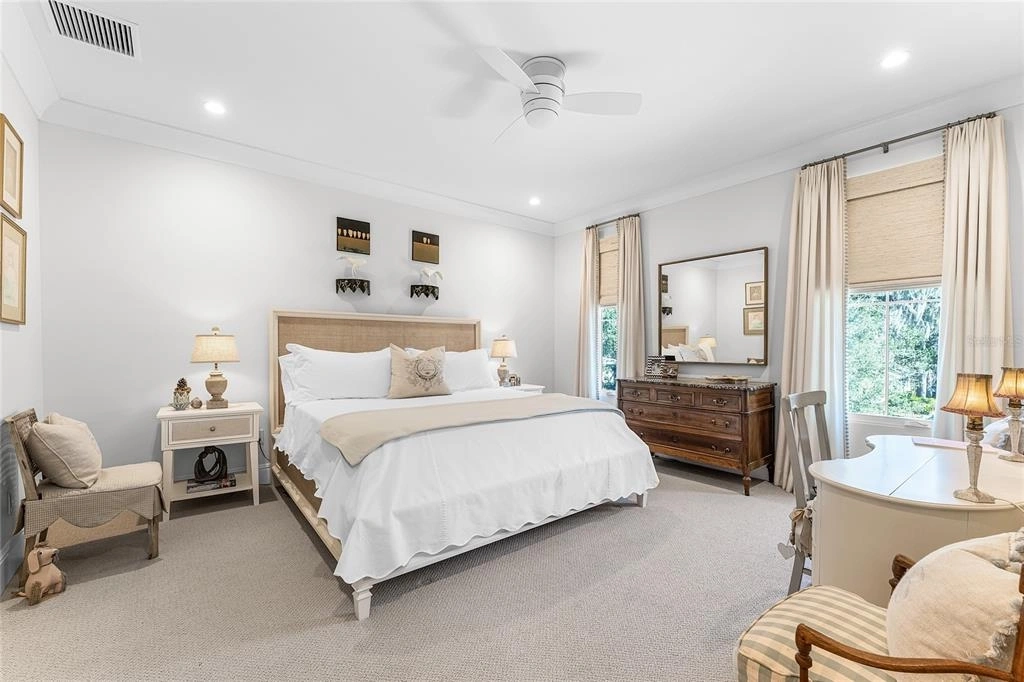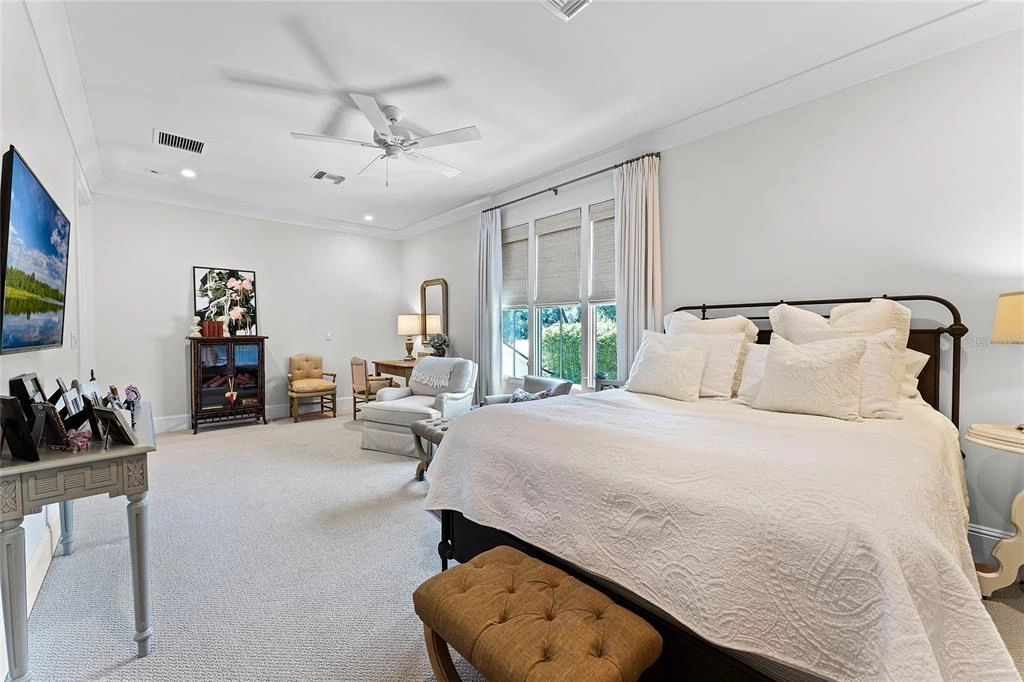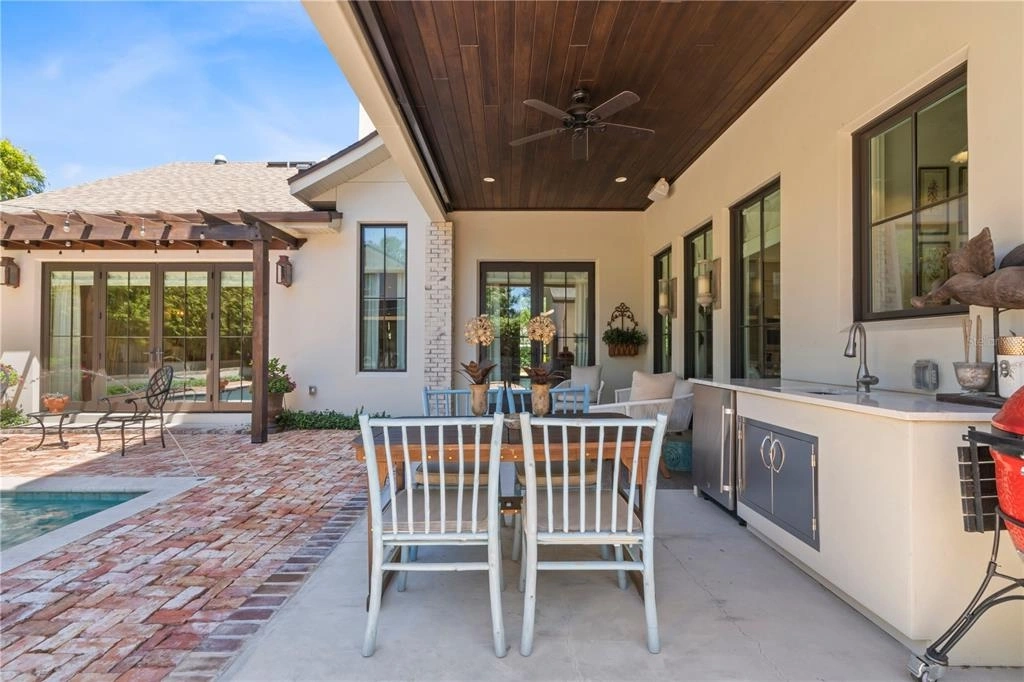














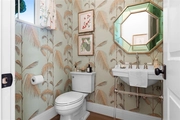
















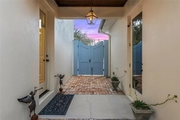



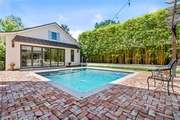




1 /
41
Map
$2,950,000
●
House -
In Contract
1254 Via Estrella
WINTER PARK, FL 32789
4 Beds
5 Baths,
1
Half Bath
3924 Sqft
$16,033
Estimated Monthly
$0
HOA / Fees
0.59%
Cap Rate
About This Property
Under contract-accepting backup offers. One or more photo(s) has
been virtually staged. Gorgeous Alys-Rosemary Beach-style coastal
residence in the sought-after Vias neighborhood near the WPRC and
ICC. Built in 2020, nothing was overlooked with many custom
finishes and thoughtful designer details that are captivating from
the moment you walk through the front entry. A masterfully,
well-designed open floor plan with soaring ceilings (decorative
accent beams), along with quality expansive windows and glass doors
flooding the home with natural light. Elegant living areas for
various seating groups, including a bar area, living area,
additional dining and gathering room all transition from inside to
outside with a seamless flow that allows for comfortable casual
Florida living and entertainment. The fabulous chef's kitchen
offers a 6-burner gas range, two built-in ovens, an expansive
"4-person" bar stool island in addition to a wonderful breakfast
nook with pool views. The secluded primary suite includes another
fireplace, separate walk-in closets, a lavish bath with private
botanical garden, and French doors with peaceful views of the pool.
The recently added den/home office complements the first floor
flawlessly and can also be utilized as a secondary bedroom
(includes a built-in with Murphy bed system) and en-suite bath.
This home lives primarily as a one-level residence, having only 2
secondary bedrooms upstairs and they are more than generous in size
as well. When making your way outside the main residence, there is
a wonderful, detached pool cabana that features a wall of folding
glass Casablanca-style accordion doors that bring the outdoors in.
The cabana is equipped with a wet bar and a full bath, great for
guests/in-laws, an art/yoga studio, separate home office, and much
more. The outdoor area is truly an enjoyable private oasis
including 7 perimeter gas lanterns. Enjoy Florida days and nights
on the covered lanai with wet bar and in the picturesque pool and
tranquil private backyard amenities. There is a climate-controlled
detached two-car garage "carriage house" that is easily accessible
to the main residence via a covered breezeway. There is also a
parking area and wraparound front/side yard lawn encompassed by a
podocarpus hedge and a private linear dog run or lawn with turf
grass that completes the grounds. The Vias is an unsurpassed Winter
Park neighborhood, just a few minutes away from downtown Winter
Park/Park Avenue, A-rated schools, Winter Park Racquet Club,
Interlachen Country Club and much more. Bedroom Closet Type:
Walk-in Closet (Primary Bedroom).
Unit Size
3,924Ft²
Days on Market
-
Land Size
0.29 acres
Price per sqft
$752
Property Type
House
Property Taxes
$1,547
HOA Dues
-
Year Built
1957
Listed By
Last updated: 2 days ago (Stellar MLS #O6178928)
Price History
| Date / Event | Date | Event | Price |
|---|---|---|---|
| May 10, 2024 | In contract | - | |
| In contract | |||
| Mar 3, 2024 | Price Decreased |
$2,950,000
↓ $200K
(6.4%)
|
|
| Price Decreased | |||
| Feb 15, 2024 | Listed by PREMIER SOTHEBY'S INTL. REALTY | $3,150,000 | |
| Listed by PREMIER SOTHEBY'S INTL. REALTY | |||
| Feb 4, 2019 | Sold to Bruce Brandes, Kelly Brandes | $457,500 | |
| Sold to Bruce Brandes, Kelly Brandes | |||
| Jul 21, 2011 | Sold to Melanie M Spears | $355,000 | |
| Sold to Melanie M Spears | |||
Property Highlights
Garage
Parking Available
Air Conditioning
Fireplace
Parking Details
Has Garage
Has Open Parking
Parking Features: Driveway, Garage Faces Side, On Street
Garage Spaces: 2
Interior Details
Bathroom Information
Half Bathrooms: 1
Full Bathrooms: 4
Interior Information
Interior Features: Built-in Features, Cathedral Ceiling(s), Ceiling Fan(s), Crown Molding, Dry Bar, Eating Space In Kitchen, High Ceilings, Living Room/Dining Room Combo, Open Floorplan, Primary Bedroom Main Floor, Solid Surface Counters, Solid Wood Cabinets, Split Bedroom, Vaulted Ceiling(s), Walk-In Closet(s), Wet Bar, Window Treatments
Appliances: Built-In Oven, Cooktop, Dishwasher, Disposal, Dryer, Gas Water Heater, Microwave, Range, Range Hood, Refrigerator, Tankless Water Heater, Washer, Wine Refrigerator
Flooring Type: Carpet, Hardwood
Laundry Features: Inside, Laundry Room
Room Information
Rooms: 10
Fireplace Information
Has Fireplace
Fireplace Features: Family Room, Master Bedroom, Wood Burning
Exterior Details
Property Information
Square Footage: 3924
Square Footage Source: $0
Security Features: Security System
Architectural Style: Traditional
Year Built: 2020
Building Information
Building Area Total: 4915
Levels: Two
Other Structures: Guest House
Window Features: Double Pane Windows, Low-Emissivity Windows, Thermal Windows, Window Treatments
Construction Materials: Block, Stucco
Patio and Porch Features: Covered, Rear Porch
Pool Information
Pool Features: Gunite, Heated, In Ground, Salt Water
Pool is Private
Lot Information
Lot Features: Corner Lot, Landscaped, Level
Lot Size Area: 12601
Lot Size Units: Square Feet
Lot Size Acres: 0.29
Lot Size Square Feet: 12601
Lot Size Dimensions: 90 x 140
Tax Lot: 7
Land Information
Water Source: Public
Financial Details
Tax Annual Amount: $18,568
Lease Considered: Yes
Utilities Details
Cooling Type: Central Air, Mini-Split Unit(s), Zoned
Heating Type: Central, Heat Pump, Zoned
Sewer : Public Sewer
Building Info
Overview
Building
Neighborhood
Zoning
Geography
Comparables
Unit
Status
Status
Type
Beds
Baths
ft²
Price/ft²
Price/ft²
Asking Price
Listed On
Listed On
Closing Price
Sold On
Sold On
HOA + Taxes
Sold
House
4
Beds
4
Baths
4,587 ft²
$567/ft²
$2,600,000
Oct 26, 2023
$2,600,000
Feb 2, 2024
$1,395/mo
Sold
House
4
Beds
5
Baths
3,985 ft²
$690/ft²
$2,750,000
May 4, 2023
$2,750,000
Sep 5, 2023
$1,185/mo
Sold
House
4
Beds
5
Baths
3,901 ft²
$622/ft²
$2,425,000
Jun 21, 2023
$2,425,000
Sep 29, 2023
$1,406/mo
About Winter Park
Similar Homes for Sale
Nearby Rentals

$3,000 /mo
- 4 Beds
- 2 Baths
- 1,521 ft²

$3,000 /mo
- 2 Beds
- 2 Baths
- 1,148 ft²


















