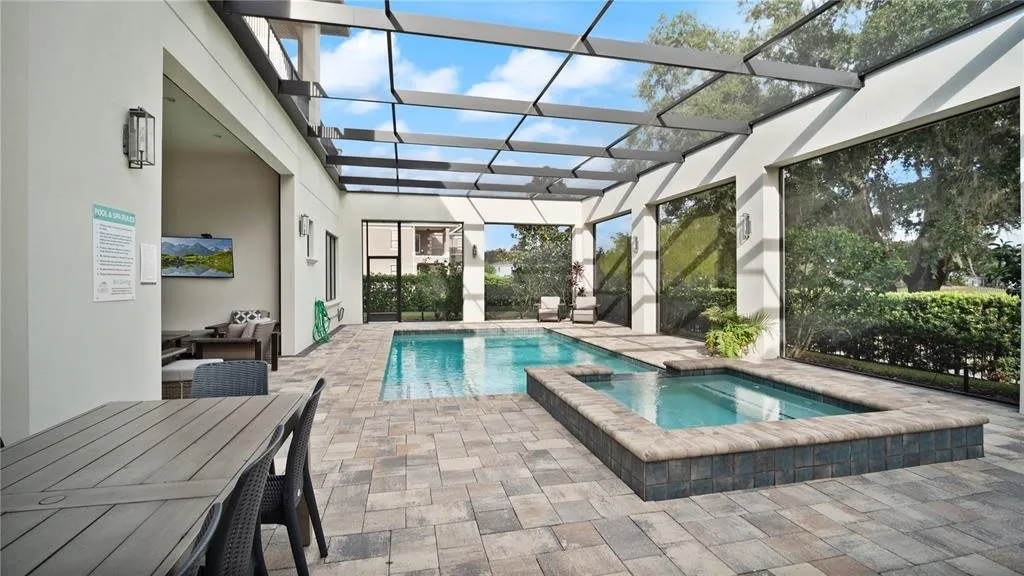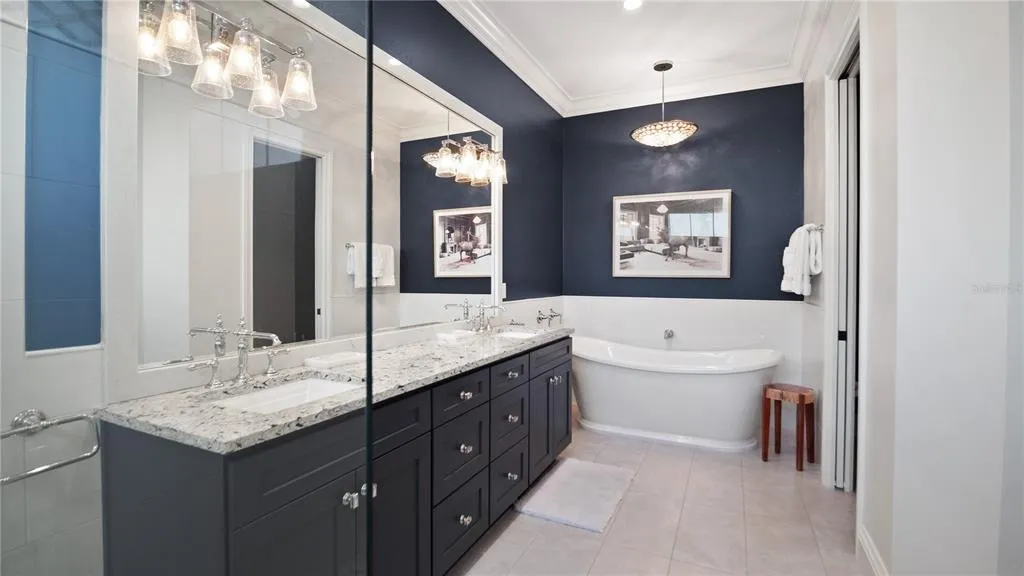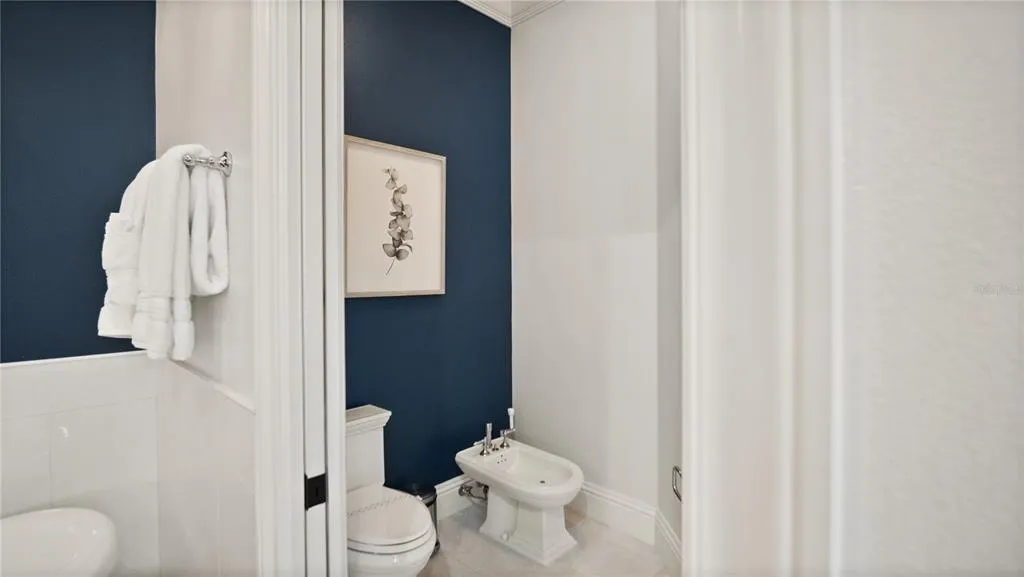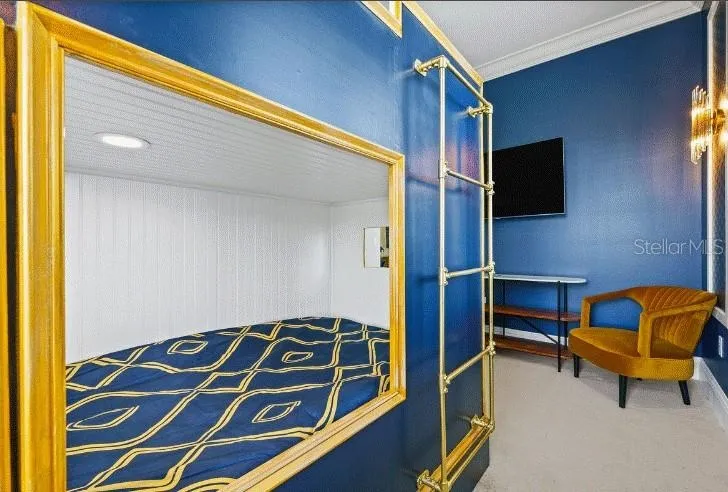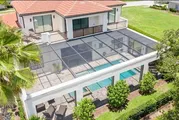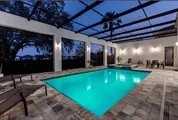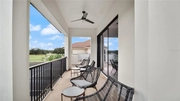$1,500,000
●
House -
Off Market
1253 Radiant STREET
REUNION, FL 34747
5 Beds
5 Baths
3914 Sqft
$10,089
Estimated Monthly
$543
HOA / Fees
0.81%
Cap Rate
About This Property
Luxury, Lifestyle and Legacy is on full display at this immaculate
custom-built home. No detail was left behind when creating
this MASTERPIECE. Come experience this 5-bedroom custom
property located in one of Central Florida's most premier
communities, Reunion. Priced to sell, this home is overlayed
on an oversized lot and is truly a presence in the community.
This is a golf course view home that looks, feels, and
represents the very best of builds. Once you cross over into
the home you are instantly swept away by a large entrance, natural
light and an inviting open space that feels different than
everything else out there. Its clean lines, perfectly chosen
decor, along with bright and playful color palette excites all
those who enter. The open floor plan and high ceilings make
you want to see more. Starting in the kitchen, you will find
that it is well equipped and does not disappoint. With custom
countertops, backsplashes, and cabinetry it is sure to be the focal
point of all your events. The kitchen also showcases a
separate wet bar that by day is the perfect spot to brew your
favorite cup of coffee, and by night is where you can showcase your
favorite bottle of wine. The garage has a playful theming
experience that folks of all ages can enjoy. There are two
bedrooms on the first floor. One of them being the master's
quarters that has two private closet areas, a large shower and the
perfect soaking tub. The highlights continue to the pool and
spa area that is a ONE-OF-A-KIND enhancement not found anywhere
else in Reunion. It has a private modern feel, with outdoor
entertainment and lounging space that includes a stout summer
kitchen. It is an attached custom feature that unifies the
home and pool area into one. The elegance and function carry on to
the second floor with more gathering space and a highly functioning
entertainment area. A large loft with a billiards table is on
display and washed over again with tons of natural light. This is
where you will also find a playful take on high class custom train
car bunkbed room, ALL ABOARD. The rest of the bedrooms are
well sized and include very tasteful and upscale decor. Each
of them including their own bathroom. The upstairs also has a
large balcony and seating area perfect for coffee in the morning
and watching those who grabbed an early tee time roll in. The home
is located on TWO golf holes, the 7th and 8th of the Watson Golf
Course. The balcony also serves as a wind down perch for a
glass of wine to watch the stars dance in the Florida night sky.
There is an **Active Reunion Resort Membership** available on this
property. It is currently in a preferred rental program.
If you are looking for the top 1% in Reunion you have found
it. This home will also come furnished. Homes of this
caliber and at this price point do not exist.
Unit Size
3,914Ft²
Days on Market
114 days
Land Size
0.24 acres
Price per sqft
$428
Property Type
House
Property Taxes
$1,321
HOA Dues
$543
Year Built
2018
Last updated: 3 months ago (Stellar MLS #O6153405)
Price History
| Date / Event | Date | Event | Price |
|---|---|---|---|
| Feb 22, 2024 | Sold | $1,500,000 | |
| Sold | |||
| Feb 5, 2024 | In contract | - | |
| In contract | |||
| Jan 30, 2024 | Price Decreased |
$1,675,000
↓ $5K
(0.3%)
|
|
| Price Decreased | |||
| Jan 21, 2024 | Price Decreased |
$1,680,000
↓ $20K
(1.2%)
|
|
| Price Decreased | |||
| Jan 16, 2024 | Price Decreased |
$1,700,000
↓ $49K
(2.8%)
|
|
| Price Decreased | |||
Show More

Property Highlights
Garage
Air Conditioning
Building Info
Overview
Building
Neighborhood
Zoning
Geography
Comparables
Unit
Status
Status
Type
Beds
Baths
ft²
Price/ft²
Price/ft²
Asking Price
Listed On
Listed On
Closing Price
Sold On
Sold On
HOA + Taxes
House
5
Beds
4
Baths
3,224 ft²
$403/ft²
$1,300,000
Aug 10, 2023
$1,300,000
Jan 12, 2024
$393/mo
House
6
Beds
6
Baths
4,427 ft²
$367/ft²
$1,625,265
Oct 12, 2023
$1,625,265
Feb 9, 2024
$409/mo
House
6
Beds
6
Baths
4,427 ft²
$356/ft²
$1,573,990
Jul 7, 2023
$1,573,990
Dec 19, 2023
$432/mo
House
4
Beds
4
Baths
3,441 ft²
$421/ft²
$1,449,193
Nov 27, 2023
$1,449,193
Feb 26, 2024
$421/mo
House
4
Beds
4
Baths
3,441 ft²
$400/ft²
$1,375,000
Jul 11, 2023
$1,375,000
Jan 9, 2024
$627/mo
Sold
House
12
Beds
13
Baths
6,351 ft²
$234/ft²
$1,485,000
Aug 2, 2023
$1,485,000
Sep 20, 2023
$1,859/mo
Active
House
5
Beds
7
Baths
4,925 ft²
$345/ft²
$1,699,990
Dec 19, 2022
-
$744/mo
Active
House
5
Beds
6
Baths
4,323 ft²
$395/ft²
$1,707,990
Oct 12, 2023
-
$409/mo
Active
House
6
Beds
6
Baths
4,289 ft²
$412/ft²
$1,769,000
Nov 24, 2023
-
$1,561/mo
Active
House
6
Beds
7
Baths
5,373 ft²
$288/ft²
$1,549,000
Sep 1, 2023
-
$1,594/mo
Active
House
9
Beds
10
Baths
5,591 ft²
$338/ft²
$1,890,000
Mar 12, 2023
-
$2,143/mo
About Citrus Ridge
Similar Homes for Sale
Nearby Rentals

$3,150 /mo
- 3 Beds
- 2 Baths
- 1,659 ft²

$2,950 /mo
- 4 Beds
- 2 Baths
- 1,811 ft²



















