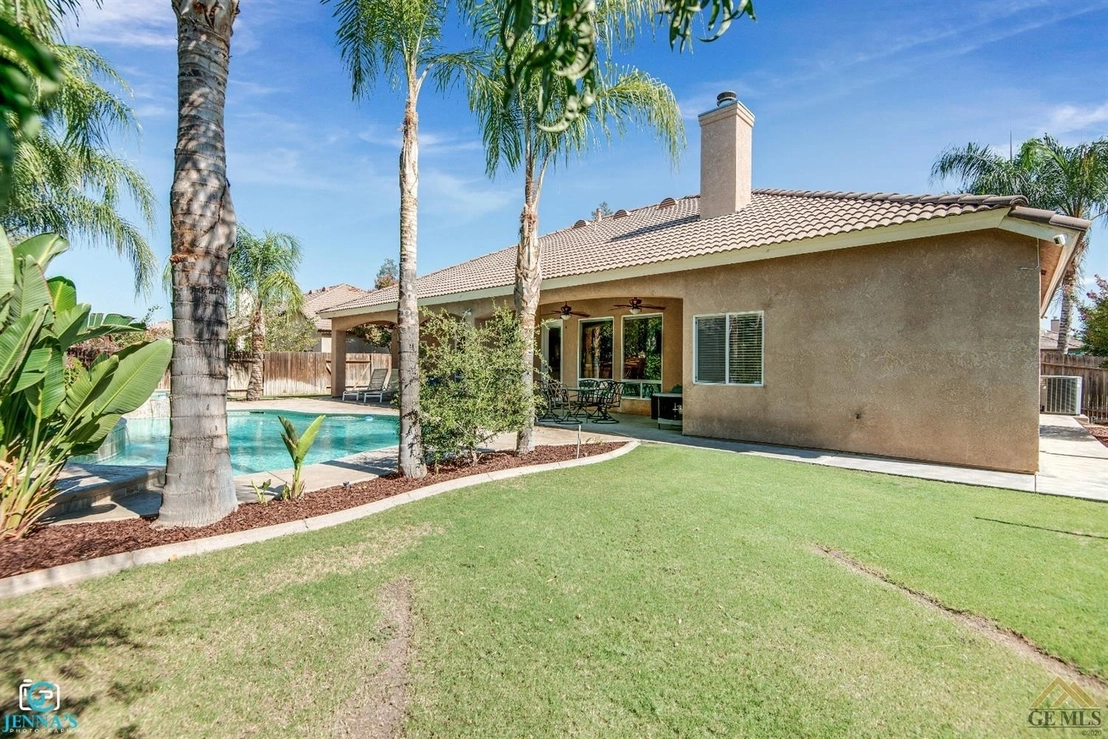







































1 /
40
Map
$606,777*
●
House -
Off Market
12512 Gila River Drive
Bakersfield, CA 93312
5 Beds
2 Baths
2522 Sqft
$473,000 - $577,000
Reference Base Price*
15.58%
Since Aug 1, 2021
National-US
Primary Model
Sold Oct 01, 2021
$550,000
$495,000
by Michigan Mutual Inc
Mortgage Due Oct 01, 2051
Sold Jun 30, 2015
$405,000
$324,000
by Primelending
Mortgage Due Jul 01, 2045
About This Property
Stunning 5 bedroom 2 bath home with a POOL in the highly desired
West Bakersfield neighborhood, Villages of Brimhall! This
beautifully landscaped corner lot property is the opportunity
you've been waiting for! Double door entrance welcomes you into a
large living/kitchen space with an open dining area. Living room
features high ceilings, brick fireplace and easy access to the
covered patio. Amazing kitchen boasts SS appliances, dual ovens,
tons of storage and an extended breakfast bar! The master includes
a private backyard entrance, dual sinks, walk-in shower, soaking
tub and walk-in closet. Beautiful entertainers backyard with a huge
covered patio, sparkling pool plus connected spa and large grass
yard for kids and pets! This is the home you can't miss out on
before it's gone! Call to schedule your private showing today.
The manager has listed the unit size as 2522 square feet.
The manager has listed the unit size as 2522 square feet.
Unit Size
2,522Ft²
Days on Market
-
Land Size
0.24 acres
Price per sqft
$208
Property Type
House
Property Taxes
-
HOA Dues
-
Year Built
2004
Price History
| Date / Event | Date | Event | Price |
|---|---|---|---|
| Oct 1, 2021 | Sold to Karla Calderon, Raymond Cal... | $550,000 | |
| Sold to Karla Calderon, Raymond Cal... | |||
| Jul 29, 2021 | No longer available | - | |
| No longer available | |||
| Jul 22, 2021 | Listed | $525,000 | |
| Listed | |||
| Aug 21, 2018 | No longer available | - | |
| No longer available | |||
| May 16, 2018 | Listed | $404,900 | |
| Listed | |||



|
|||
|
5 bedrooms 2 bath Balfanz home with pool & spa in the popular
neighborhood Villages of Brimhall. Custom rock accent elevation
with stunning landscaping on a large corner lot. Beautiful double
door tile entry, large kitchen w/SS appliances,breakfast area,
extended cabinets, two tier counters overlooking spacious living
room, w/separate dining room, and upgraded lighting throughout.
Large master bedroom with sep tub and shower & walk in closet in
bathroom. Lots of windows with views…
|
|||
Property Highlights
Garage
Building Info
Overview
Building
Neighborhood
Geography
Comparables
Unit
Status
Status
Type
Beds
Baths
ft²
Price/ft²
Price/ft²
Asking Price
Listed On
Listed On
Closing Price
Sold On
Sold On
HOA + Taxes













































