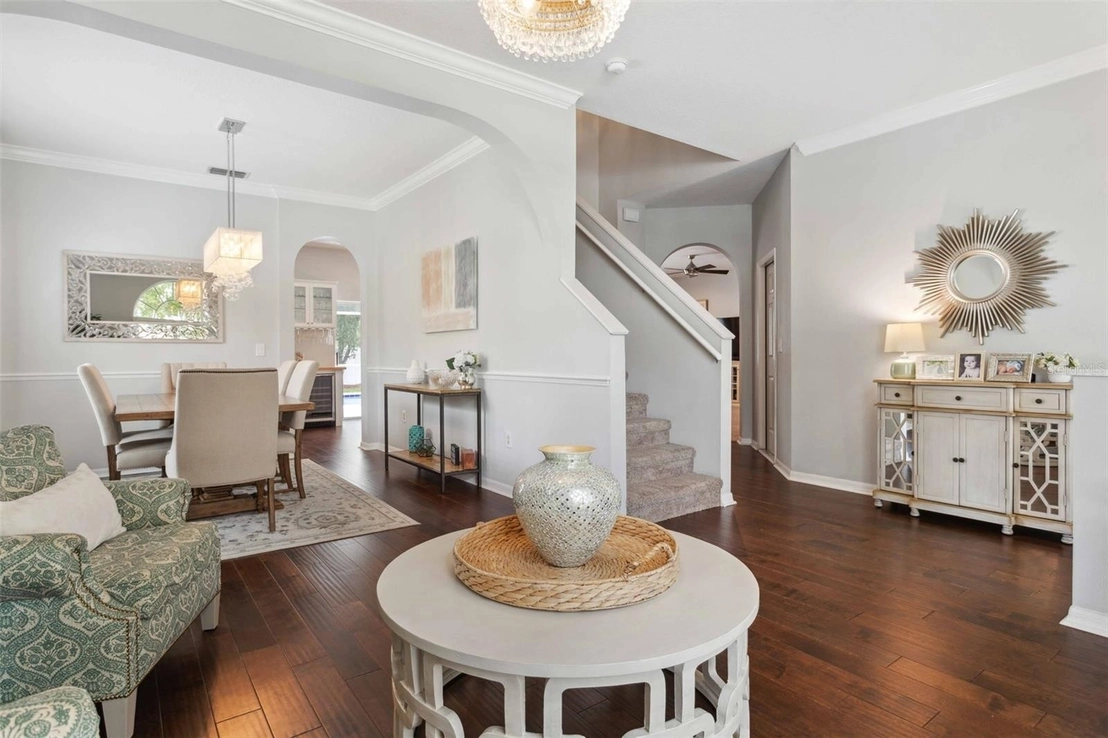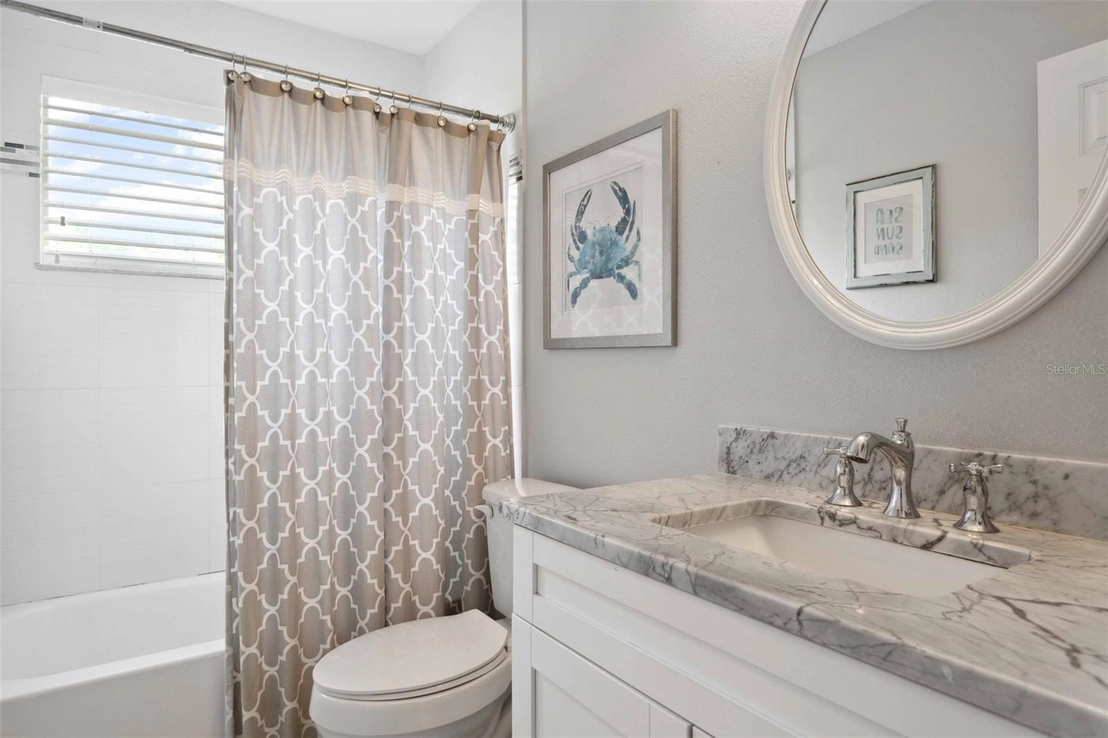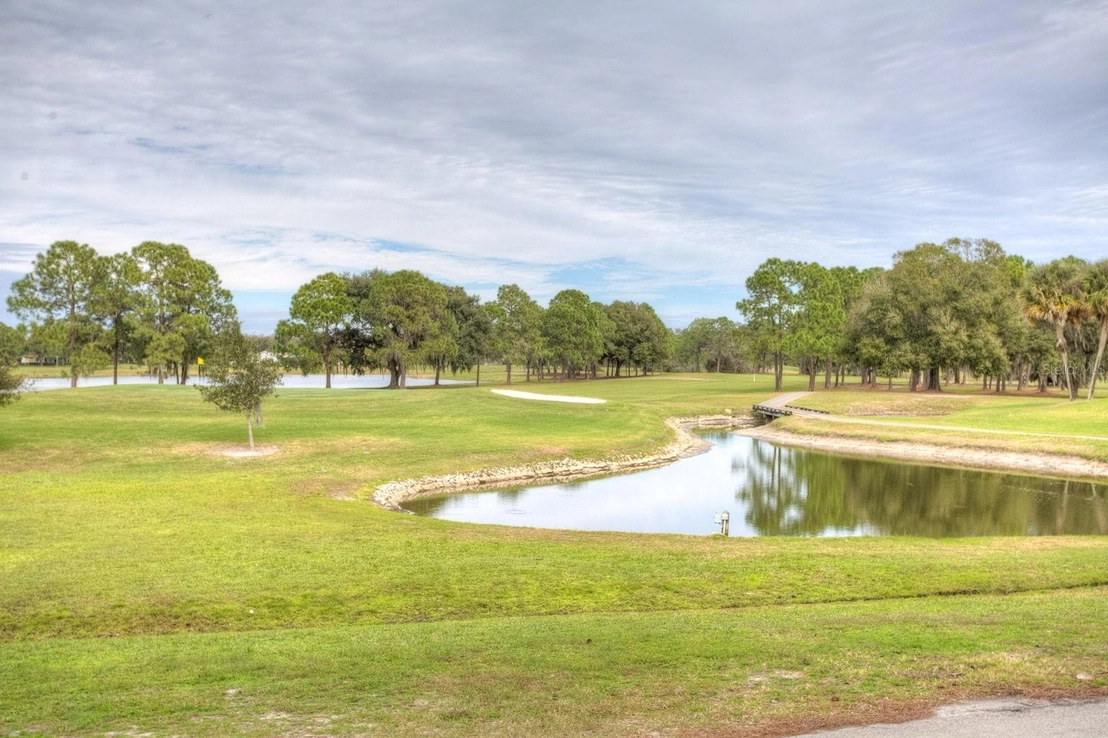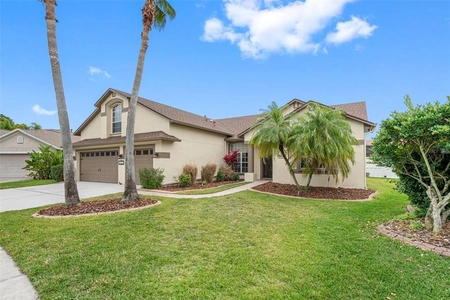

























































1 /
58
Map
$653,000 - $797,000
●
House -
Off Market
12510 ASHDOWN DRIVE
ODESSA, FL 33556
4 Beds
2.5 Baths,
1
Half Bath
2467 Sqft
Sold Mar 01, 2024
$725,000
$652,500
by Towne Mortgage Company
Mortgage Due Apr 01, 2054
Sold Oct 31, 2016
$354,000
Buyer
Seller
$336,300
by The Mortgage Firm Inc
Mortgage Due Nov 01, 2046
About This Property
Under contract-accepting backup offers. *Beautifully Updated* Pride
of ownership shows in this two-story home with HEATED POOL, in the
Guard-Gated, highly desirable Eagles Golf & Country Club community.
Luxurious, light & airy Kitchen with Gorgeous CARRERA MARBLE
Kitchen counters, deep undermount sink & gleaming Stainless-Steel
appliances includes Designer staggered height cabinets with crown
molding & Large WALK-IN PANTRY are a cook's dream. A WINE FRIDGE in
the Custom Wine/Coffee Bar are an ideal for entertaining & the
perfect addition to this kitchen. Gleaming Hand-Scraped-Wide-Plank
HARDWOOD Floors throughout most of the main level add warmth &
comfort to this impeccably designed home with cozy carpet in the
Family Room. Touches of Crown Molding & chair rail along with
DESIGNER LIGHT FIXTURES throughout the home add sophistication &
grace. The Open Concept provides ample room for entertaining, with
spacious eat-in Casual Dining Room & Formal Dining Room just steps
away invites large & small gatherings. Expansive entertaining
spaces include the Large Family Room & Formal Living Room that
greets guests, in addition to the Outdoor Living steps from the
Kitchen & Family Room, with an Extended Covered Lanai where you can
languish in the HEATED POOL year-round while enjoying the
impressively Large Backyard. Appreciate the peace of mind from a
newer Roof. Enjoy the privacy of all bedrooms on the second floor
with a spacious Owner's Suite has GENEROUS LIGHT through two large
windows with PLANTATION SHUTTERS & CHANDELIER add style & charm to
this retreat with LARGE WALK-IN CLOSET. A Chic ensuite Owner's Bath
is detailed with gorgeous appointments – updated cabinetry
including large drawer banks, CARRERA MARBLE counter with
undermount sinks, elegant framed mirrors & designer fixtures &
featuring a LARGE SOAKING TUB & OVERSIZED SHOWER that has been
artfully updated. The large landing upstairs leads to the larger
secondary bedrooms where Bedroom #2 is large enough to utilize as a
Bonus Room & the Laundry Room is on the second floor for added
convenience. Secondary baths incorporate beautiful updates
consistent with the rest of the home. No room has been left
untouched. The Eagles homeowners enjoy the peace & tranquility of
nature that surrounds the community with abundant conservation
areas woven throughout the golf course neighborhood. Tall pines &
cypress line streets as you weave into the neighborhood on the
curvilinear streets, specifically designed to maintain lower speeds
for the quiet enjoyment of residents. Parks, Playgrounds, Tennis &
Basketball courts allow for outdoor recreation for the non-golfer &
the clubhouse restaurant is convenient for those nights when dinner
plans at home go awry. The Eagles is in a highly desirable school
district, with convenient access to Interstates, via the Veteran's
Expressway to Tampa's Westshore Business District, International
Plaza, Downtown Tampa & Tampa International Airport. Great LOCAL
Restaurants & shopping are within just a few miles from the gates.
A short drive to beaches in Pinellas County makes this Odessa
address one of the most desirable in the Tampa market. Peace
of mind of newer Roof (12/2020) Pool Heater/Pump (2020) Pool
Resurfaced (2016) Water Heater (2018) Kitchen Appliances (2016)
The manager has listed the unit size as 2467 square feet.
The manager has listed the unit size as 2467 square feet.
Unit Size
2,467Ft²
Days on Market
-
Land Size
0.19 acres
Price per sqft
$294
Property Type
House
Property Taxes
$385
HOA Dues
$298
Year Built
2002
Price History
| Date / Event | Date | Event | Price |
|---|---|---|---|
| Mar 1, 2024 | Sold | $725,000 | |
| Sold | |||
| Jan 12, 2024 | In contract | - | |
| In contract | |||
| Jan 9, 2024 | Listed | $725,000 | |
| Listed | |||



|
|||
|
*Beautifully Updated* Pride of ownership shows in this two-story
home with HEATED POOL, in the Guard-Gated, highly desirable Eagles
Golf & Country Club community. Luxurious, light & airy Kitchen with
Gorgeous CARRERA MARBLE Kitchen counters, deep undermount sink &
gleaming Stainless-Steel appliances includes Designer staggered
height cabinets with crown molding & Large WALK-IN PANTRY are a
cook's dream. A WINE FRIDGE in the Custom Wine/Coffee Bar are an
ideal for…
|
|||
| Oct 7, 2023 | Listed | $725,000 | |
| Listed | |||
| Oct 31, 2016 | Sold to Shannon M Bauer | $354,000 | |
| Sold to Shannon M Bauer | |||
Property Highlights
Air Conditioning
Building Info
Overview
Building
Neighborhood
Zoning
Geography
Comparables
Unit
Status
Status
Type
Beds
Baths
ft²
Price/ft²
Price/ft²
Asking Price
Listed On
Listed On
Closing Price
Sold On
Sold On
HOA + Taxes
Sold
House
4
Beds
3
Baths
2,467 ft²
$294/ft²
$725,000
Jan 9, 2024
$725,000
Mar 1, 2024
$1,100/mo
House
4
Beds
3
Baths
2,547 ft²
$267/ft²
$680,000
Jul 31, 2023
$680,000
Nov 30, 2023
$941/mo
House
4
Beds
3
Baths
2,300 ft²
$304/ft²
$700,000
Oct 26, 2023
$700,000
Dec 4, 2023
$427/mo
House
4
Beds
3
Baths
2,186 ft²
$281/ft²
$613,500
Jul 6, 2023
$613,500
Sep 18, 2023
$1,027/mo
House
4
Beds
3
Baths
2,556 ft²
$338/ft²
$865,000
Jan 11, 2024
$865,000
Feb 15, 2024
$485/mo
House
4
Beds
3
Baths
2,300 ft²
$317/ft²
$730,155
Aug 17, 2023
$730,155
Oct 20, 2023
$438/mo
In Contract
House
4
Beds
3
Baths
2,515 ft²
$278/ft²
$699,800
Feb 9, 2024
-
$412/mo
Active
House
4
Beds
3
Baths
2,842 ft²
$280/ft²
$797,000
Mar 2, 2024
-
$840/mo
In Contract
House
4
Beds
3
Baths
2,932 ft²
$283/ft²
$830,000
Feb 29, 2024
-
$1,542/mo
Active
House
4
Beds
3
Baths
2,847 ft²
$281/ft²
$799,700
Jan 2, 2024
-
$509/mo
In Contract
House
4
Beds
3
Baths
3,186 ft²
$273/ft²
$870,000
Nov 17, 2023
-
$816/mo
Active
House
3
Beds
3
Baths
2,470 ft²
$279/ft²
$690,000
Feb 22, 2024
-
$1,226/mo































































