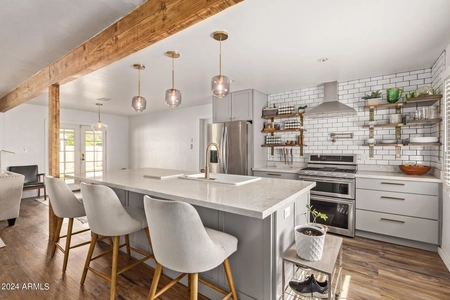
























1 /
25
Map
$862,362*
●
House -
Off Market
1251 W RANCHO Drive
Phoenix, AZ 85013
3 Beds
2 Baths
2812 Sqft
$450,000 - $548,000
Reference Base Price*
72.51%
Since Jan 1, 2019
AZ-Phoenix
Primary Model
Sold Jan 31, 2019
$499,900
Seller
$100,000
by Oneaz Credit Union
Mortgage
Sold Dec 21, 2001
$279,000
Buyer
Seller
$251,100
by Sib Mtg Corp
Mortgage Due Jan 01, 2032
About This Property
AMAZING NORTH CENTRAL PROPERTY DESIGNED BY WELL KNOWN ARCHITECT
WILL BRUDER. THERE ARE MANY OF HIS TOUCHES WITH FLAGSTONE FLOORING
T/O EXCEPT FOR BEDROOMS,VAULTED CEILINGS,COPPER PANELS IN LIVING
ROOM THAT SWIVEL AND OPENS TO FAMILY ROOM, UNIQUE DESIGNED 2
BATHROOMS THAT ARE UNLIKE ANY THAT YOU WILL FIND IN ANOTHER HOME.
LOTS OF LIGHT AND NATURAL MATERIALS THROUGHOUT THE HOME, KITCHEN
HAS SOME STAINLESS APPLIANCES, EAT IN AREA AND STAINLESS STEEL
PANTRY DOORS..2 ROOMS OFF THE KITCHEN AREA ARE WALLED A/C'S-1 IS
THE HUGE LAUNDRY ROOM USED ALSO AS A CRAFT ROOM AND THE OTHER ROOM
MAKES A GREAT PRIVATE OFFICE..THERE IS THE CAPABILITY FOR A
BATHROOM IN THIS ROOM DUE TO PLUMBING AVAILABILITY.THE BEST SELLING
POINT FOR THIS HOME IS THE .40 ACRE LOT(17,576 SQFT LOT) WHICH
ALLOWS SO MUCH ROOM 2 GROW
The manager has listed the unit size as 2812 square feet.
The manager has listed the unit size as 2812 square feet.
Unit Size
2,812Ft²
Days on Market
-
Land Size
0.40 acres
Price per sqft
$178
Property Type
House
Property Taxes
$289
HOA Dues
-
Year Built
1950
Price History
| Date / Event | Date | Event | Price |
|---|---|---|---|
| Dec 18, 2018 | No longer available | - | |
| No longer available | |||
| Nov 28, 2018 | Price Decreased |
$499,900
↓ $49K
(8.9%)
|
|
| Price Decreased | |||
| Sep 18, 2018 | Relisted | $549,000 | |
| Relisted | |||
| Sep 16, 2018 | No longer available | - | |
| No longer available | |||
| Sep 12, 2018 | Price Decreased |
$549,000
↓ $40K
(6.8%)
|
|
| Price Decreased | |||
Show More

Property Highlights
Fireplace
Building Info
Overview
Building
Neighborhood
Zoning
Geography
Comparables
Unit
Status
Status
Type
Beds
Baths
ft²
Price/ft²
Price/ft²
Asking Price
Listed On
Listed On
Closing Price
Sold On
Sold On
HOA + Taxes
In Contract
House
4
Beds
3
Baths
1,937 ft²
$276/ft²
$535,000
Nov 5, 2023
-
$190/mo
In Contract
Other
Loft
2
Baths
1,530 ft²
$337/ft²
$515,000
Mar 15, 2024
-
$617/mo
Active
Other
Loft
1
Bath
1,139 ft²
$508/ft²
$579,000
Mar 23, 2024
-
$102/mo
About Alhambra
Similar Homes for Sale
Nearby Rentals

$1,925 /mo
- 2 Beds
- 2 Baths
- 793 ft²

$1,700 /mo
- 2 Beds
- 2 Baths
- 1,116 ft²






























