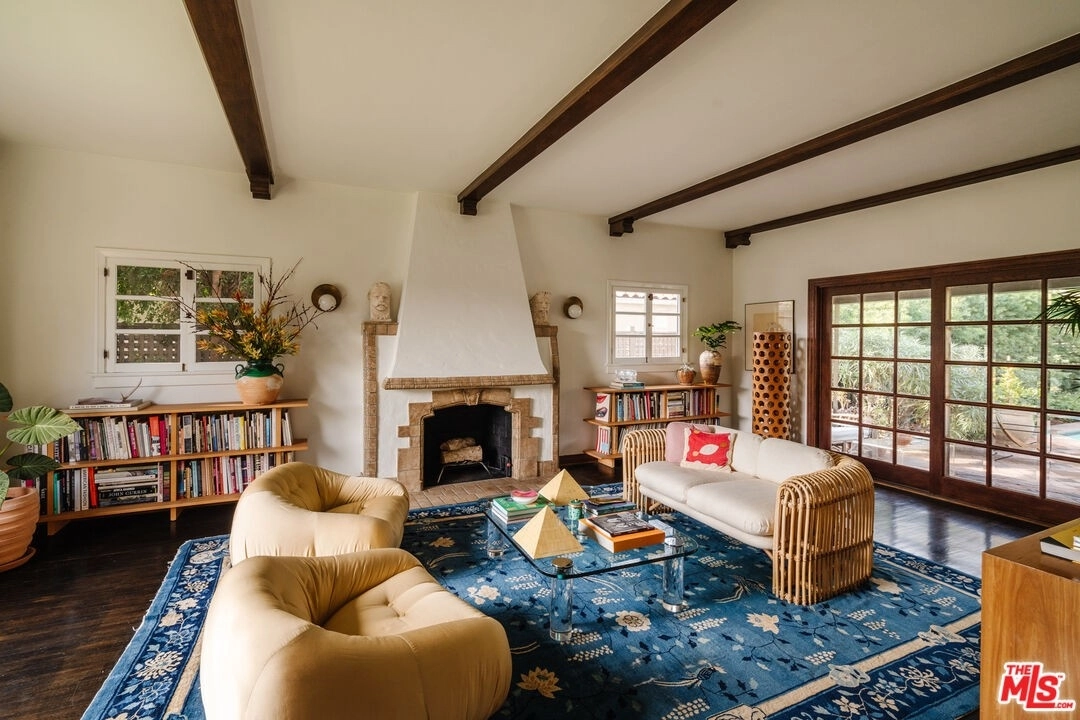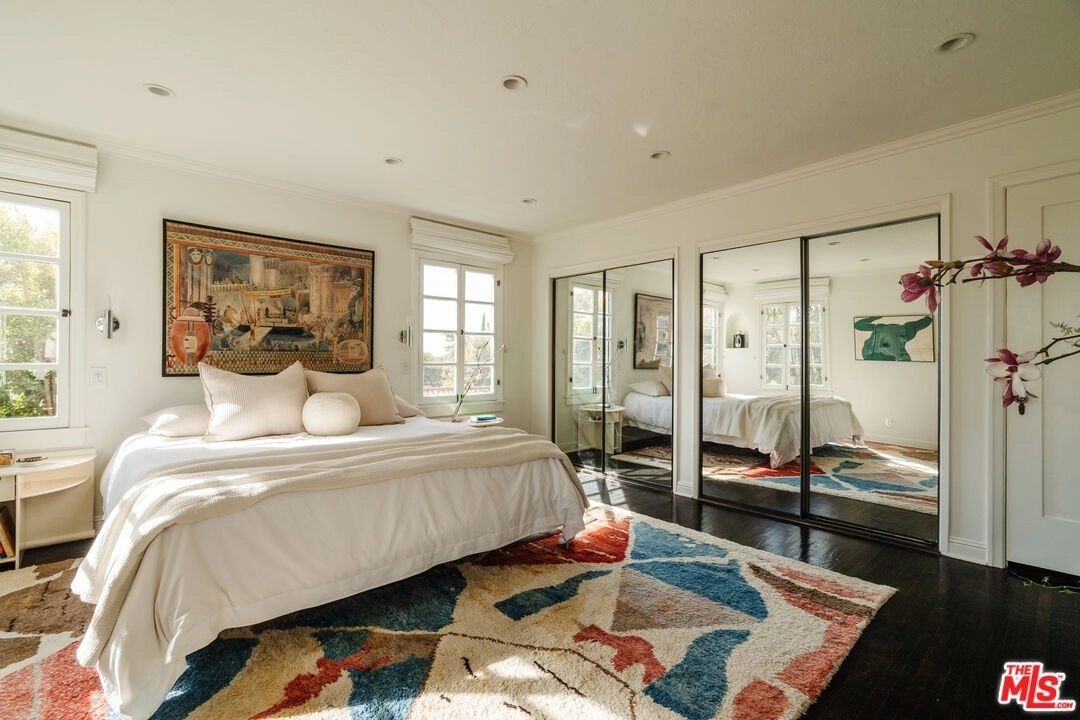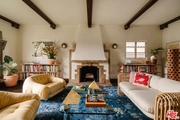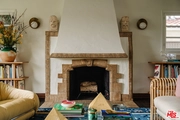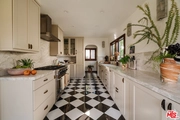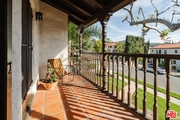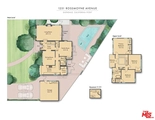$1,796,000 - $2,194,000
●
House -
Off Market
1251 Rossmoyne Ave
Glendale, CA 91207
3 Beds
2 Baths
2366 Sqft
Sold Feb 21, 2024
$2,370,000
$1,400,000
by Umpqua Bank
Mortgage Due Mar 01, 2054
Sold May 22, 2017
$1,351,000
Buyer
Seller
About This Property
Authentic 1928 character matched with modern style can be found at
this exquisite designer-owned Spanish in Glendale's historic
Rossmoyne neighborhood. This graceful two-story home with striking
curb appeal commands your attention from the moment you walk
through the front door into the formal entry. At every glance
you'll be taken by the original Spanish flourishes, including
arched doorways, tile accents, and wrought iron details. A
magnificent living room with original Batchelder fireplace, picture
windows, beamed ceiling and incredible natural light is the
centerpiece of the home. The functional floor plan also includes
three bedrooms and a den along with a recently remodeled kitchen
and dining room. Outside you will find a private oasis with pool
and spa, built-in seating area and plenty of room to enjoy the
outdoors with friends and family. A detached two garage offers
ample storage and off-street parking. Located in one of Glendale's
most coveted neighborhoods just moments from popular Nibley Park,
Verdugo Park and Downtown Glendale with its many convenient shops
and restaurants. Well cared-for and beloved by its current owners,
this is a rare find in one of the area's most desirable
locations.
The manager has listed the unit size as 2366 square feet.
The manager has listed the unit size as 2366 square feet.
Unit Size
2,366Ft²
Days on Market
-
Land Size
0.14 acres
Price per sqft
$843
Property Type
House
Property Taxes
-
HOA Dues
-
Year Built
1928
Price History
| Date / Event | Date | Event | Price |
|---|---|---|---|
| Feb 23, 2024 | No longer available | - | |
| No longer available | |||
| Feb 10, 2024 | In contract | - | |
| In contract | |||
| Jan 18, 2024 | Listed | $1,995,000 | |
| Listed | |||
Property Highlights
Air Conditioning
With View
Building Info
Overview
Building
Neighborhood
Zoning
Geography
Comparables
Unit
Status
Status
Type
Beds
Baths
ft²
Price/ft²
Price/ft²
Asking Price
Listed On
Listed On
Closing Price
Sold On
Sold On
HOA + Taxes
In Contract
House
3
Beds
1.5
Baths
2,295 ft²
$719/ft²
$1,650,000
Jan 14, 2024
-
-
In Contract
House
4
Beds
3
Baths
2,289 ft²
$830/ft²
$1,899,000
Jan 18, 2024
-
-








