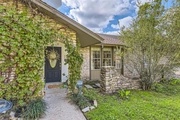






























1 /
31
Map
$529,000
↓ $21K (3.8%)
●
House -
For Sale
12504 Shady Oaks TER
Austin, TX 78729
3 Beds
3 Baths,
1
Half Bath
1686 Sqft
$3,136
Estimated Monthly
$0
HOA / Fees
4.00%
Cap Rate
About This Property
Looking for charm and character in a home in NW Austin around all
of the Tech Companies, popular restaurants and major shopping? This
is it! No cookie cutter home here! A 1686 sq foot stone cottage
that sits on a huge .345 lot. Amazing flexibility with the
oversized corner park-like lot with a wet weather creek that runs
through your property that extends approximately 32' beyond the
back fence line. Bring your boat and/or travel trailers, He/She
sheds and add a guest house or a pool! No permits necessary in this
ETG! The half bath and laundry open to the back yard and would make
a perfect pool bath house and also conveniently opens on the other
side to the garage / workshop. Village Oaks neighborhood is known
for large lots, shady trees, nearby parks, community, no HOA and
Round Rock ISD with an Austin address. Amazing close knit
community known for holiday parades and many neighborhood events.
Only one side neighbor separated by a privacy fence for peace and
solitude. Expansive and beautifully landscaped property with an
abundance of trees, offering serene and private outdoor spaces for
entertaining and relaxation. City property behind you so you'll
have all that space for yourselves! Low 1.512% tax rate. Recently
updated throughout and recent septic, water heater and AC. 5g is
currently being installed in the neighborhood. Drapes do not
convey. Lifetime transferrable foundation warranty.
Unit Size
1,686Ft²
Days on Market
169 days
Land Size
0.34 acres
Price per sqft
$314
Property Type
House
Property Taxes
$538
HOA Dues
-
Year Built
1974
Listed By

Last updated: 7 days ago (Unlock MLS #ACT3777800)
Price History
| Date / Event | Date | Event | Price |
|---|---|---|---|
| Mar 27, 2024 | Price Decreased |
$529,000
↓ $21K
(3.8%)
|
|
| Price Decreased | |||
| Mar 27, 2024 | Relisted | $549,900 | |
| Relisted | |||
| Feb 23, 2024 | In contract | - | |
| In contract | |||
| Feb 6, 2024 | Price Decreased |
$549,900
↓ $5K
(0.9%)
|
|
| Price Decreased | |||
| Jan 18, 2024 | Relisted | $555,000 | |
| Relisted | |||
Show More

Property Highlights
Garage
Air Conditioning
Fireplace
Parking Details
Covered Spaces: 2
Total Number of Parking: 7
Parking Features: Attached, Garage, Garage Faces Side
Garage Spaces: 2
Interior Details
Bathroom Information
Half Bathrooms: 1
Full Bathrooms: 2
Interior Information
Interior Features: Bookcases, Built-in Features, Ceiling Fan(s), Beamed Ceilings, High Ceilings, Vaulted Ceiling(s), Double Vanity, Electric Dryer Hookup, French Doors, Kitchen Island, Multiple Dining Areas, No Interior Steps, Open Floorplan, Pantry, Primary Bedroom on Main, Recessed Lighting, Walk-In Closet(s), Washer Hookup
Appliances: Dishwasher, Disposal, Electric Range, Exhaust Fan, Oven, Electric Oven, Free-Standing Electric Oven, Range, RNGHD, Stainless Steel Appliance(s), Vented Exhaust Fan, Electric Water Heater
Flooring Type: Vinyl
Cooling: Ceiling Fan(s), Central Air
Heating: Central, Electric
Living Area: 1686
Room 1
Level: Main
Type: Primary Bedroom
Features: Ceiling Fan(s)
Room 2
Level: Main
Type: Primary Bathroom
Features: Double Vanity, Walk-in Shower
Room 3
Level: Main
Type: Kitchen
Features: Kitchn - Breakfast Area, Stone Counters
Fireplace Information
Fireplace Features: Family Room, Stone, Wood Burning
Fireplaces: 1
Exterior Details
Property Information
Property Type: Residential
Property Sub Type: Single Family Residence
Green Energy Efficient
Property Condition: Resale
Year Built: 1974
Year Built Source: Public Records
View Desription: Neighborhood
Fencing: Back Yard, Gate, Privacy, Wood
Building Information
Levels: One
Construction Materials: Masonry – All Sides
Foundation: Slab
Roof: Composition, Shingle
Exterior Information
Exterior Features: No Exterior Steps, Private Yard, Satellite Dish
Pool Information
Pool Features: None
Lot Information
Lot Features: Back Yard, Corner Lot, Cul-De-Sac, Front Yard, Trees-Large (Over 40 Ft), Trees-Medium (20 Ft - 40 Ft)
Lot Size Acres: 0.3446
Lot Size Square Feet: 15010.78
Land Information
Water Source: Public
Financial Details
Tax Year: 2023
Tax Annual Amount: $6,459
Utilities Details
Water Source: Public
Sewer : Septic Tank
Utilities For Property: Above Ground, Electricity Connected, Water Connected
Location Details
Directions: From 183 N headed North, take Anderson Mill Rd exit. Take a left on Pond Springs and right on Shady Oaks Dr. Turn right on Shady Oaks Terrace. Home is on the corner.
Community Features: Street Lights
Other Details
Selling Agency Compensation: 3.000
Building Info
Overview
Building
Neighborhood
Geography
Comparables
Unit
Status
Status
Type
Beds
Baths
ft²
Price/ft²
Price/ft²
Asking Price
Listed On
Listed On
Closing Price
Sold On
Sold On
HOA + Taxes
Sold
House
3
Beds
2
Baths
1,463 ft²
$341/ft²
$499,000
Feb 1, 2024
-
Nov 30, -0001
$600/mo
House
3
Beds
2
Baths
2,342 ft²
$269/ft²
$629,900
Feb 13, 2024
-
Nov 30, -0001
$783/mo
House
3
Beds
3
Baths
2,089 ft²
$263/ft²
$550,000
Jan 18, 2024
-
Nov 30, -0001
$1/mo
Condo
3
Beds
3
Baths
1,685 ft²
$258/ft²
$435,000
Jan 27, 2024
-
Nov 30, -0001
$135/mo
Sold
House
4
Beds
2
Baths
1,432 ft²
$314/ft²
$449,900
Feb 13, 2024
-
Nov 30, -0001
$583/mo
Sold
House
4
Beds
2
Baths
2,031 ft²
$241/ft²
$490,000
Nov 3, 2023
-
Nov 30, -0001
$677/mo
Active
House
3
Beds
2
Baths
1,685 ft²
$252/ft²
$424,888
Mar 28, 2024
-
$674/mo
In Contract
House
3
Beds
2
Baths
1,535 ft²
$351/ft²
$539,000
Jan 9, 2024
-
$590/mo
Active
House
3
Beds
2
Baths
1,616 ft²
$306/ft²
$495,000
Feb 6, 2024
-
$704/mo
In Contract
House
3
Beds
2
Baths
1,540 ft²
$286/ft²
$440,000
Mar 6, 2024
-
$688/mo
In Contract
House
3
Beds
2
Baths
1,954 ft²
$320/ft²
$625,000
Nov 3, 2023
-
$779/mo
Active
Condo
3
Beds
2
Baths
1,512 ft²
$347/ft²
$525,000
Feb 23, 2024
-
$821/mo







































