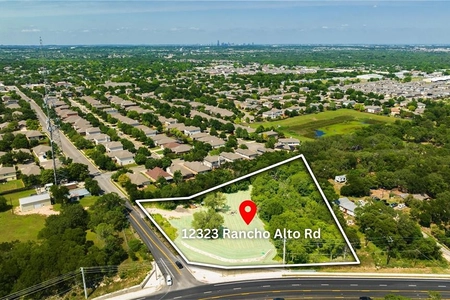






































1 /
39
Map
$699,000
↓ $10K (1.4%)
●
House -
For Sale
12504 Emerald Oaks DR
Austin, TX 78739
4 Beds
2 Baths
2549 Sqft
$4,421
Estimated Monthly
$38
HOA / Fees
3.02%
Cap Rate
About This Property
Gorgeous four bedroom home in the Barker Ranch subdivision on a .33
acre lot. At the front of the home is the three secondary bedrooms
and the study/flex room. The kitchen has granite counters, a
breakfast bar, and gas appliances and overlooks the family room.
Just off the family room is the primary bedroom that has a large
walk in closet and jetted tub that is perfect for unwinding after a
long day. Other notable features in the home include the 3 car
garage, formal dining room, and gas log fireplace in the family
room. The oversized backyard is an entertainer's dream with
manicured landscaping, large covered back patio with ceiling fans,
and outdoor kitchen with built in grill. The in ground pool is
perfect for staying cool during the scorching Texas summers and the
hot tub is sure to keep you warm on chilly winter nights. Location
is convenient to several major roads such as Slaughter, I-35, 1626,
Mopac, etc. and is in close proximity to Downtown Austin as well as
all of the dining and shopping in the Shady Hollow Village,
Escarpment Village, and Arbor Trails retail centers. The community
has several amenities such as hike and bike trails, a playground,
and a park. Feeds into highly acclaimed, award winning AISD schools
Baranoff Elementary, Bailey Middle School, and Bowie High School.
Unit Size
2,549Ft²
Days on Market
359 days
Land Size
0.33 acres
Price per sqft
$274
Property Type
House
Property Taxes
$951
HOA Dues
$38
Year Built
2003
Listed By
Last updated: 24 days ago (Unlock MLS #ACT7712623)
Price History
| Date / Event | Date | Event | Price |
|---|---|---|---|
| May 13, 2024 | Price Decreased |
$699,000
↓ $10K
(1.4%)
|
|
| Price Decreased | |||
| Mar 8, 2024 | Price Decreased |
$709,000
↓ $10K
(1.4%)
|
|
| Price Decreased | |||
| Feb 16, 2024 | Relisted | $719,000 | |
| Relisted | |||
| Feb 15, 2024 | In contract | - | |
| In contract | |||
| Feb 6, 2024 | Relisted | $719,000 | |
| Relisted | |||
Show More

Property Highlights
Garage
Air Conditioning
Fireplace
Parking Details
Covered Spaces: 3
Total Number of Parking: 5
Parking Features: Attached, Garage Door Opener, Garage Faces Side
Garage Spaces: 3
Interior Details
Bathroom Information
Full Bathrooms: 2
Interior Information
Interior Features: Breakfast Bar, Ceiling Fan(s), High Ceilings, Granite Counters, Crown Molding, Double Vanity, Electric Dryer Hookup, Gas Dryer Hookup, Entrance Foyer, Multiple Living Areas, Open Floorplan, Pantry, Primary Bedroom on Main, Recessed Lighting, Track Lighting, Walk-In Closet(s), Washer Hookup
Appliances: Built-In Oven(s), Cooktop, Dishwasher, Disposal, Exhaust Fan, Microwave, Gas Oven
Flooring Type: Carpet, Tile, Wood
Cooling: Central Air
Heating: Central
Living Area: 2549
Room 1
Level: Main
Type: Primary Bathroom
Features: Double Vanity, Full Bath, Jetted Tub, Separate Shower, Storage, Walk-In Closet(s), Walk-in Shower
Room 2
Level: Main
Type: Primary Bedroom
Features: Full Bath, Walk-In Closet(s)
Room 3
Level: Main
Type: Kitchen
Features: Kitchn - Breakfast Area, Breakfast Bar, Granite Counters, Open to Family Room, Pantry, Recessed Lighting
Fireplace Information
Fireplace Features: Family Room, Gas Log
Fireplaces: 1
Exterior Details
Property Information
Property Type: Residential
Property Sub Type: Single Family Residence
Green Energy Efficient
Property Condition: Resale
Year Built: 2003
Year Built Source: Public Records
Unit Style: 1st Floor Entry
View Desription: None
Fencing: Wood
Spa Features: Hot Tub
Building Information
Levels: One
Construction Materials: Brick, Frame, Masonry – All Sides, Stone
Foundation: Slab
Roof: Composition
Exterior Information
Exterior Features: Exterior Steps, Gas Grill, Private Yard
Pool Information
Pool Features: In Ground
Lot Information
Lot Features: Cul-De-Sac, Landscaped, Trees-Large (Over 40 Ft), Trees-Moderate
Lot Size Acres: 0.327
Lot Size Square Feet: 14244.12
Land Information
Water Source: Public
Financial Details
Tax Year: 2023
Utilities Details
Water Source: Public
Sewer : Public Sewer
Utilities For Property: Electricity Connected, Natural Gas Connected, Sewer Connected, Water Connected
Location Details
Directions: From Slaughter/Brodie: Head South on Brodie Ln. In approx. 2.4 miles turn Right onto Gatling Gun Ln. Turn Left onto Emerald Oaks Dr. In approx. 0.2 miles the house will be on the Right.
Community Features: Common Grounds, Playground, Tennis Court(s), Walk/Bike/Hike/Jog Trail(s
Other Details
Association Fee Includes: Common Area Maintenance
Association Fee: $450
Association Fee Freq: Annually
Association Name: Barker Ranch HOA
Selling Agency Compensation: 3.000
Building Info
Overview
Building
Neighborhood
Geography
Comparables
Unit
Status
Status
Type
Beds
Baths
ft²
Price/ft²
Price/ft²
Asking Price
Listed On
Listed On
Closing Price
Sold On
Sold On
HOA + Taxes
House
4
Beds
2
Baths
2,176 ft²
$321/ft²
$699,000
Jan 3, 2024
-
Nov 30, -0001
$969/mo
Sold
House
4
Beds
3
Baths
2,310 ft²
$271/ft²
$624,900
Jan 11, 2024
-
Nov 30, -0001
$46/mo
House
4
Beds
3
Baths
2,252 ft²
$262/ft²
$589,000
Sep 15, 2023
-
Nov 30, -0001
$42/mo
Sold
House
3
Beds
3
Baths
2,190 ft²
$279/ft²
$610,000
Sep 22, 2023
-
Nov 30, -0001
$778/mo
Sold
House
3
Beds
3
Baths
2,190 ft²
$616,250
Oct 20, 2022
$555,000 - $677,000
Dec 19, 2022
$45/mo
House
5
Beds
5
Baths
4,048 ft²
$195/ft²
$789,000
Jul 15, 2023
-
Nov 30, -0001
$1,288/mo
Active
House
3
Beds
3
Baths
2,526 ft²
$267/ft²
$675,000
Jan 15, 2024
-
$981/mo
In Contract
House
3
Beds
3
Baths
2,025 ft²
$336/ft²
$680,000
Jan 10, 2024
-
$1,019/mo
In Contract
House
3
Beds
2
Baths
2,201 ft²
$272/ft²
$599,000
Oct 19, 2023
-
$1,115/mo















































