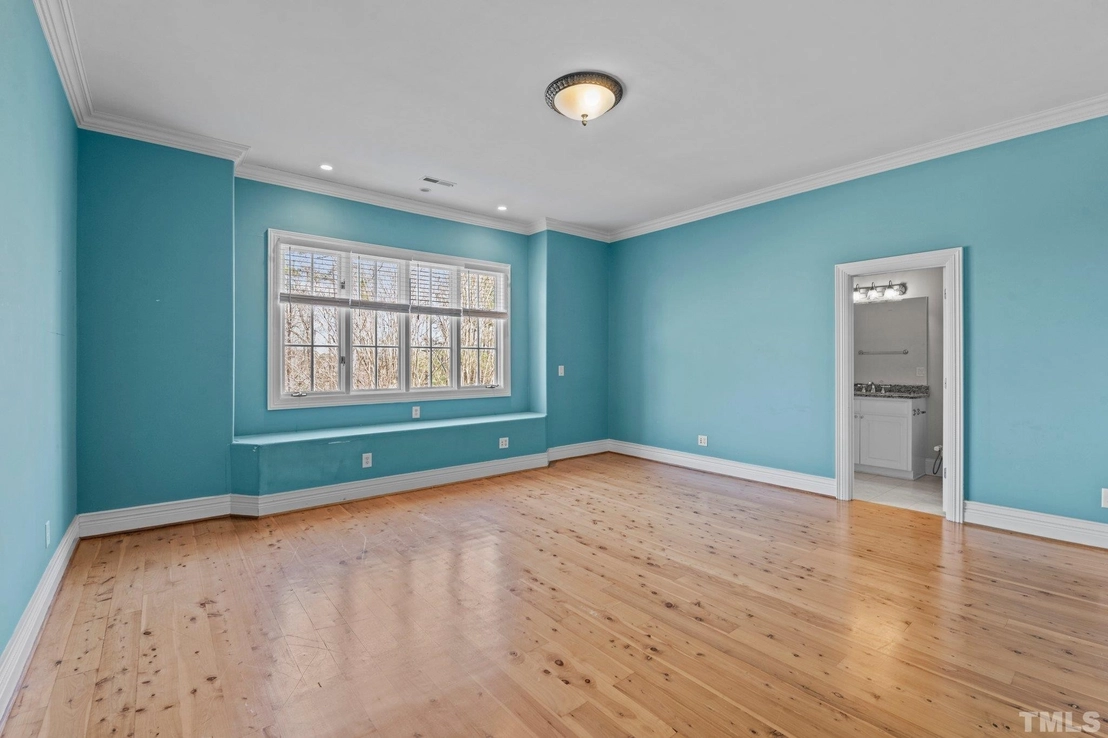




























































































1 /
93
Map
$1,424,290*
●
House -
Off Market
12501 Village Springs Road
Raleigh, NC 27614
5 Beds
7 Baths,
2
Half Baths
9859 Sqft
$1,260,000 - $1,538,000
Reference Base Price*
1.74%
Since May 1, 2023
National-US
Primary Model
Sold May 23, 2023
$1,305,000
Seller
$999,000
by Coastal Federal Credit Union
Mortgage Due Jun 01, 2053
Sold Jan 30, 2015
$840,913
Buyer
Seller
About This Property
Prepare to be impressed! This stunning, custom-built home is simply
breathtaking. With almost 10,000 finished square feet, this home
has space for everyone. Grand front entry with unsupported
staircase welcomes you to a two-story living room flooded with
natural light from 3 sets of French doors. Timeless formal office
with hand painted mural & coffered ceilings. A kitchen ideal for a
chef! Gas range, wet bar, & endless amounts of cabinet space.
Walk-in pantry. First-floor owner's suite with spiral staircase &
private porch. Owner's bathroom features two walk-in closets,
double sinks, jetted tub, and walk-in tiled shower. Media/movie
room. Exercise room. HUGE bonus room, additional recreation room
ideal for a pool table, and wet bar. Seller will pay 2% closing
credit if under contract by 3/31/23, negotiable prior to executed
contract! Closing credit must be referenced in final accepted
offer.
The manager has listed the unit size as 9859 square feet.
The manager has listed the unit size as 9859 square feet.
Unit Size
9,859Ft²
Days on Market
-
Land Size
0.66 acres
Price per sqft
$142
Property Type
House
Property Taxes
$978
HOA Dues
-
Year Built
2000
Price History
| Date / Event | Date | Event | Price |
|---|---|---|---|
| May 23, 2023 | Sold to Keith John Steinhoff, Valen... | $1,305,000 | |
| Sold to Keith John Steinhoff, Valen... | |||
| Apr 10, 2023 | No longer available | - | |
| No longer available | |||
| Mar 23, 2023 | Price Decreased |
$1,399,900
↓ $50K
(3.5%)
|
|
| Price Decreased | |||
| Feb 24, 2023 | Price Decreased |
$1,449,900
↓ $45K
(3%)
|
|
| Price Decreased | |||
| Feb 17, 2023 | Relisted | $1,494,900 | |
| Relisted | |||
Show More

Property Highlights
Air Conditioning
Garage

































































































