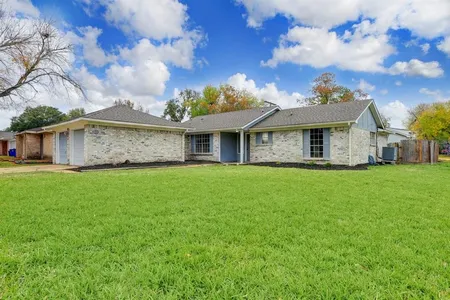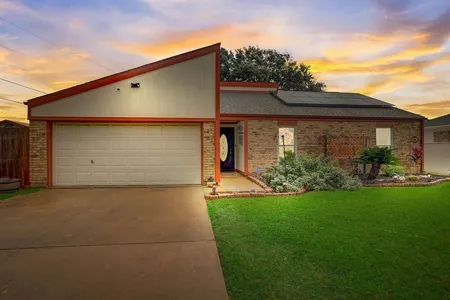

































1 /
34
Map
$289,000 Last Listed Price
●
House -
Off Market
1250 Hunter Wood Drive
League City, TX 77573
4 Beds
4 Baths,
1
Half Bath
3202 Sqft
$383,069
RealtyHop Estimate
32.55%
Since Dec 1, 2020
National-US
Primary Model
About This Property
MUST SEE..... 2 FULL BATHS UP. LARGE BDRMS w WALK-IN CLOSETS,Window
Seats w Storage,Built-Ins. MASTER DOWN,3.5 Baths. 100 Year Old OAK
TREE'S. New Interior PAINT & CARPET JUNE 2020. New Exterior
PAINT/HARDI-PLANK 10/19. New Outside A/C UNITS,Dwnstrs
HEATER,HWH,Garage Door Opener 3/19. Thirty(30) Year ARCHITECTURAL
ROOF. Custom 6 inch FLUTED TRIM W ROSETTES Surround Windows.
Upgraded 6 panel doors. ORIGINAL OWNERS.NON-SMOKERS. Shows Pride of
Ownership. BRICK EXTERIOR with Low Maintenance HARDI-PLANK. Wide
LONG DRIVEWAY extra parking. Kitchen has RAISED PANEL 42"
CABINETS,GRANITE,Walk-In PANTRY,Island. UPGRADED Classic Black &
White high strength diagonal laid PORCELAIN TILE Kitchen flooring.
Master Bath with JACUZZI TUB, separate shower, huge walk-in closet.
Heavily Wooded Subdivison Park has POOL, Lighted TENNIS COURTS,
PLAY SET, VOLLEY BALL, PICNIC TABLES,Gorgeous Oak Tree's. Great
place for family get togethers. Large Wooded Corner Lot has plenty
of privacy & shade. NEVER FLOODED.
Unit Size
3,202Ft²
Days on Market
98 days
Land Size
0.20 acres
Price per sqft
$90
Property Type
House
Property Taxes
$622
HOA Dues
$38
Year Built
1994
Last updated: 4 months ago (HAR #70683072)
Price History
| Date / Event | Date | Event | Price |
|---|---|---|---|
| Nov 19, 2020 | Sold | $260,000 - $316,000 | |
| Sold | |||
| Aug 13, 2020 | Listed by Cagle Realty | $289,000 | |
| Listed by Cagle Realty | |||
Property Highlights
Air Conditioning
Fireplace
Building Info
Overview
Building
Neighborhood
Geography
Comparables
Unit
Status
Status
Type
Beds
Baths
ft²
Price/ft²
Price/ft²
Asking Price
Listed On
Listed On
Closing Price
Sold On
Sold On
HOA + Taxes
House
4
Beds
3
Baths
2,445 ft²
$260,000
Feb 14, 2019
$234,000 - $286,000
Mar 22, 2019
$571/mo
House
4
Beds
3
Baths
2,151 ft²
$312,000
Oct 29, 2022
$281,000 - $343,000
Dec 9, 2022
$450/mo
House
4
Beds
2
Baths
1,970 ft²
$237,000
Nov 20, 2020
$214,000 - $260,000
Dec 28, 2020
$521/mo
House
5
Beds
4
Baths
2,932 ft²
$320,000
Dec 14, 2020
$288,000 - $352,000
Feb 23, 2021
$622/mo
House
5
Beds
3
Baths
2,452 ft²
$330,000
Sep 21, 2022
$297,000 - $363,000
Nov 29, 2022
$495/mo
House
3
Beds
2
Baths
1,851 ft²
$320,000
Jul 15, 2022
$288,000 - $352,000
Sep 1, 2022
$432/mo
In Contract
House
4
Beds
3
Baths
2,396 ft²
$119/ft²
$285,000
Nov 27, 2023
-
$406/mo
Active
House
3
Beds
3
Baths
1,764 ft²
$191/ft²
$337,000
Nov 28, 2023
-
$498/mo








































