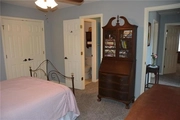

















































1 /
50
Map
$235,220*
●
House -
Off Market
12469 Charlotte Street
Kansas City, MO 64146
3 Beds
3 Baths,
1
Half Bath
1771 Sqft
$189,000 - $229,000
Reference Base Price*
12.55%
Since Nov 1, 2021
National-US
Primary Model
Sold Aug 31, 2020
$209,500
Buyer
Seller
$206,686
by Fairway Independent Mortgage C
Mortgage Due Sep 01, 2050
Sold Jan 07, 2010
$129,400
Buyer
Seller
$103,500
by Bank Of Kansas City Na
Mortgage Due Jan 01, 2040
About This Property
Great home in great area. This home has an open format with white
kitchen cabinets and plenty of them, gas stove, desk area, all
appliances stay. Lots of light with large windows and a sliding
glass door to the patio. Large deck with covered gazebo,
lights up at night and is great for entertaining. Gas fireplace in
the living room. New Carpet -upstairs 3 bed 2 bath large master,
walk-in closet, ceiling fan and sitting area. Master bathroom
has shower & separate tub, with a double sink vanity.2 additional
bedrooms
The manager has listed the unit size as 1771 square feet.
The manager has listed the unit size as 1771 square feet.
Unit Size
1,771Ft²
Days on Market
-
Land Size
-
Price per sqft
$118
Property Type
House
Property Taxes
$2,646
HOA Dues
$17
Year Built
2001
Price History
| Date / Event | Date | Event | Price |
|---|---|---|---|
| Oct 6, 2021 | No longer available | - | |
| No longer available | |||
| Jul 17, 2020 | Listed | $209,000 | |
| Listed | |||
Property Highlights
Air Conditioning
Building Info
Overview
Building
Neighborhood
Geography
Comparables
Unit
Status
Status
Type
Beds
Baths
ft²
Price/ft²
Price/ft²
Asking Price
Listed On
Listed On
Closing Price
Sold On
Sold On
HOA + Taxes
Active
Townhouse
2
Beds
1.5
Baths
1,119 ft²
$178/ft²
$199,000
Aug 14, 2023
-
$350/mo
























































