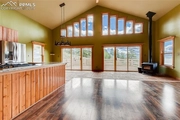$671,219*
●
House -
Off Market
1245 Highland Meadows Drive
Florissant, CO 80816
3 Beds
4 Baths
2963 Sqft
$608,000 - $742,000
Reference Base Price*
-0.56%
Since Sep 1, 2023
National-US
Primary Model
Sold Aug 10, 2023
$647,500
Buyer
$150,000
by Truist Bank
Mortgage Due Sep 01, 2053
Sold Jan 09, 2020
$380,000
Seller
About This Property
This amazing home in Highland Meadows is sure to impress! Nicely
situated on a private lot with nearly four acres, one can feel
peace and tranquility upon arrival. From the welcoming porch,
notice the incredible views of mountains, lakes, and meadows for
miles to the south/southwest with the Sangre de Cristos mountain
range in the distance. Desirable southern exposure and abundant
light from the wall of glass sliding doors and high windows provide
the great room with a bright, open feeling and gives excellent
passive solar heat to the space. The recently remodeled kitchen is
fresh and elegant with custom cabinetry, beautiful granite
counters, high end appliances, gorgeous backsplash, and custom
light fixtures. It flows to the dining and living room areas to
create openness with well designated spaces. The layout is an
entertainer's dream with easy access to the large deck through two
sets of sliding doors. The main floor owner's suite provides a
spacious, but cozy feel and features a walk in closet and en suite
bathroom. Upstairs the large loft is a perfect place to take in the
views through the upper windows and has ample space for sitting,
sleeping and it's own en suite bath and walk in closet. The
downstairs features another bedroom with private bathroom and a
family room with theater set up including a screen and projector
for a perfect movie night! The lower level also features two set of
sliding doors providing easy access to the outdoors. A
bright, designated laundry room has it's own utility sink, counter
space, and extra storage. There is a ton of crawl space storage as
well. The metal roof is ideal for low maintenance. A large,
detached two car garage is easy to access and an additional storage
shed is an added bonus. Easy, close access to world class
recreation nearby which makes this location highly desirable. Only
35 minutes to Woodland Park, 1 hour to Colorado Springs, and 1.5
hours to Breckenridge and Buena Vista. Don't miss it!
The manager has listed the unit size as 2963 square feet.
The manager has listed the unit size as 2963 square feet.
Unit Size
2,963Ft²
Days on Market
-
Land Size
3.99 acres
Price per sqft
$228
Property Type
House
Property Taxes
$113
HOA Dues
-
Year Built
1997
Price History
| Date / Event | Date | Event | Price |
|---|---|---|---|
| Aug 10, 2023 | Sold to Alan A Hale, Thomas M Paulk | $647,500 | |
| Sold to Alan A Hale, Thomas M Paulk | |||
| Aug 6, 2023 | No longer available | - | |
| No longer available | |||
| Jul 15, 2023 | In contract | - | |
| In contract | |||
| Jun 17, 2023 | Price Decreased |
$675,000
↓ $24K
(3.4%)
|
|
| Price Decreased | |||
| Jun 17, 2023 | Relisted | $699,000 | |
| Relisted | |||
Show More

Property Highlights
Fireplace









































































































