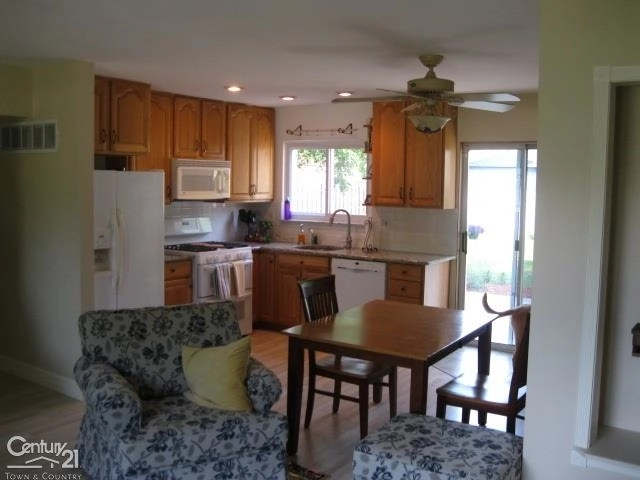




































1 /
37
Map
$264,577*
●
House -
Off Market
12443 Kenilworth Dr
Sterling Heights, MI 48313
3 Beds
1 Bath
912 Sqft
$157,000 - $191,000
Reference Base Price*
51.27%
Since Sep 1, 2018
National-US
Primary Model
Sold Aug 17, 2018
$175,000
Buyer
Seller
$140,000
by United Wholesale Mortgage
Mortgage Due Aug 01, 2048
Sold Dec 08, 2006
$156,000
Seller
About This Property
Beautiful open concept brick ranch in north Sterling Heights!
Nicely landscaped, privacy fenced yard with patio & 2 car detached
garage with shelving. Oak kitchen with granite tops and ceramic
tile back splash. All appliances included. Updated bathroom
with newer cabinet, counter top & ceramic tiled tub/shower
enclosure. The kitchen, living rm & hall have been freshly painted
in a pleasing neutral tone. Wood laminate flooring throughout
kitchen, breakfast nook and hall. Updated six panel white doors,
plus updated mirrored closet doors. Other updated include the
furnace & garage door. The roof is approx. 10 years old.
The manager has listed the unit size as 912 square feet.
The manager has listed the unit size as 912 square feet.
Unit Size
912Ft²
Days on Market
-
Land Size
0.17 acres
Price per sqft
$192
Property Type
House
Property Taxes
-
HOA Dues
-
Year Built
1971
Price History
| Date / Event | Date | Event | Price |
|---|---|---|---|
| Aug 17, 2018 | Sold to Kenneth E Mohler Jr | $175,000 | |
| Sold to Kenneth E Mohler Jr | |||
| Aug 13, 2018 | No longer available | - | |
| No longer available | |||
| Jun 12, 2018 | Listed | $174,900 | |
| Listed | |||
Property Highlights
Air Conditioning
Building Info
Overview
Building
Neighborhood
Zoning
Geography
Comparables
Unit
Status
Status
Type
Beds
Baths
ft²
Price/ft²
Price/ft²
Asking Price
Listed On
Listed On
Closing Price
Sold On
Sold On
HOA + Taxes
About Sterling Heights
Similar Homes for Sale
Currently no similar homes aroundNearby Rentals

$1,595 /mo
- 2 Beds
- 1.5 Baths
- 1,500 ft²

$1,600 /mo
- 2 Beds
- 2 Baths
- 1,525 ft²







































