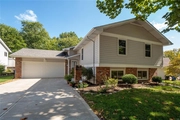







































1 /
40
Map
$334,520*
●
House -
Off Market
1244 Treetop Village Drive
Ballwin, MO 63021
4 Beds
3 Baths
2260 Sqft
$270,000 - $328,000
Reference Base Price*
11.51%
Since Dec 1, 2021
National-US
Primary Model
Sold Dec 17, 2020
$279,900
Buyer
Seller
$244,000
by Essex Residential Mortgage
Mortgage Due Dec 01, 2051
Sold Aug 13, 1999
$137,900
Seller
$93,500
by Old Kent Mtg Company
Mortgage Due Sep 01, 2029
About This Property
Updated & move-in ready, 4 bed, 3 bath in West County with
everything you need! Gleaming wood floors lead you to spacious
living & dining rooms with vaulted ceilings, fresh paint, and a
picture window. The cozy kitchen features on-trend white cabinets,
tile backsplash, & stainless steel appliances. The large master
suite has his/hers closets, a sitting area, and a newly renovated
master bath (2020). Rounding out the main floor is a second bedroom
& updated full hall bath. Walk-out LL, you'll find two more
spacious bedrooms & another newly renovated full bath (2020). Huge
family room with a wood-burning fireplace and walkout to fully
fenced-in backyard. Outside features a new driveway & front porch
and large deck! Ideally located in the Parkway Schools.
The manager has listed the unit size as 2260 square feet.
The manager has listed the unit size as 2260 square feet.
Unit Size
2,260Ft²
Days on Market
-
Land Size
0.22 acres
Price per sqft
$133
Property Type
House
Property Taxes
$281
HOA Dues
$130
Year Built
1979
Price History
| Date / Event | Date | Event | Price |
|---|---|---|---|
| Nov 24, 2021 | No longer available | - | |
| No longer available | |||
| Nov 21, 2021 | In contract | - | |
| In contract | |||
| Oct 17, 2021 | No longer available | - | |
| No longer available | |||
| Oct 7, 2021 | Listed | $299,999 | |
| Listed | |||
| Dec 17, 2020 | Sold to Deepti Agrawal, Rupesh Jaiswal | $279,900 | |
| Sold to Deepti Agrawal, Rupesh Jaiswal | |||
Show More

Property Highlights
Fireplace
Air Conditioning
Garage
Building Info
Overview
Building
Neighborhood
Zoning
Geography
Comparables
Unit
Status
Status
Type
Beds
Baths
ft²
Price/ft²
Price/ft²
Asking Price
Listed On
Listed On
Closing Price
Sold On
Sold On
HOA + Taxes
In Contract
House
3
Beds
4
Baths
2,296 ft²
$146/ft²
$335,000
May 19, 2023
-
$532/mo
Active
House
3
Beds
2.5
Baths
2,937 ft²
$116/ft²
$339,900
May 26, 2023
-
$498/mo
In Contract
House
2
Beds
3
Baths
1,138 ft²
$262/ft²
$298,000
May 19, 2023
-
$226/mo












































