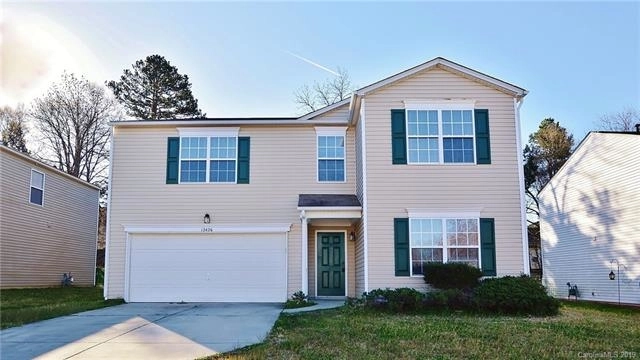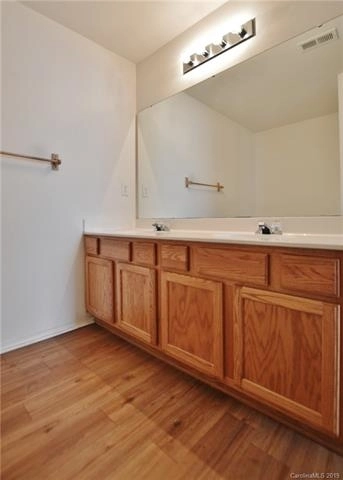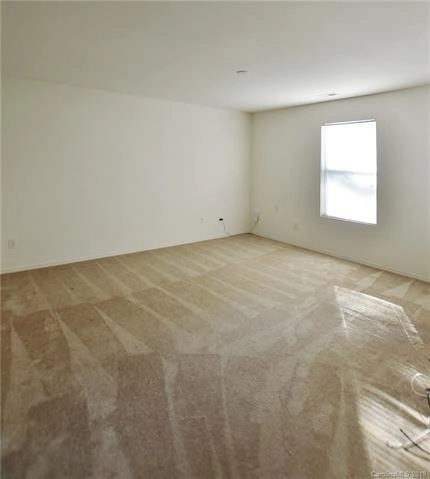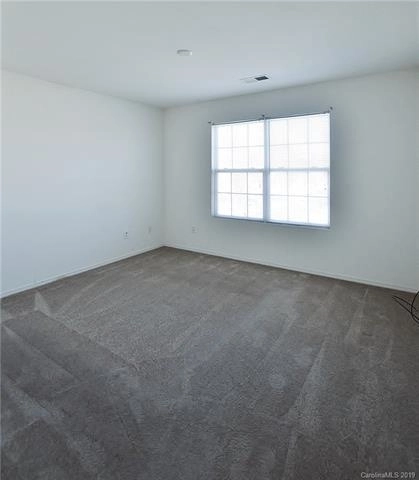
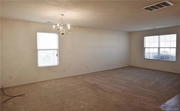

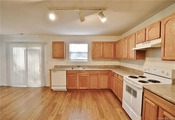
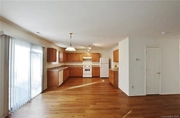


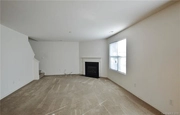
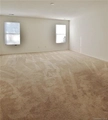










1 /
19
Map
$387,209*
●
House -
Off Market
12426 Dervish Lane
Charlotte, NC 28269
4 Beds
3 Baths,
1
Half Bath
2736 Sqft
$213,000 - $259,000
Reference Base Price*
64.07%
Since Jul 1, 2019
NC-Charlotte
Primary Model
Sold Jun 25, 2019
$230,000
Buyer
Seller
$218,500
by Wells Fargo Bank Na
Mortgage Due Jul 01, 2049
Sold Mar 20, 2006
$161,500
$128,320
by Lehman Brothers Bank Fsb
Mortgage Due Apr 01, 2036
About This Property
If you need lots of space, this is the PERFECT home for you!
Freshly painted Sherwin Williams Kilim Beige. Expansive main level
with big dining room and den/office. Open floorplan, great room
with fireplace and airy kitchen (tons of counter and cabinet space)
features a breakfast area, pantry and sliding doors to patio for
outdoor entertaining. Brand new dishwasher in kitchen.
Upstairs you will find a large loft area perfect for an office or
playroom. Three secondary bedrooms all with great space and
layouts. Master suite with lots of light, dual vanity sink, step-in
shower, soaking tub and walk-in closet. Backyard has some trees for
privacy. Downstairs hvac replaced Nov 2016 per owner. Extra
conveninet location- close to I485, Harris Road, I-77, Prosperity
Village shopping/dining and grocery.
The manager has listed the unit size as 2736 square feet.
The manager has listed the unit size as 2736 square feet.
Unit Size
2,736Ft²
Days on Market
-
Land Size
0.17 acres
Price per sqft
$86
Property Type
House
Property Taxes
-
HOA Dues
-
Year Built
2002
Price History
| Date / Event | Date | Event | Price |
|---|---|---|---|
| Jun 25, 2019 | Sold to Suza Caraballo | $230,000 | |
| Sold to Suza Caraballo | |||
| Jun 21, 2019 | No longer available | - | |
| No longer available | |||
| May 28, 2019 | Relisted | $236,000 | |
| Relisted | |||
| May 25, 2019 | No longer available | - | |
| No longer available | |||
| May 2, 2019 | Price Increased |
$236,000
↑ $11K
(4.9%)
|
|
| Price Increased | |||
Show More

Property Highlights
Fireplace
Air Conditioning
Garage
Building Info
Overview
Building
Neighborhood
Zoning
Geography
Comparables
Unit
Status
Status
Type
Beds
Baths
ft²
Price/ft²
Price/ft²
Asking Price
Listed On
Listed On
Closing Price
Sold On
Sold On
HOA + Taxes
Active
Townhouse
2
Beds
2.5
Baths
1,448 ft²
$186/ft²
$270,000
Oct 23, 2023
-
$204/mo
In Contract
Townhouse
2
Beds
2.5
Baths
1,426 ft²
$182/ft²
$259,900
Sep 13, 2023
-
$204/mo
About Davis Lake - Eastfield
Similar Homes for Sale
Nearby Rentals

$2,450 /mo
- 5 Beds
- 2.5 Baths
- 2,576 ft²

$2,195 /mo
- 5 Beds
- 2.5 Baths
- 2,303 ft²


