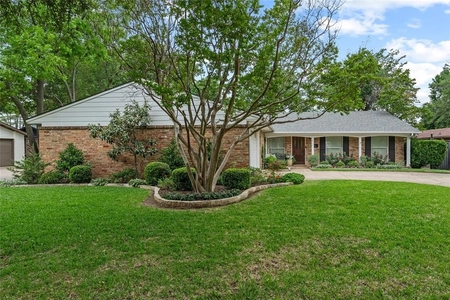
























1 /
25
Map
$670,000
↓ $19K (2.8%)
●
House -
For Sale
12424 Cedar Bend Drive
Dallas, TX 75244
4 Beds
0 Bath
2536 Sqft
$4,539
Estimated Monthly
$0
HOA / Fees
5.29%
Cap Rate
About This Property
Light and bright, this one story updated home located in the sought
after, established Meadow Park neighborhood is ready for move in!
The open layout provides multiple living and dining options,
including combination living room dining room with large picture
window and decorative lighting. Updated kitchen is open to den with
fireplace and boasts white cabinets, SS appliances and granite
countertop. Two sets of atrium doors overlook spectacular patio and
yard, perfect for entertaining. Relax in the oversized primary
suite with a spacious sitting area and atrium doors that lead out
to the patio providing beautiful natural light. The ensuite bath
has dual sinks and a frameless glass shower. Three secondary
bedrooms are spacious, with one of the bedrooms boasting a wall of
built ins and large enough to be a flex room, office, media or game
room. Roof replaced in 2020. Location convenient to public and
private schools, the Galleria, Addison restaurants, Love Field, 635
and Dallas Tollway.
Unit Size
2,536Ft²
Days on Market
81 days
Land Size
0.22 acres
Price per sqft
$264
Property Type
House
Property Taxes
$1,249
HOA Dues
-
Year Built
1967
Listed By
Last updated: 2 days ago (NTREIS #20532393)
Price History
| Date / Event | Date | Event | Price |
|---|---|---|---|
| Apr 20, 2024 | Price Decreased |
$670,000
↓ $19K
(2.8%)
|
|
| Price Decreased | |||
| Feb 10, 2024 | Listed by Allie Beth Allman and Associates | $689,000 | |
| Listed by Allie Beth Allman and Associates | |||



|
|||
|
Light and bright, this one story updated home located in the sought
after, established Meadow Park neighborhood is ready for move in!
The open layout provides multiple living and dining options,
including combination living room dining room with large picture
window and decorative lighting. Updated kitchen is open to den with
fireplace and boasts white cabinets, SS appliances and granite
countertop. Two sets of atrium doors overlook spectacular patio and
yard, perfect for entertaining…
|
|||
Property Highlights
Air Conditioning
Fireplace
Garage
Parking Details
Has Garage
Garage Length: 20
Garage Width: 20
Garage Spaces: 2
Parking Features: 0
Interior Details
Interior Information
Interior Features: Built-in Features, Cable TV Available, Decorative Lighting, High Speed Internet Available, Vaulted Ceiling(s), Walk-In Closet(s)
Appliances: Dishwasher, Disposal, Gas Cooktop, Gas Range, Microwave, Vented Exhaust Fan
Flooring Type: Carpet, Ceramic Tile, Wood
Living Room1
Dimension: 19.00 x 18.00
Level: 1
Features: Fireplace
Living Room2
Dimension: 13.00 x 13.00
Level: 1
Dining Room
Dimension: 13.00 x 13.00
Level: 1
Kitchen
Dimension: 13.00 x 13.00
Level: 1
Breakfast Room
Dimension: 13.00 x 13.00
Level: 1
Bedroom-Primary
Dimension: 13.00 x 13.00
Level: 1
Bedroom1
Dimension: 13.00 x 13.00
Level: 1
Features: Built-in Cabinets, Walk-in Closet(s)
Bedroom2
Dimension: 13.00 x 11.00
Level: 1
Bedroom3
Dimension: 11.00 x 11.00
Level: 1
Fireplace Information
Has Fireplace
Brick, Gas Logs, Wood Burning
Fireplaces: 1
Exterior Details
Property Information
Listing Terms: Cash, Conventional
Building Information
Foundation Details: Slab
Roof: Composition
Window Features: Plantation Shutters, Skylights(s), Window Coverings
Construction Materials: Brick
Outdoor Living Structures: Front Porch, Patio
Lot Information
Interior Lot, Lrg. Backyard Grass, Sprinkler System
Lot Size Dimensions: 70 X 143
Lot Size Acres: 0.2240
Financial Details
Tax Block: F/838
Tax Lot: 14
Unexempt Taxes: $14,985
Utilities Details
Cooling Type: Central Air, Electric
Heating Type: Central, Natural Gas
Building Info
Overview
Building
Neighborhood
Zoning
Geography
Comparables
Unit
Status
Status
Type
Beds
Baths
ft²
Price/ft²
Price/ft²
Asking Price
Listed On
Listed On
Closing Price
Sold On
Sold On
HOA + Taxes
In Contract
House
4
Beds
2.5
Baths
2,126 ft²
$329/ft²
$699,000
Feb 24, 2024
-
-
In Contract
House
4
Beds
2.5
Baths
2,365 ft²
$243/ft²
$575,000
Jan 19, 2024
-
-
About Northwest Dallas
Similar Homes for Sale
Nearby Rentals

$3,950 /mo
- 4 Beds
- 3 Baths
- 2,926 ft²

$4,350 /mo
- 3 Beds
- 2.5 Baths
- 1,751 ft²































