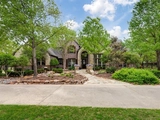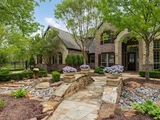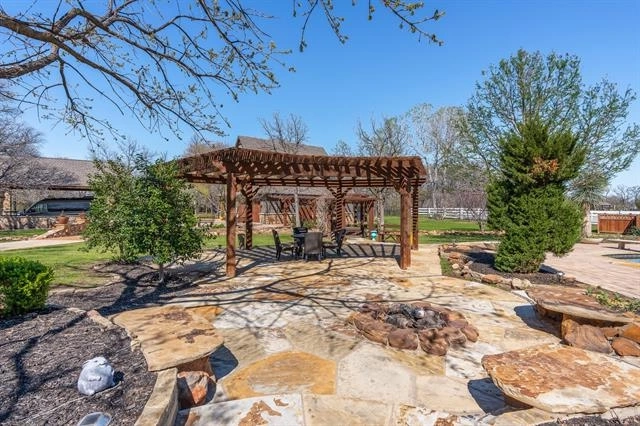






































1 /
39
Map
$2,999,999
●
House -
For Sale
1241 Kentucky Derby Drive
Bartonville, TX 76226
5 Beds
1 Bath,
1
Half Bath
4924 Sqft
$16,831
Estimated Monthly
$107
HOA / Fees
0.64%
Cap Rate
About This Property
Welcome to the sought after Saddlebrook Estates in Bartonville, Tx.
Situated on a remarkable 4-acre estate, this recently remodeled
property exudes luxury and sophistication. The fully updated chef's
grade kitchen, executive study with built-in shelving, and master
suite with a cozy fireplace, stunning en suite and breath taking
views are just the beginning. Gorgeous hardwood floors, decorative
lighting, and quartz counters welcome you into your dream home.
Open floor plan that offers versatility, game room for
entertaining, media room for the perfect movie night, and a pool
surrounded by mature landscaping, this home offers the perfect
blend of elegance and outdoor living. Pergola covered hot tub,
additional pergolas for lounging and catching the perfect summer
tan. Detached climate-controlled shop-garage offers a built-in
compressor, a full bath, upstairs living space upstairs adds
endless possibilities. This estate is a dream home for discerning
buyers seeking luxury and serenity.
Unit Size
4,924Ft²
Days on Market
40 days
Land Size
4.05 acres
Price per sqft
$609
Property Type
House
Property Taxes
$1,993
HOA Dues
$107
Year Built
2001
Listed By

Last updated: 2 days ago (NTREIS #20566525)
Price History
| Date / Event | Date | Event | Price |
|---|---|---|---|
| Mar 22, 2024 | Listed by Compass RE Texas, LLC | $2,999,999 | |
| Listed by Compass RE Texas, LLC | |||
| May 22, 2021 | No longer available | - | |
| No longer available | |||
| Apr 29, 2021 | Relisted | $2,200,000 | |
| Relisted | |||
| Apr 28, 2021 | No longer available | - | |
| No longer available | |||
| Apr 18, 2021 | Listed | $2,200,000 | |
| Listed | |||



|
|||
|
This captivating property is the ideal intersection between
community and privacy. Located in the desired equestrian community
of Saddlebrook Estates. This home is nestled among the trees and is
equipped with 5 bedrms, mediarm, gamerm, 2 bedrooms down and
spacious living areas. The outside grounds are breathtaking and
ideal for outdoor entertaining. The property is complete with a
2500 sqft detached building with full bath and outstanding
entertainment loft. This flex space could be used…
|
|||
Property Highlights
Parking Available
Garage
Air Conditioning
Fireplace
Parking Details
Has Garage
Attached Garage
Garage Spaces: 4
Carport Spaces: 2
Parking Features: 0
Interior Details
Interior Information
Interior Features: Built-in Features, Built-in Wine Cooler, Chandelier, Decorative Lighting, Double Vanity, Eat-in Kitchen, High Speed Internet Available, Kitchen Island, Open Floorplan, Pantry, Walk-In Closet(s), Wet Bar
Appliances: Built-in Gas Range, Built-in Refrigerator, Commercial Grade Range, Commercial Grade Vent, Dishwasher, Disposal, Gas Cooktop, Gas Oven, Gas Range, Microwave, Double Oven, Plumbed For Gas in Kitchen, Refrigerator, Vented Exhaust Fan
Flooring Type: Hardwood, Tile, Wood
Bath-Full1
Dimension: 5.00 x 9.00
Level: 1
Features: Ensuite Bath
Bath-Full2
Dimension: 5.00 x 10.00
Level: 2
Features: Built-in Cabinets, Jack & Jill Bath
Game Room
Dimension: 5.00 x 10.00
Level: 2
Features: Built-in Cabinets, Jack & Jill Bath
Media Room
Dimension: 5.00 x 10.00
Level: 2
Features: Built-in Cabinets, Jack & Jill Bath
Bedroom1
Dimension: 12.00 x 15.00
Level: 2
Features: Ceiling Fan(s), Ensuite Bath, Split Bedrooms, Walk-in Closet(s)
Bedroom2
Dimension: 14.00 x 20.00
Level: 2
Features: Ensuite Bath, Split Bedrooms, Walk-in Closet(s)
Bedroom3
Dimension: 11.00 x 15.00
Level: 2
Features: Ensuite Bath, Split Bedrooms, Walk-in Closet(s)
Bath-Half
Dimension: 11.00 x 15.00
Level: 2
Features: Ensuite Bath, Split Bedrooms, Walk-in Closet(s)
Fireplace Information
Has Fireplace
Bedroom, Living Room
Fireplaces: 2
Exterior Details
Property Information
Listing Terms: Cash, Conventional, VA Loan
Building Information
Foundation Details: Slab
Other Structures: Workshop, Workshop w/Electric, Other
Roof: Composition
Construction Materials: Brick, Metal Siding, Rock/Stone, Stucco
Outdoor Living Structures: Covered, Patio, Rear Porch, Other
Pool Information
Pool Features: Diving Board, In Ground, Outdoor Pool, Private
Lot Information
Acreage, Interior Lot, Landscaped, Lrg. Backyard Grass, Many Trees, Sprinkler System, Subdivision
Lot Size Source: Public Records
Lot Size Acres: 4.0520
Financial Details
Tax Block: A
Tax Lot: 21R-A
Unexempt Taxes: $23,917
Utilities Details
Cooling Type: Ceiling Fan(s), Central Air, Electric, Zoned
Heating Type: Central, Natural Gas, Zoned
Location Details
HOA/Condo/Coop Fee Includes: Management Fees
HOA Fee: $1,284
HOA Fee Frequency: Semi-Annual
Building Info
Overview
Building
Neighborhood
Geography
Comparables
Unit
Status
Status
Type
Beds
Baths
ft²
Price/ft²
Price/ft²
Asking Price
Listed On
Listed On
Closing Price
Sold On
Sold On
HOA + Taxes












































