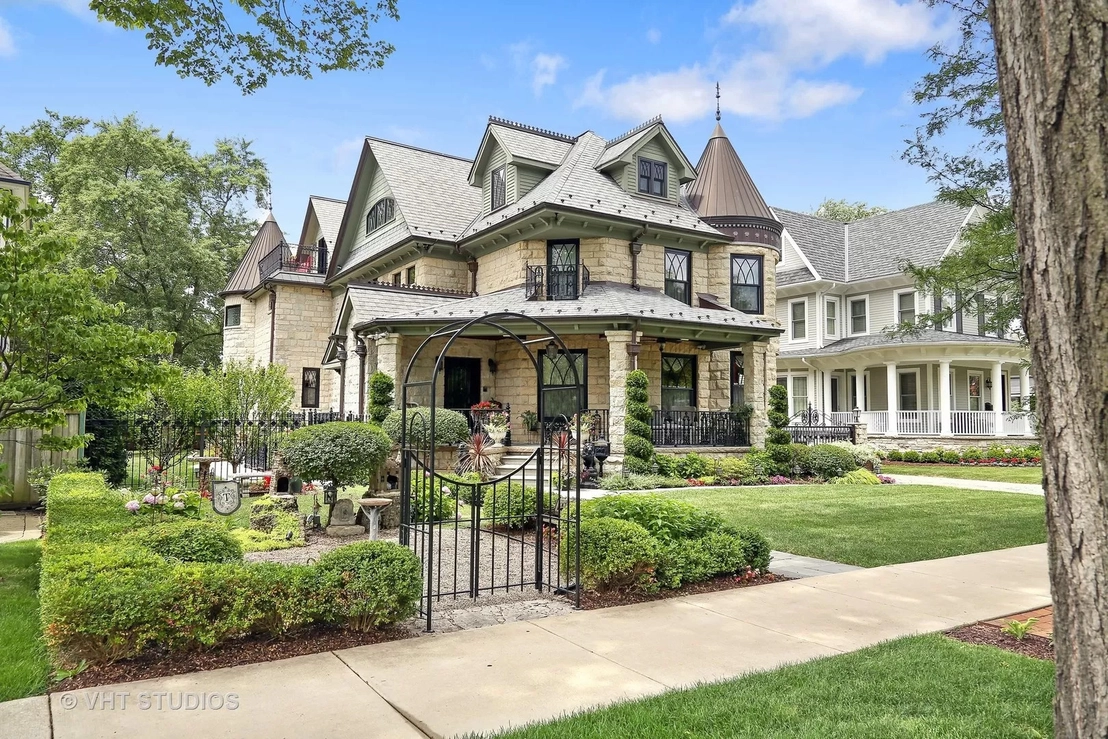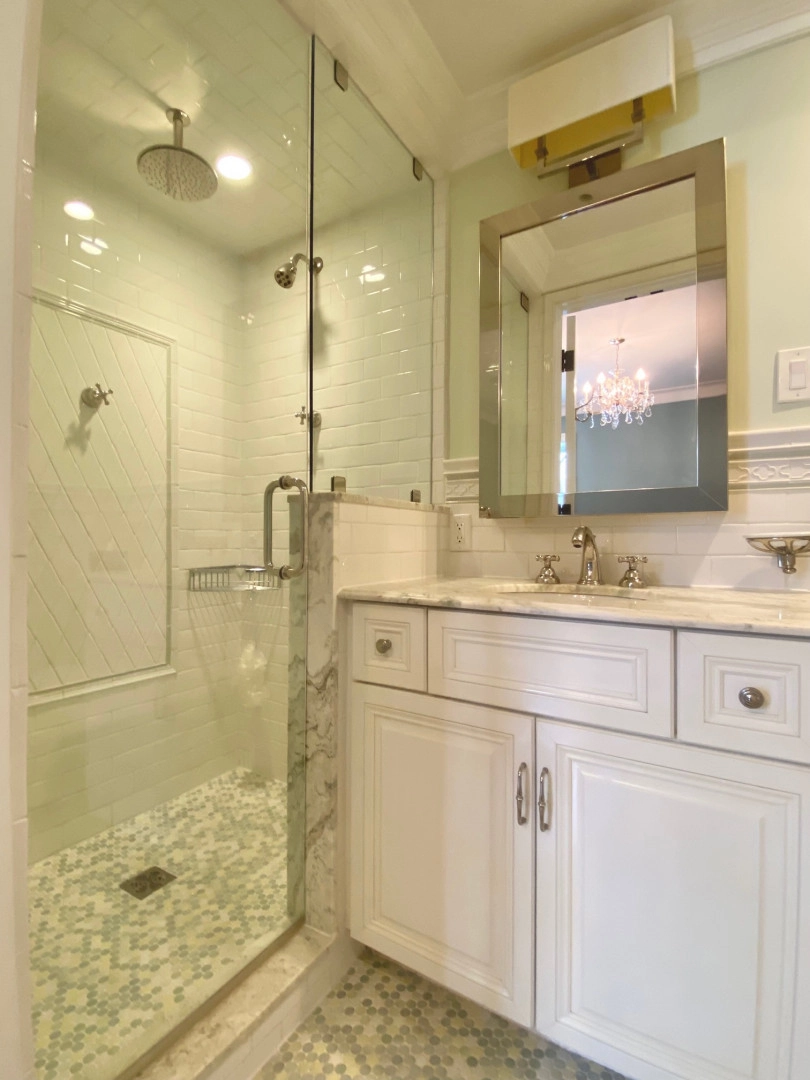$1,951,375*
●
House -
Off Market
124 South La Grange Road
La Grange, IL 60525
5 Beds
8 Baths,
1
Half Bath
6000 Sqft
$1,575,000 - $1,925,000
Reference Base Price*
11.51%
Since Dec 1, 2021
National-US
Primary Model
Sold Nov 16, 2021
$1,700,000
Seller
$1,360,000
by Citibank Na
Mortgage Due Dec 01, 2051
Sold Apr 09, 2007
$675,000
Buyer
Seller
$417,000
by Citimortgage Inc
Mortgage Due May 01, 2037
About This Property
Motivated Seller! Nothing to do but unpack your bags and move in!
Storybook Castle complete with a 4-stop elevator and a hidden room!
Main Bedroom suite is a dream come true with a bonus room office,
fireplace, leaded windows, a separate washer and dryer in the
walk-in closet and a soaker tub tucked right into the turret. You
will never want to leave! Three car garage coach house that was
inspired by a NY City studio with complete kitchen, and full
bathroom make working from home a breeze. When we purchased
the Mitchell home it was in a sad state of disrepair. It had not
been updated in decades, the original light fixtures were gone, &
it came to us complete with shag carpeting, and a front porch that
was crumbling away from the structure. This home needed to be
brought back to life and brought up to date, but it needed to be
done in a way that way sympathetic to its original style and
grandeur. After all, this is a timeless classic, a Queen Anne
Victorian! We started by going to the historical society and
finding out as much of the homes history as we could. One of the
most interesting things we found out was that this home was built
by the founder of La Grange as a wedding present for his daughter.
Next, we went to Palmers in Lagrange and we started dreaming our
plan. Next came the books on the Victorian era and researching
accoutrements that would fit this home. Then the work started; the
interior of the home was gutted down to the stone walls. You
could stand in the basement and see the roof rafters. The porch was
demolished and the stone on the back of the home was peeled off to
prepare for a 3-story addition. All of the stone that was
removed and was preserved and split where necessary so that
the new steel porch structure and foyer addition would match the
original structure perfectly. A dozen quarries sent stone
samples from all over the United States to try to match as closely
as possible the 120+ year old stone. We chose Limestone
Lannon Stone from Kentucky. Blocks were cut in various sizes so the
new structure would blend with the original as seamlessly as
possible. Hardware, woodwork, stained glass, and other
accoutrements were selected and sometimes handmade so the new parts
had the same quality as it would have in the 1800's. But as
much as we respect the history of this house, we also were aware
that it needed some modern amenities like Sound by Nuvo, (SONOS),
Superior WIFI that would stream your zoom meetings seamlessly,
Ring Security and Cameras, Brilliant Smart Home control in
main bathroom, heated floors, UV lighted HVAC system
(PURIFIED AIR), and top of the line water filtration (PURIFIED
WATER). We used Green product like New Wool insulation and a
50+year roofing product, By DaVinci. Copper, Zinc, and Custom
Gutter screens means NO MAINTENANCE for decades! While the home has
a couple period light fixtures and a some built-in's that we were
able to salvage, most of the home has been updated with new
fixtures and has been freshly painted. Every inch of this
home is finished
The manager has listed the unit size as 6000 square feet.
The manager has listed the unit size as 6000 square feet.
Unit Size
6,000Ft²
Days on Market
-
Land Size
0.28 acres
Price per sqft
$292
Property Type
House
Property Taxes
$2,602
HOA Dues
-
Year Built
1888
Price History
| Date / Event | Date | Event | Price |
|---|---|---|---|
| Nov 16, 2021 | Sold to Julia Cunningham, Kevin C C... | $1,700,000 | |
| Sold to Julia Cunningham, Kevin C C... | |||
| Nov 7, 2021 | No longer available | - | |
| No longer available | |||
| Sep 13, 2021 | In contract | - | |
| In contract | |||
| Sep 3, 2021 | Price Decreased |
$1,750,000
↓ $200K
(10.3%)
|
|
| Price Decreased | |||
| Jul 19, 2021 | Price Decreased |
$1,950,000
↓ $200K
(9.3%)
|
|
| Price Decreased | |||
Show More

Property Highlights
Fireplace
Air Conditioning
Garage
Building Info
Overview
Building
Neighborhood
Geography
Comparables
Unit
Status
Status
Type
Beds
Baths
ft²
Price/ft²
Price/ft²
Asking Price
Listed On
Listed On
Closing Price
Sold On
Sold On
HOA + Taxes
About La Grange
Similar Homes for Sale
Currently no similar homes aroundNearby Rentals

$2,100 /mo
- 3 Beds
- 1.5 Baths
- 1,000 ft²

$1,800 /mo
- 2 Beds
- 1 Bath
- 1,050 ft²
























































































































































