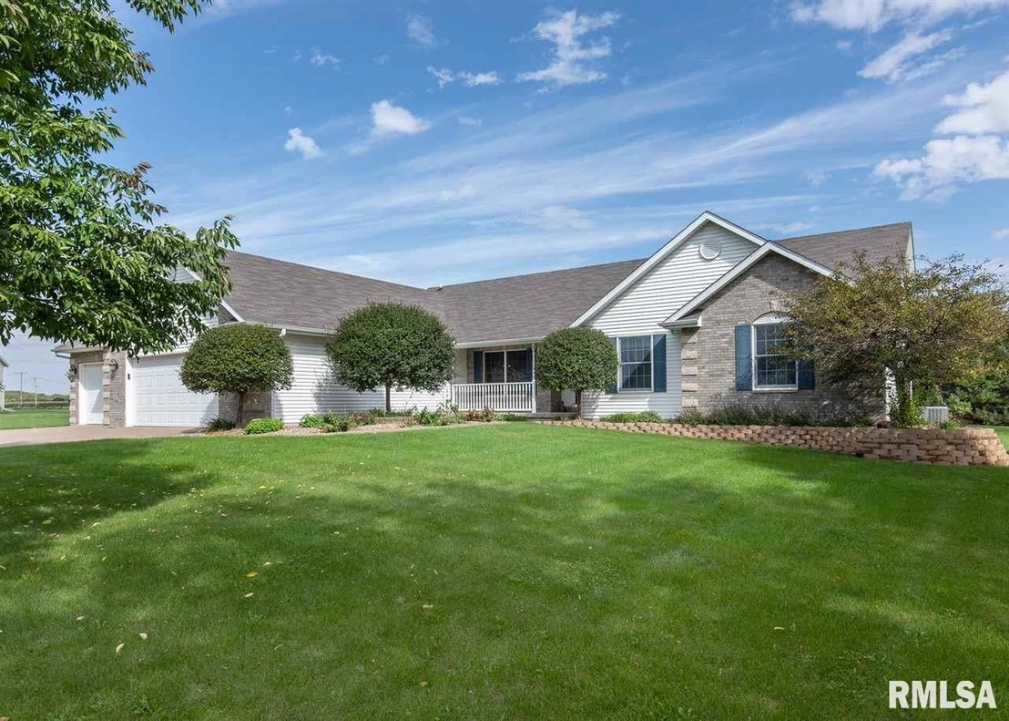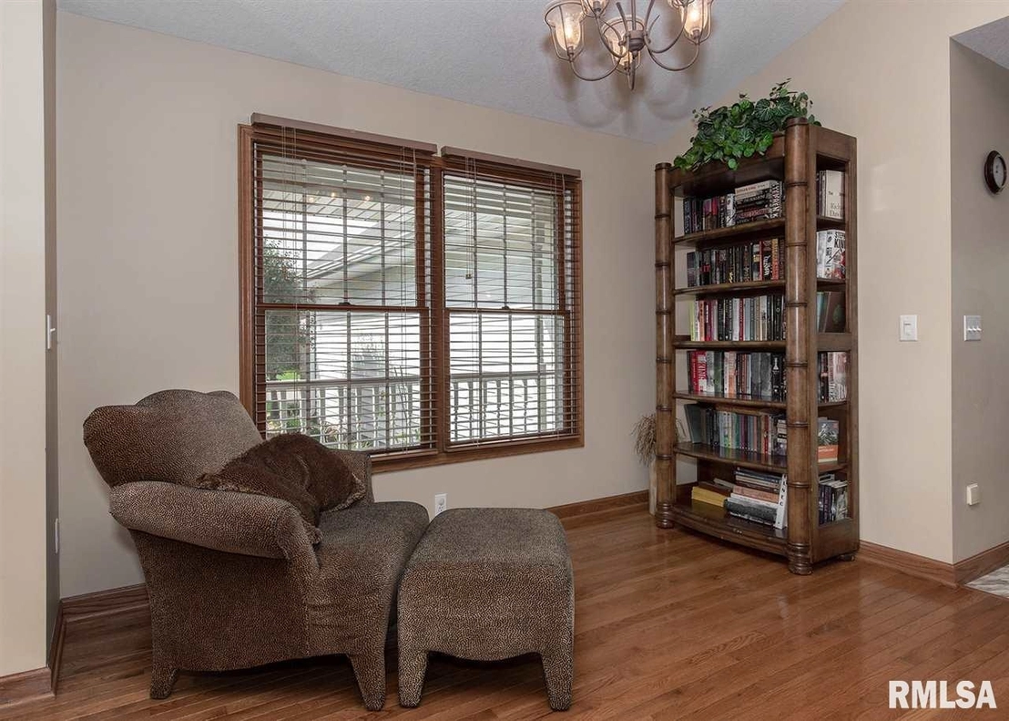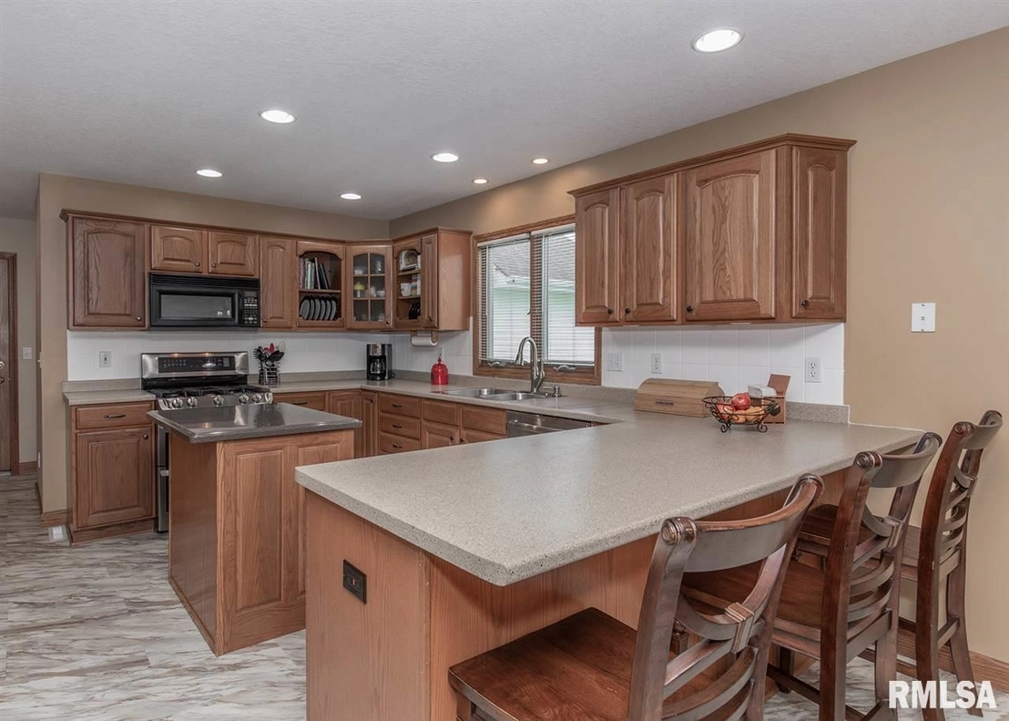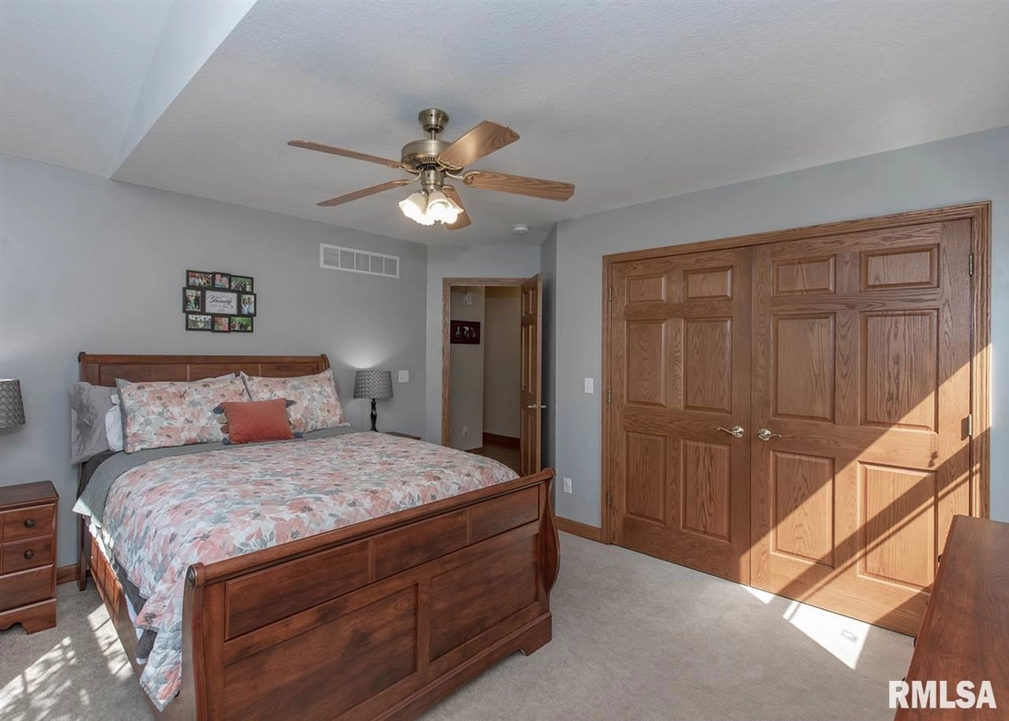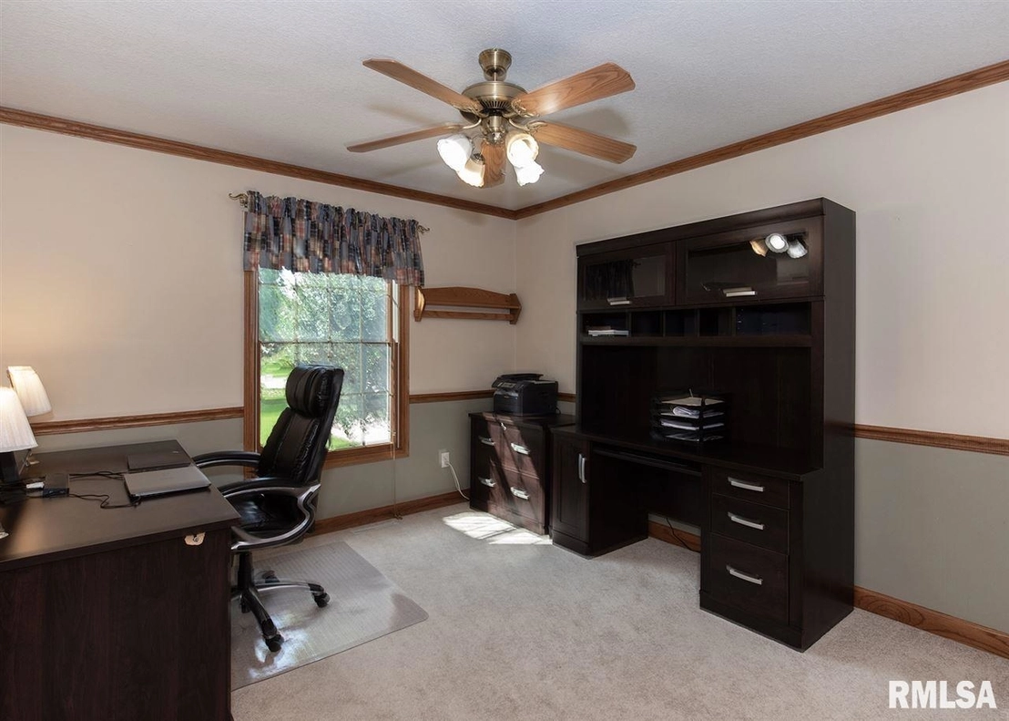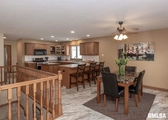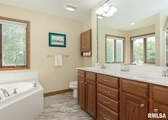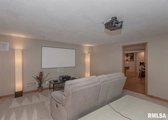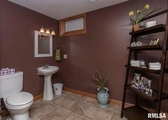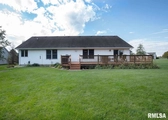$393,908*
●
House -
Off Market
12399 71ST Avenue
Blue Grass, IA 52726
3 Beds
3 Baths
1973 Sqft
$315,000 - $385,000
Reference Base Price*
12.55%
Since Nov 1, 2021
National-US
Primary Model
Sold Apr 01, 2020
$345,000
Buyer
Seller
$140,000
by First National Bank Of Muscati
Mortgage Due Apr 01, 2050
Sold Jul 18, 2017
$337,500
Buyer
Seller
$337,500
by Perl Mortgage Inc
Mortgage Due Aug 01, 2047
About This Property
Fall in love with this gorgeous home located in Blue Grass, IA just
minutes from the Quad Cities! Over 3400 sq feet of finished living
space in this open concept ranch style home. Main floor has been
freshly painted with new carpet in the 3 roomy bedrooms. Cathedral
ceilings welcome you as you step into inside. New flooring in
kitchen, laundry & main floor bathrooms. Basement offers another
realm of living, with large kitchenette area perfect for
entertaining. Watch your favorite movies or sporting events on the
big screen. Room is setup with stadium seating, movie screen,
surround sound & projector, all remaining for new owner, as well as
the pool table in the game room! 8X15.5 foot storage room off game
room in additional to many large closets for plentiful storage!
Dedicated craft room with utility sink & built in white
cabinets. Basement could function as a separate living space
for extended family with large bathroom. Recreational lake for
fishing and canoes.
The manager has listed the unit size as 1973 square feet.
The manager has listed the unit size as 1973 square feet.
Unit Size
1,973Ft²
Days on Market
-
Land Size
0.84 acres
Price per sqft
$177
Property Type
House
Property Taxes
$4,676
HOA Dues
$35
Year Built
2000
Price History
| Date / Event | Date | Event | Price |
|---|---|---|---|
| Oct 6, 2021 | No longer available | - | |
| No longer available | |||
| Apr 1, 2020 | Sold to James P Fullee, Leaona Fullee | $345,000 | |
| Sold to James P Fullee, Leaona Fullee | |||
| Mar 31, 2020 | In contract | - | |
| In contract | |||
| Oct 23, 2019 | No longer available | - | |
| No longer available | |||
| Oct 21, 2019 | Listed | $350,000 | |
| Listed | |||



|
|||
|
Fall in love with this gorgeous home located in Blue Grass, IA just
minutes from the Quad Cities! Over 3400 sq feet of finished living
space in this open concept ranchstyle home. Cathedral ceilings
welcome you as you step into inside. New flooring in kitchen,
laundry & main floor bathrooms. All 3 main floor bedrooms are
generous insize, but wait until you see the basement! Recreation
room includes a large kitchenette area perfect for entertaining.
Watch your favorite movies or sporting…
|
|||
Show More

Property Highlights
Fireplace
Air Conditioning


