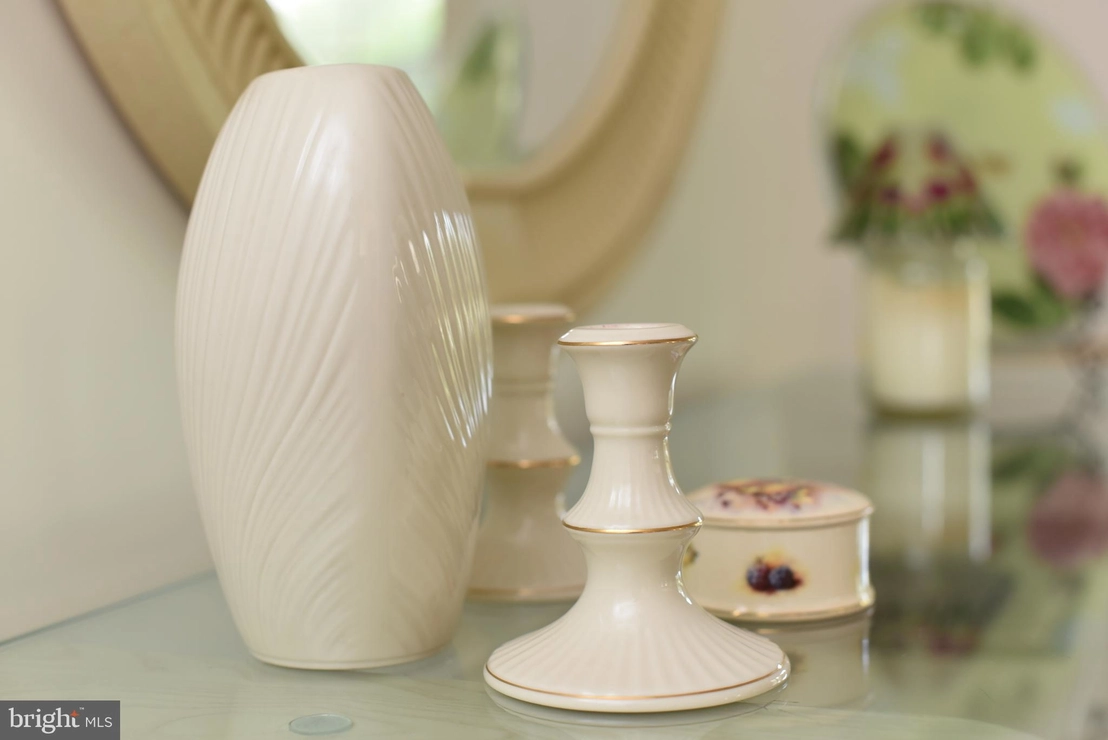$1,101,969*
●
House -
Off Market
1235 UPTON COURT
HUMMELSTOWN, PA 17036
6 Beds
6 Baths,
1
Half Bath
5256 Sqft
$698,000 - $852,000
Reference Base Price*
42.19%
Since May 1, 2020
National-US
Primary Model
Sold Mar 06, 2020
$740,000
Buyer
Seller
$703,000
by Fulton Bank Na
Mortgage Due Apr 01, 2050
Sold Apr 03, 2006
$501,600
Buyer
Seller
$300,000
by C C O Mortgage Corp
Mortgage
About This Property
Paradise in Hummelstown! This luxurious 6 bedroom 6 bathroom home
is the beautiful home of an Associate Dean of Penn State College of
Medicine. Walk in the double front door and take in the grand
entryway, with two story vaulted ceilings and an elaborate
chandelier. Beautiful hardwood floors in both the dining room and
office, and plenty of natural light continue the flow throughout
the open, airy layout. A perfect home for entertaining family,
friends, and colleagues with 4 separate staircases to the upper and
lower floors, vaulted living room, outdoor space, and a separate
main-floor guest wing. The gourmet kitchen will inspire your inner
chef with its soft, curved lines, stacked oven and microwave,
breakfast bar & island and granite counters. Clean and sleek, the
freshly painted white walls in the breakfast nook and kitchen
beautifully compliment the cherry cabinets and stainless steel
appliances. The laundry room/mudroom is located off the kitchen and
has direct access to the 3-car garage. The southeast wing has a
full bedroom and 1.5 bath suite--perfect for
guests/in-laws/au-pair. Take a walk to the second floor to see 4
private bedrooms with generous walk-in closets and beautiful
built-in shelving. Two bedrooms share a Jack-and-Jill bath, while
the 3rd bedroom has a private en-suite bathroom. The master suite
is the ultimate relaxing retreat with French doors, a tray ceiling,
a spacious sitting area and beautiful natural light. The connected
master bath houses a large soaking tub, tiled shower with jets, a
separated room for the toilet, and a gigantic walk-in closet you
will be hard-pressed to fill! The finished basement has 9'
ceilings, wet-bar, speaker system, tons of storage space, and walks
out to the covered patio. This home is in a quiet cul-de-sac with
beautiful sunsets and minutes from Hershey Med, Harrisburg
International Airport, and major highways to
Harrisburg/Lancaster/Elizabethtown/Turnpike. Schedule your private
showing today!
The manager has listed the unit size as 5256 square feet.
The manager has listed the unit size as 5256 square feet.
Unit Size
5,256Ft²
Days on Market
-
Land Size
0.36 acres
Price per sqft
$147
Property Type
House
Property Taxes
$11,861
HOA Dues
$20
Year Built
2005
Price History
| Date / Event | Date | Event | Price |
|---|---|---|---|
| Apr 7, 2020 | No longer available | - | |
| No longer available | |||
| Mar 6, 2020 | Sold to Maryam Kapur, Umar Farooq | $740,000 | |
| Sold to Maryam Kapur, Umar Farooq | |||
| Dec 3, 2019 | Price Increased |
$775,000
↑ $25K
(3.4%)
|
|
| Price Increased | |||
| Nov 18, 2019 | Price Decreased |
$749,900
↓ $49K
(6.2%)
|
|
| Price Decreased | |||
| Sep 14, 2019 | Listed | $799,000 | |
| Listed | |||
Property Highlights
Fireplace
Air Conditioning

















































































































