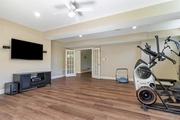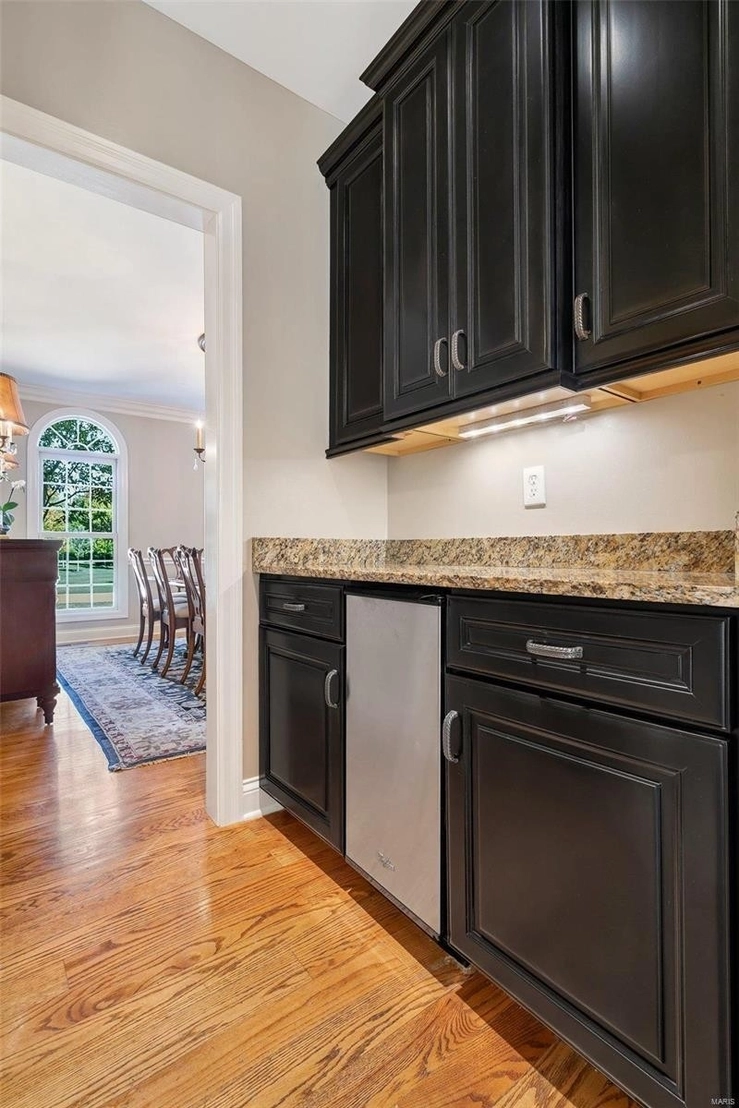




















































1 /
53
Map
$1,846,776*
●
House -
Off Market
1235 Devonworth Drive
Chesterfield, MO 63017
5 Beds
5 Baths,
1
Half Bath
6609 Sqft
$1,575,000 - $1,925,000
Reference Base Price*
5.53%
Since Dec 1, 2022
National-US
Primary Model
Sold Nov 14, 2022
$1,862,000
$1,400,000
by Rocket Mortgage Llc
Mortgage Due Feb 01, 2053
Sold Apr 07, 2016
$1,208,800
Seller
$967,000
by Mortgage Solutions Of St Louis
Mortgage Due Apr 01, 2046
About This Property
Gorgeous 1.5 story home in gated community with so many features to
love & enjoy. Stunning two-story GR w/ cathedral ceilings & floor
to ceiling tinted windows. Open floor plan w/ Chef's kitchen
including two-toned cabinetry, huge island w/ prep sink & warming
drawer, high end appliances & LG walk-in pantry. Cozy Hearth Rm
with gas FP is the perfect spot to gather on cool Fall nights.
Other features include, dedicated office space, butler pantry w/
icemaker, front & back staircase & MF laundry. MF Primary suite
features warm oak floors, two huge walk-in closets, luxurious bath
w/ heated floors, dual sinks, jetted tub & Lg walk-in shower.
Upstairs you'll find a bedroom en-suite as well as two more BDR's
with shared Jack-n-Jill bath. Walkout LL includes rec area with wet
bar, game room, exercise room plus 5th BDR w/ full bath. Wonderful
outdoor space w/ maintenance free deck, firepit, Koi pond &
surrounded by trees. Hardy board siding! 3-car garage! NEW Roof!!!
Two ACS 1 year NEW!
The manager has listed the unit size as 6609 square feet.
The manager has listed the unit size as 6609 square feet.
Unit Size
6,609Ft²
Days on Market
-
Land Size
1.09 acres
Price per sqft
$265
Property Type
House
Property Taxes
$1,521
HOA Dues
$1,500
Year Built
2006
Price History
| Date / Event | Date | Event | Price |
|---|---|---|---|
| Nov 14, 2022 | Sold to Karine Amirikian, Mariano M... | $1,862,000 | |
| Sold to Karine Amirikian, Mariano M... | |||
| Nov 11, 2022 | No longer available | - | |
| No longer available | |||
| Oct 8, 2022 | In contract | - | |
| In contract | |||
| Oct 3, 2022 | Listed | $1,750,000 | |
| Listed | |||
| Apr 7, 2016 | Sold to Christopher Jacob, Geralyn ... | $1,208,800 | |
| Sold to Christopher Jacob, Geralyn ... | |||
Property Highlights
Fireplace
Air Conditioning
Garage
Building Info
Overview
Building
Neighborhood
Zoning
Geography
Comparables
Unit
Status
Status
Type
Beds
Baths
ft²
Price/ft²
Price/ft²
Asking Price
Listed On
Listed On
Closing Price
Sold On
Sold On
HOA + Taxes

























































