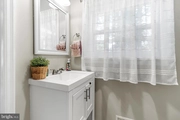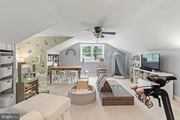



















































1 /
52
Video
Map
$694,000
●
House -
Off Market
1234 GILBERT RD
RYDAL, PA 19046
3 Beds
4 Baths,
1
Half Bath
3255 Sqft
$697,093
RealtyHop Estimate
-0.27%
Since Aug 1, 2023
National-US
Primary Model
About This Property
Introducing 1234 Gilbert Road, a beautiful, bright and spacious 3
bedroom ranch with TWO ADDITIONAL ROOMS that can function as a home
office, playroom, guest room or den.
Located on a semi-private half-acre lot on a desirable street in Meadowbrook, this sprawling one-story home offers both the space and the easy lifestyle you've been looking for.
As you step onto the front porch and through the front door, you'll be impressed by the sheer size of each room. The living room has recessed lighting, classic built-in shelves, and a wood-burning fireplace. It's ideal for quiet nights around the fire and large enough to host parties with friends and family. The living room flows into the dining room which is brightened by 12-foot sliders that open directly onto the back deck. The updated eat-in kitchen is a chef's dream with an oversized center island that seats four and room for a breakfast table. There are stainless steel appliances, a pantry, double sink, gas range, beverage cooler and more counter prep space than you'll ever need. French doors lead directly to the back patio for easy access to the barbecue grill.
Measuring an astounding 30 ft x 20 ft, the sizable and luxurious primary suite offers two walk-in closets and a picture window overlooking the backyard. The en-suite bathroom has a tiled shower with rain shower head, a soaking tub, and double sink vanity. The two other bedrooms each have updated en-suite bathrooms as well. There's a separate room off the living room that currently serves as both an office and a laundry room. AND THERE'S MORE! Climb a couple steps to the partial upper level and you'll find a bonus room with limitless potential. Need room for storage? You'll find plenty of it in the unfinished basement and side-entrance two-car garage.
Bring your vision to transform the backyard into whatever you can dream. Mature trees create an almost complete perimeter of privacy and raised garden beds sit ready for your green thumb. After a long day of work, head to the back deck and relax in your Jacuzzi brand hot tub.
Furnace, central air condenser and water heater were replaced in 2018. Roof and windows were replaced shortly before the current owners bought the property in 2018.
Conveniently located within walking distance of the Meadowbrook regional rail station and a short drive to shopping like Whole Foods, Trader Joes and more.
3D virtual tour available in listing.
Buyer love letters are discouraged.
Located on a semi-private half-acre lot on a desirable street in Meadowbrook, this sprawling one-story home offers both the space and the easy lifestyle you've been looking for.
As you step onto the front porch and through the front door, you'll be impressed by the sheer size of each room. The living room has recessed lighting, classic built-in shelves, and a wood-burning fireplace. It's ideal for quiet nights around the fire and large enough to host parties with friends and family. The living room flows into the dining room which is brightened by 12-foot sliders that open directly onto the back deck. The updated eat-in kitchen is a chef's dream with an oversized center island that seats four and room for a breakfast table. There are stainless steel appliances, a pantry, double sink, gas range, beverage cooler and more counter prep space than you'll ever need. French doors lead directly to the back patio for easy access to the barbecue grill.
Measuring an astounding 30 ft x 20 ft, the sizable and luxurious primary suite offers two walk-in closets and a picture window overlooking the backyard. The en-suite bathroom has a tiled shower with rain shower head, a soaking tub, and double sink vanity. The two other bedrooms each have updated en-suite bathrooms as well. There's a separate room off the living room that currently serves as both an office and a laundry room. AND THERE'S MORE! Climb a couple steps to the partial upper level and you'll find a bonus room with limitless potential. Need room for storage? You'll find plenty of it in the unfinished basement and side-entrance two-car garage.
Bring your vision to transform the backyard into whatever you can dream. Mature trees create an almost complete perimeter of privacy and raised garden beds sit ready for your green thumb. After a long day of work, head to the back deck and relax in your Jacuzzi brand hot tub.
Furnace, central air condenser and water heater were replaced in 2018. Roof and windows were replaced shortly before the current owners bought the property in 2018.
Conveniently located within walking distance of the Meadowbrook regional rail station and a short drive to shopping like Whole Foods, Trader Joes and more.
3D virtual tour available in listing.
Buyer love letters are discouraged.
Unit Size
3,255Ft²
Days on Market
63 days
Land Size
0.58 acres
Price per sqft
$215
Property Type
House
Property Taxes
$1,048
HOA Dues
-
Year Built
1950
Last updated: 10 months ago (Bright MLS #PAMC2071876)
Price History
| Date / Event | Date | Event | Price |
|---|---|---|---|
| Jul 21, 2023 | Sold to Joseph I Chacko, Lisa C Ill... | $694,000 | |
| Sold to Joseph I Chacko, Lisa C Ill... | |||
| Jun 22, 2023 | In contract | - | |
| In contract | |||
| Jun 9, 2023 | Relisted | $699,000 | |
| Relisted | |||
| May 25, 2023 | In contract | - | |
| In contract | |||
| May 18, 2023 | Listed by BHHS Fox & Roach-Chestnut Hill | $699,000 | |
| Listed by BHHS Fox & Roach-Chestnut Hill | |||
Show More

Property Highlights
Air Conditioning
Garage
Fireplace
Building Info
Overview
Building
Neighborhood
Zoning
Geography
Comparables
Unit
Status
Status
Type
Beds
Baths
ft²
Price/ft²
Price/ft²
Asking Price
Listed On
Listed On
Closing Price
Sold On
Sold On
HOA + Taxes
Sold
House
4
Beds
3
Baths
2,885 ft²
$251/ft²
$725,009
Jun 22, 2023
$725,009
Jul 20, 2023
-
Sold
House
4
Beds
6
Baths
4,016 ft²
$174/ft²
$700,000
Apr 25, 2015
$700,000
Oct 5, 2015
-
About Jenkintown
Similar Homes for Sale
Nearby Rentals

$1,600 /mo
- 1 Bed
- 1 Bath
- 850 ft²

$1,695 /mo
- 1 Bed
- 1 Bath
- 900 ft²


























































