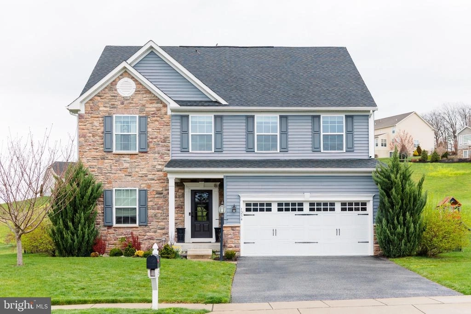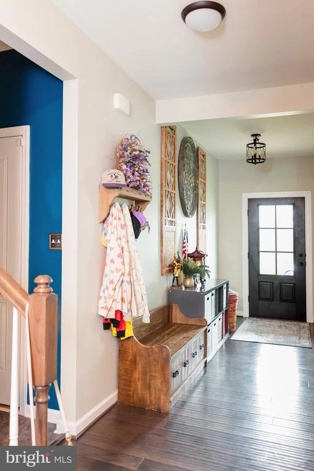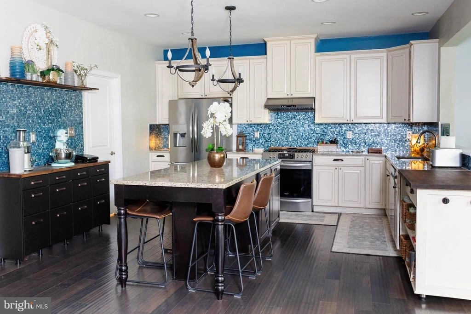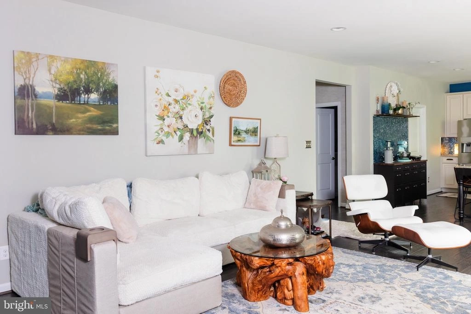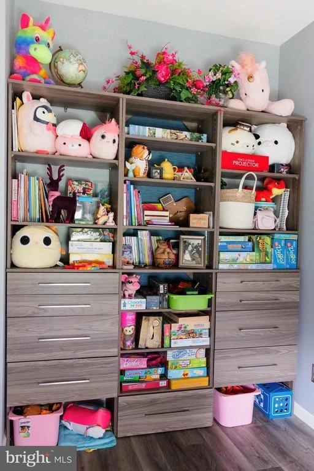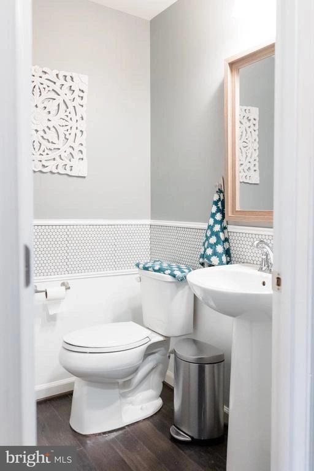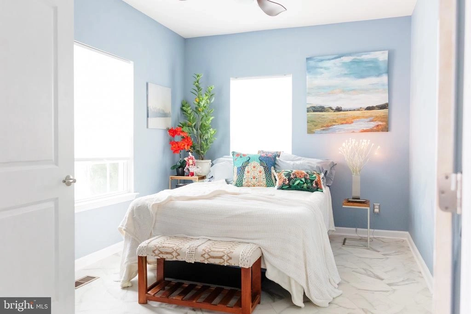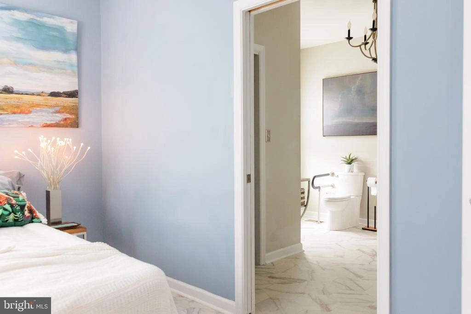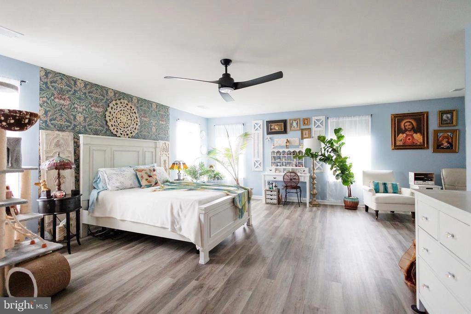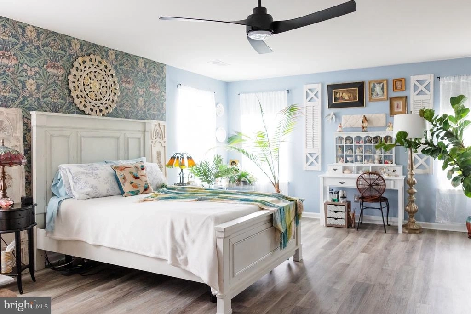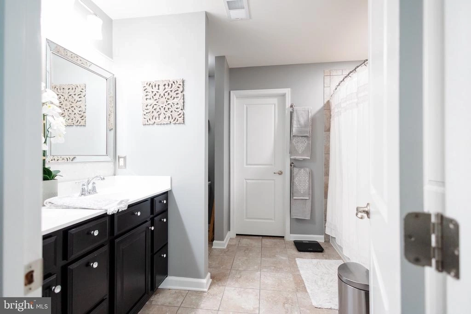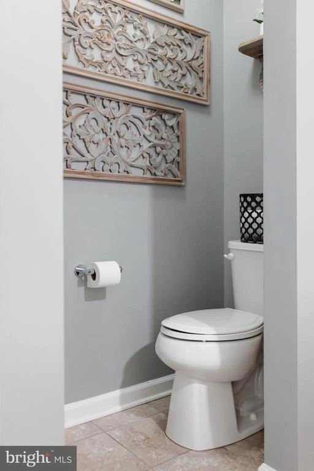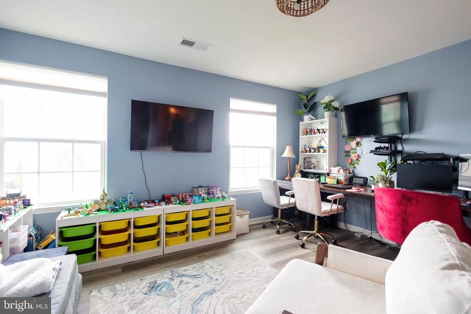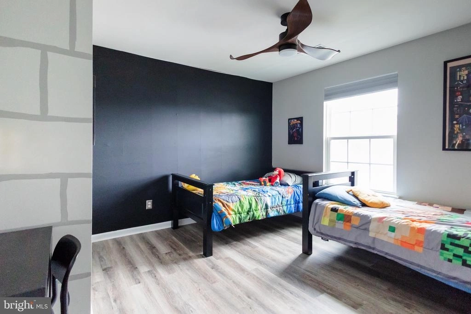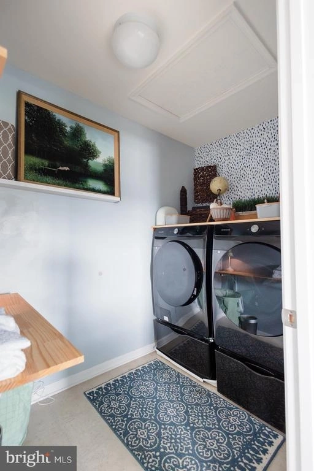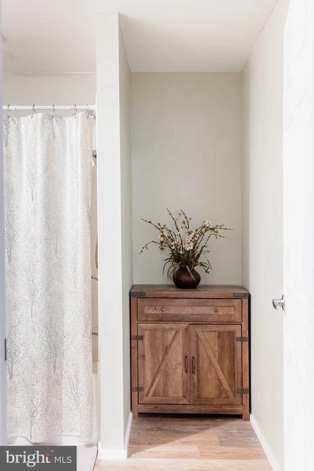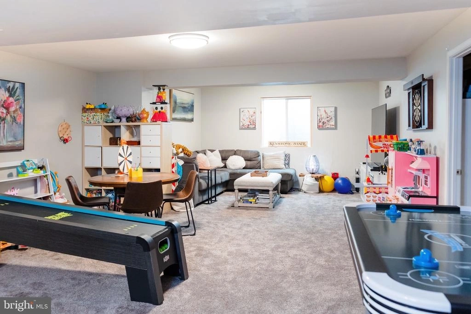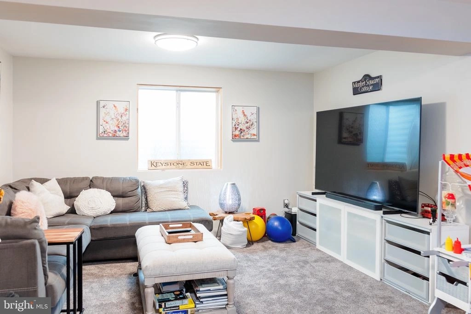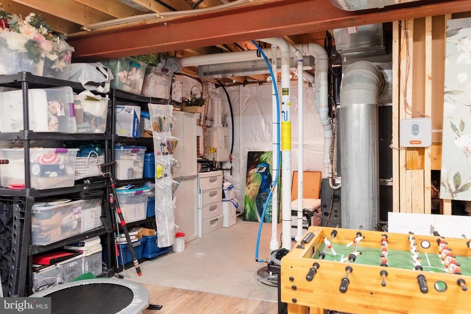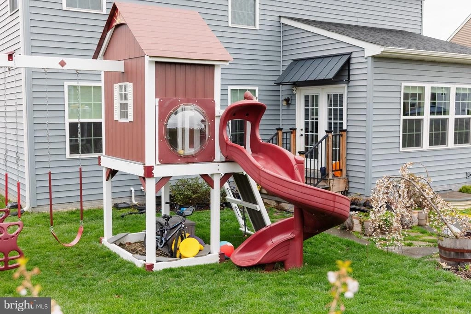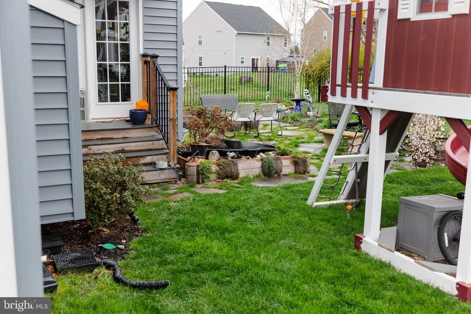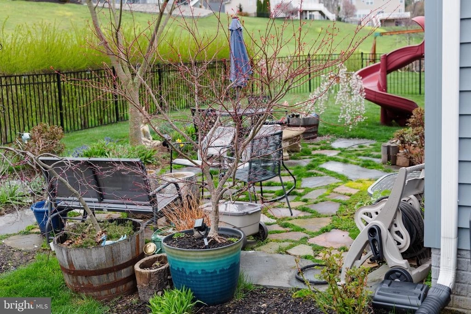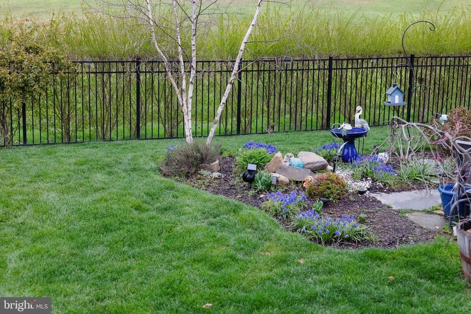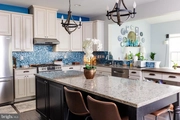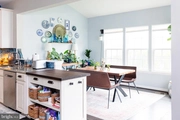$575,000
●
House -
For Sale
1234 COPPER BEECH DR
YORK, PA 17403
5 Beds
5 Baths,
1
Half Bath
3220 Sqft
$3,114
Estimated Monthly
$290
HOA / Fees
4.61%
Cap Rate
About This Property
Introducing 1234 Copper Beech Drive, nestled within the prestigious
Regents Glen community of York, PA. This exquisite residence
epitomizes luxury living at its finest. Residents enjoy
access to a wealth of amenities, including a golf course,
clubhouse, swimming pool, and tennis courts. Conveniently situated
near shopping, dining, and entertainment options. This
expansive home boasts five bedrooms, four full bathrooms, and one
half bath, offering an abundance of space and comfort for you and
your family to enjoy. The gourmet kitchen is a culinary
enthusiast's dream, featuring stainless steel appliances, custom
cabinetry, and a center island perfect for meal preparation and
casual dining. Adjacent to the kitchen, the inviting family room
offers a cozy fireplace, creating a warm and inviting ambiance.
The open-concept layout seamlessly connects the living
spaces, creating an ideal setting for both everyday living and
entertaining. Tucked away on the main floor, the primary
suite exudes tranquility and refinement. Featuring ample space, a
walk-in closet, and a luxurious ensuite bathroom with tiled stand
up shower. Upstairs, you'll find an additional primary suite,
along with three more bedrooms-all generously sized and appointed
with comfort in mind. The highlight of the upper level is the loft
space, ideal for use as a home office, play area for kids, or a
cozy relaxation spot. Interior features also include two-zone
temperature control and a tankless water heater, that enhance
comfort and efficiency. Outside, the expansive patio
overlooks the beautifully landscaped backyard, providing a
picturesque setting for outdoor enjoyment and entertaining.
Unit Size
3,220Ft²
Days on Market
30 days
Land Size
0.23 acres
Price per sqft
$179
Property Type
House
Property Taxes
$1,041
HOA Dues
$290
Year Built
2017
Listed By
Last updated: 2 months ago (Bright MLS #PAYK2059000)
Price History
| Date / Event | Date | Event | Price |
|---|---|---|---|
| Apr 8, 2024 | Listed by RE/MAX Quality Service, Inc. | $575,000 | |
| Listed by RE/MAX Quality Service, Inc. | |||
| Apr 19, 2017 | Sold to Stephanie J Allen, Stewart ... | $367,690 | |
| Sold to Stephanie J Allen, Stewart ... | |||
Property Highlights
Garage
Air Conditioning
Fireplace
Parking Details
Has Garage
Garage Features: Garage - Front Entry
Parking Features: Attached Garage, Driveway
Attached Garage Spaces: 2
Garage Spaces: 2
Total Garage and Parking Spaces: 4
Interior Details
Bedroom Information
Bedrooms on 1st Upper Level: 4
Bedrooms on Main Level: 1
Bathroom Information
Full Bathrooms on 1st Upper Level: 2
Full Bathrooms on 1st Lower Level: 1
Interior Information
Appliances: Dryer - Front Loading, Dishwasher, Exhaust Fan, Oven/Range - Gas, Range Hood, Refrigerator, Washer - Front Loading, Water Heater - Tankless
Living Area Square Feet Source: Assessor
Room Information
Laundry Type: Upper Floor
Fireplace Information
Has Fireplace
Gas/Propane
Fireplaces: 1
Basement Information
Has Basement
Poured Concrete
Exterior Details
Property Information
Ownership Interest: Fee Simple
Year Built Source: Assessor
Building Information
Foundation Details: Slab
Other Structures: Above Grade, Below Grade
Roof: Architectural Shingle
Structure Type: Detached
Construction Materials: Vinyl Siding
Pool Information
Community Pool
Lot Information
Tidal Water: N
Lot Size Source: Assessor
Land Information
Land Assessed Value: $343,520
Above Grade Information
Finished Square Feet: 3220
Finished Square Feet Source: Assessor
Below Grade Information
Finished Square Feet: 650
Finished Square Feet Source: Assessor
Financial Details
County Tax: $2,370
County Tax Payment Frequency: Annually
City Town Tax: $1,301
City Town Tax Payment Frequency: Annually
Tax Assessed Value: $343,520
Tax Year: 2022
Tax Annual Amount: $12,495
Year Assessed: 2023
Utilities Details
Central Air
Cooling Type: Central A/C
Heating Type: Forced Air
Cooling Fuel: Electric
Heating Fuel: Natural Gas
Hot Water: Tankless
Sewer Septic: Public Sewer
Water Source: Public
Location Details
HOA/Condo/Coop Fee Includes: Snow Removal
HOA/Condo/Coop Amenities: Gated Community
HOA Fee: $290
HOA Fee Frequency: Quarterly
Building Info
Overview
Building
Neighborhood
Geography
Comparables
Unit
Status
Status
Type
Beds
Baths
ft²
Price/ft²
Price/ft²
Asking Price
Listed On
Listed On
Closing Price
Sold On
Sold On
HOA + Taxes


