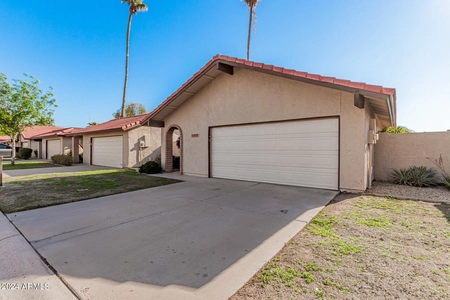






















1 /
23
Map
$400,576*
●
House -
Off Market
12326 S SHOSHONI Drive
Phoenix, AZ 85044
3 Beds
2 Baths
1446 Sqft
$338,000 - $412,000
Reference Base Price*
6.82%
Since Dec 1, 2021
AZ-Phoenix
Primary Model
Sold Nov 24, 2021
$375,000
Seller
$300,000
by Rocket Mortgage Llc
Mortgage Due Dec 01, 2051
Sold May 18, 2018
$232,000
About This Property
Beautiful home on Golf Course Lot. You enter this home thru
Decorative Security Screen door. Beautiful 16X16'' Neutral Ceramic
tile every where except bedrooms that have nice wood look laminate
flooring. LV Rm and Formal Dining rm is light & bright with plenty
of rm to entertain. Don't miss checking out the beauriful custom
draperies. Kitchen has recessed lighting, upgraded wood cabinets,
SS appliances, granite counter tops, breakfast bar and is open to
Fm Rm.Backyard has a large patio w/ golf course view and beautiful
sunsets. Items that have been updated: HVAC, Fridge, W/D 2018;
Water Heater 2019; Mstr Bath Walk in Shower 2020; Sec. Screen door
2019;Awhatukee Recreation Center offers excercise classes, workout
room, workshop, ceramics, pickelball, pools htd and so much more.
Come See
The manager has listed the unit size as 1446 square feet.
The manager has listed the unit size as 1446 square feet.
Unit Size
1,446Ft²
Days on Market
-
Land Size
0.11 acres
Price per sqft
$259
Property Type
House
Property Taxes
$156
HOA Dues
-
Year Built
1984
Price History
| Date / Event | Date | Event | Price |
|---|---|---|---|
| Nov 26, 2021 | No longer available | - | |
| No longer available | |||
| Nov 24, 2021 | Sold to Diane L Robinson, Lloyd E R... | $375,000 | |
| Sold to Diane L Robinson, Lloyd E R... | |||
| Oct 13, 2021 | Listed | $375,000 | |
| Listed | |||
| May 18, 2018 | Sold to Nancy S Dukes, Thomas R Dukes | $232,000 | |
| Sold to Nancy S Dukes, Thomas R Dukes | |||
| Dec 18, 2017 | Sold to Carol Caruso | $240,000 | |
| Sold to Carol Caruso | |||
Property Highlights
Building Info
Overview
Building
Neighborhood
Zoning
Geography
Comparables
Unit
Status
Status
Type
Beds
Baths
ft²
Price/ft²
Price/ft²
Asking Price
Listed On
Listed On
Closing Price
Sold On
Sold On
HOA + Taxes
Active
Townhouse
2
Beds
1
Bath
1,119 ft²
$286/ft²
$319,900
Jan 14, 2024
-
$561/mo
In Contract
Other
Loft
2
Baths
1,459 ft²
$302/ft²
$439,900
Dec 8, 2023
-
$1,099/mo
In Contract
Other
Loft
2
Baths
1,533 ft²
$251/ft²
$385,000
Feb 4, 2024
-
$1,116/mo
In Contract
Other
Loft
2
Baths
1,638 ft²
$262/ft²
$429,000
Aug 24, 2023
-
$346/mo
Other
Loft
2
Baths
1,759 ft²
$250/ft²
$440,000
Aug 23, 2023
-
$1,128/mo
About Ahwatukee Foothills
Similar Homes for Sale
Nearby Rentals

$2,300 /mo
- 2 Beds
- 3 Baths
- 1,435 ft²

$2,200 /mo
- 2 Beds
- 2 Baths
- 1,377 ft²




























