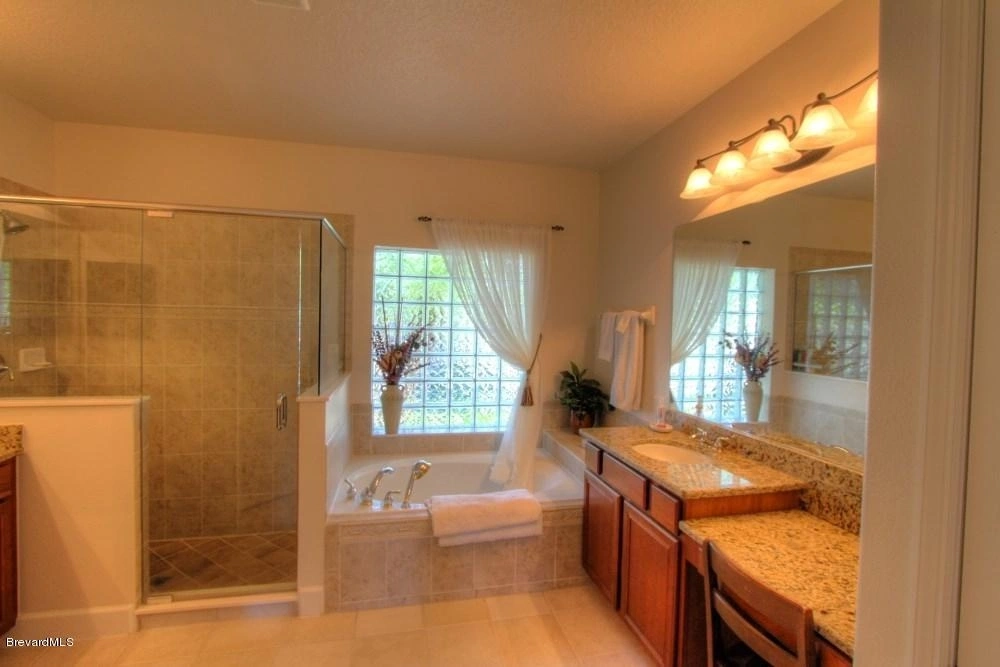

































1 /
34
Map
$350,000
●
House -
Off Market
1229 Tipperary Drive
Melbourne, FL 32940
4 Beds
3 Baths
$686,110
RealtyHop Estimate
86.44%
Since Feb 1, 2015
National-US
Primary Model
About This Property
Like new Mercedes home in pristine condition with spacious open
floor plan is ready for its new owners! 4 Bed/3 Bath/3-Car Garage.
Home is already wired for surround sound and every room is wired
for cable/internet. Gourmet kitchen with granite counters and
large kitchen island and desk area great for the kids.
Stainless steel appliances and large breakfast bar area.
Cherry cabinets throughout home. Split plan has a
master suite with his and her closets and large shower and garden
tub. Formal living and dining room with hardwood floors.
Very private lot with preserve in back and zoned automatic
lawn sprinkler system. A-rated school district and short
drive to beaches and shopping. Capron Ridge is a gated
community with wonderful amenities including a resort style heated
pool, tennis and basketball courts, fitness center, clubhouse,
playground, soccer and volleyball fields and walking/biking trails.
Don't miss out on a stunning home in one of the best
communities in the Viera area! '||chr(10)||'
Unit Size
-
Days on Market
119 days
Land Size
0.19 acres
Price per sqft
-
Property Type
House
Property Taxes
$267
HOA Dues
$725
Year Built
2007
Last updated: 6 days ago (Space Coast MLS #706804)
Price History
| Date / Event | Date | Event | Price |
|---|---|---|---|
| Jan 20, 2015 | Sold to Carl R Carlson, Deana Lomba... | $350,000 | |
| Sold to Carl R Carlson, Deana Lomba... | |||
| Sep 18, 2014 | Listed by Ellingson Properties | $368,000 | |
| Listed by Ellingson Properties | |||
Property Highlights
Garage
Building Info
Overview
Building
Neighborhood
Zoning
Geography
Comparables
Unit
Status
Status
Type
Beds
Baths
ft²
Price/ft²
Price/ft²
Asking Price
Listed On
Listed On
Closing Price
Sold On
Sold On
HOA + Taxes
Sold
House
4
Beds
4
Baths
-
$380,000
Sep 21, 2012
$380,000
Jan 28, 2013
$1,021/mo
Sold
House
4
Beds
3
Baths
-
$375,000
Jun 19, 2013
$375,000
Aug 26, 2013
$1,078/mo
Sold
House
4
Beds
3
Baths
-
$320,000
Aug 20, 2014
$320,000
Jan 13, 2015
$1,020/mo








































