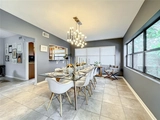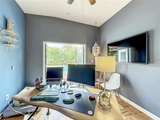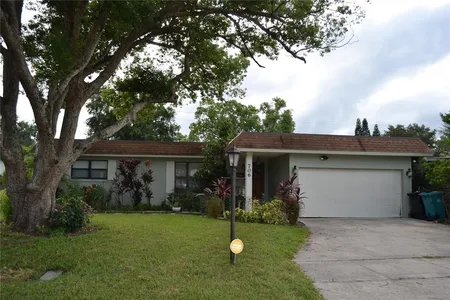


























































1 /
59
Map
$535,000
●
House -
Off Market
1229 BERWYN ROAD
ORLANDO, FL 32806
3 Beds
2 Baths
1524 Sqft
$522,051
RealtyHop Estimate
-0.37%
Since Nov 1, 2023
National-US
Primary Model
About This Property
Anchored within the very popular Curry Ford West District, this
beautifully remodeled mid century modern home offers a unique blend
of timeless design and contemporary enhancements in an established
neighborhood.
Upon approach you'll be immediately impressed by its sleek lines and unique front courtyard seating area accentuating its architectural style. Inside, you'll be greeted by a very spacious, open-concept living and dining space that exudes an airy and inviting ambiance. The living room is adorned with vaulted ceilings and designer period lighting fixtures showcasing the home's architectural prowess. The oversized windows connect the indoor and outdoor living spaces, with picturesque views of the landscaped backyard and massive pool. This home was made for entertaining inside and out.
The updated kitchen boasts plenty of wood cabinetry, spacious granite countertops, and stainless-steel appliances. The adjacent dining area provides a large comfortable area to host meals with the entire family and friends.
The primary bedroom's bright space is accentuated by French doors, sweeping pool views and an en-suite bath that boasts contemporary fixtures and a luxurious walk-in shower. The two additional bedrooms share a modern, beautifully appointed bathroom. All bedrooms have original hardwood parquet flooring.
The expansive backyard is an oasis for relaxation, recreation and entertaining. Two large patio areas surround the pool, while the meticulously landscaped garden provides a serene retreat with mature trees and lush greenery. This is a true heaven to escape to within the city. The property also includes a two-car garage and space for extra storage and ample off-street parking.
Located in the highly coveted and trendy Curry Ford West District it's also minutes from the Milk District, Lake Hourglass District, Sodo and Lake Eola, each with their own exciting and renowned restaurants, shops and breweries. This home enjoys the benefits of a peaceful, residential neighborhood while being just a short drive away from all of the city's amenities. You'll have easy access to parks, highly rated schools, shopping, dining, all major highways, the airport, beaches and attractions making it an ideal place to call home for individuals, families and professionals alike.
Don't miss the opportunity to make this must see, turn key property your own and experience the in demand allure of mid century modern living.
Upon approach you'll be immediately impressed by its sleek lines and unique front courtyard seating area accentuating its architectural style. Inside, you'll be greeted by a very spacious, open-concept living and dining space that exudes an airy and inviting ambiance. The living room is adorned with vaulted ceilings and designer period lighting fixtures showcasing the home's architectural prowess. The oversized windows connect the indoor and outdoor living spaces, with picturesque views of the landscaped backyard and massive pool. This home was made for entertaining inside and out.
The updated kitchen boasts plenty of wood cabinetry, spacious granite countertops, and stainless-steel appliances. The adjacent dining area provides a large comfortable area to host meals with the entire family and friends.
The primary bedroom's bright space is accentuated by French doors, sweeping pool views and an en-suite bath that boasts contemporary fixtures and a luxurious walk-in shower. The two additional bedrooms share a modern, beautifully appointed bathroom. All bedrooms have original hardwood parquet flooring.
The expansive backyard is an oasis for relaxation, recreation and entertaining. Two large patio areas surround the pool, while the meticulously landscaped garden provides a serene retreat with mature trees and lush greenery. This is a true heaven to escape to within the city. The property also includes a two-car garage and space for extra storage and ample off-street parking.
Located in the highly coveted and trendy Curry Ford West District it's also minutes from the Milk District, Lake Hourglass District, Sodo and Lake Eola, each with their own exciting and renowned restaurants, shops and breweries. This home enjoys the benefits of a peaceful, residential neighborhood while being just a short drive away from all of the city's amenities. You'll have easy access to parks, highly rated schools, shopping, dining, all major highways, the airport, beaches and attractions making it an ideal place to call home for individuals, families and professionals alike.
Don't miss the opportunity to make this must see, turn key property your own and experience the in demand allure of mid century modern living.
Unit Size
1,524Ft²
Days on Market
28 days
Land Size
0.21 acres
Price per sqft
$344
Property Type
House
Property Taxes
$308
HOA Dues
-
Year Built
1958
Last updated: 7 months ago (Stellar MLS #O6140050)
Price History
| Date / Event | Date | Event | Price |
|---|---|---|---|
| Oct 11, 2023 | Sold to Boyrie Lourdes De, Eduardo ... | $535,000 | |
| Sold to Boyrie Lourdes De, Eduardo ... | |||
| Sep 11, 2023 | In contract | - | |
| In contract | |||
| Sep 8, 2023 | Listed by OLDE TOWN BROKERS INC | $524,000 | |
| Listed by OLDE TOWN BROKERS INC | |||
| Feb 26, 2015 | Sold to Soussa Khalil J Makdah | $240,000 | |
| Sold to Soussa Khalil J Makdah | |||
Property Highlights
Garage
Parking Available
Air Conditioning
Building Info
Overview
Building
Neighborhood
Zoning
Geography
Comparables
Unit
Status
Status
Type
Beds
Baths
ft²
Price/ft²
Price/ft²
Asking Price
Listed On
Listed On
Closing Price
Sold On
Sold On
HOA + Taxes
Sold
House
3
Beds
2
Baths
1,537 ft²
$305/ft²
$469,000
Jul 30, 2023
$469,000
Sep 8, 2023
$272/mo
Sold
House
3
Beds
2
Baths
1,709 ft²
$272/ft²
$465,000
Aug 26, 2023
$465,000
Oct 3, 2023
$341/mo
Sold
House
3
Beds
2
Baths
1,559 ft²
$237/ft²
$370,000
Jul 14, 2023
$370,000
Aug 25, 2023
$283/mo
Sold
House
3
Beds
2
Baths
1,432 ft²
$314/ft²
$450,000
Jun 30, 2023
$450,000
Sep 8, 2023
$284/mo
Sold
House
3
Beds
2
Baths
1,601 ft²
$306/ft²
$490,000
Aug 18, 2023
$490,000
Sep 20, 2023
$431/mo
Sold
House
3
Beds
2
Baths
1,570 ft²
$313/ft²
$491,000
Aug 4, 2023
$491,000
Aug 28, 2023
$473/mo
In Contract
House
3
Beds
3
Baths
1,668 ft²
$276/ft²
$459,900
Aug 24, 2023
-
$309/mo
In Contract
House
3
Beds
2
Baths
1,644 ft²
$295/ft²
$485,000
Sep 7, 2023
-
$262/mo
About Dover Shores West
Similar Homes for Sale
Nearby Rentals

$3,000 /mo
- 2 Beds
- 1 Bath
- 100 ft²

$2,990 /mo
- 2 Beds
- 2 Baths
- 1,566 ft²
































































