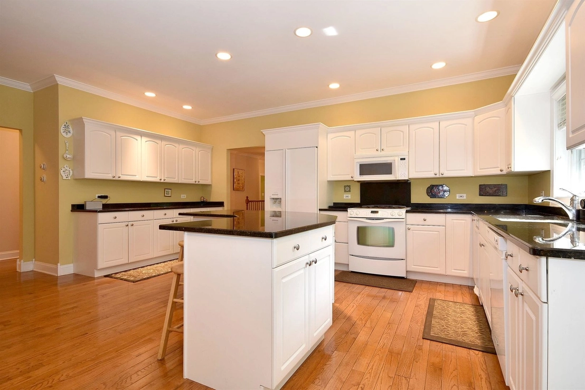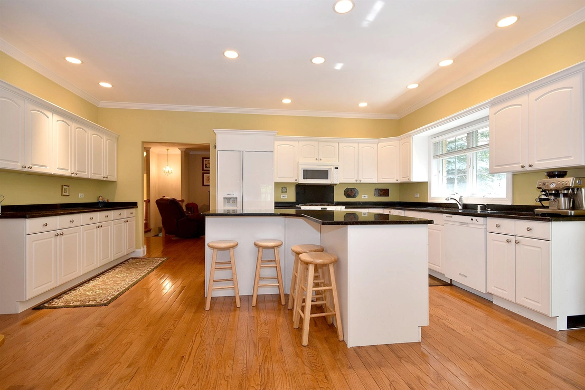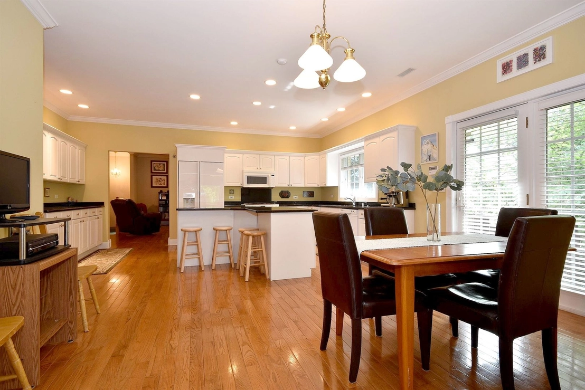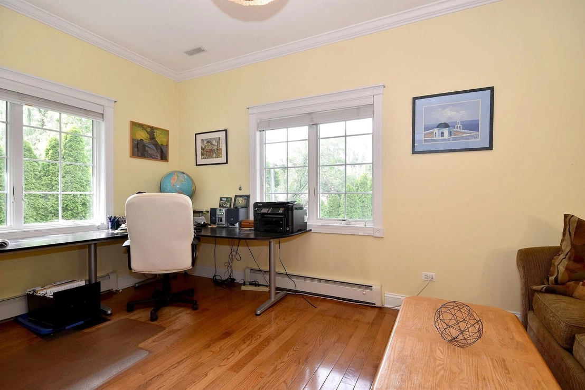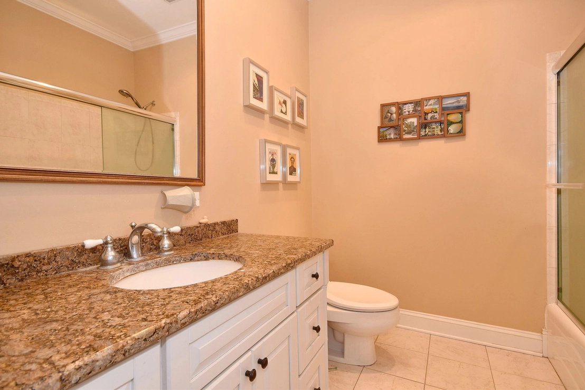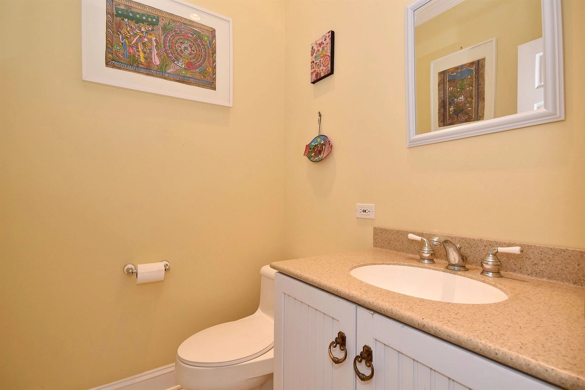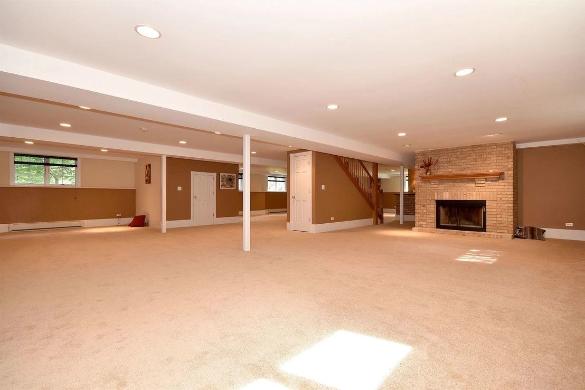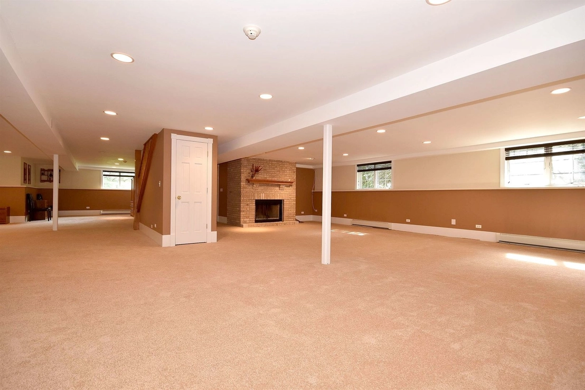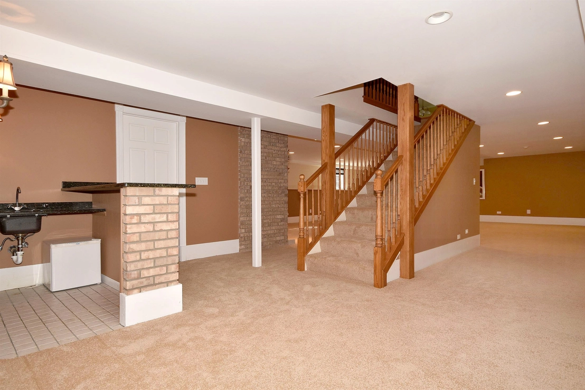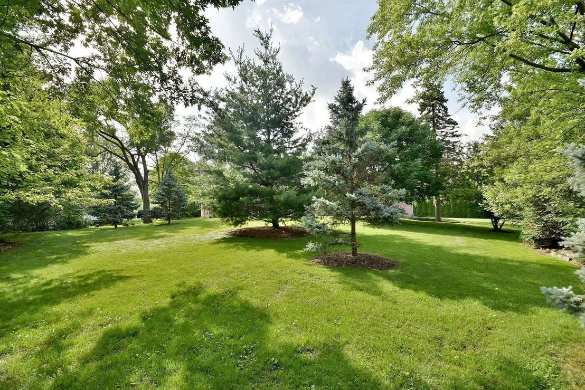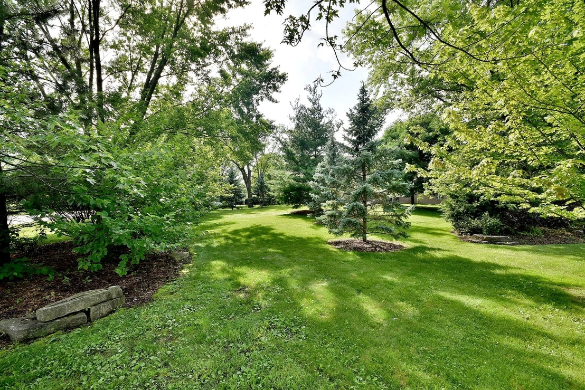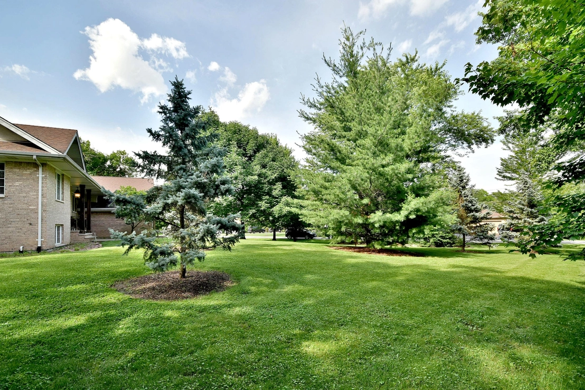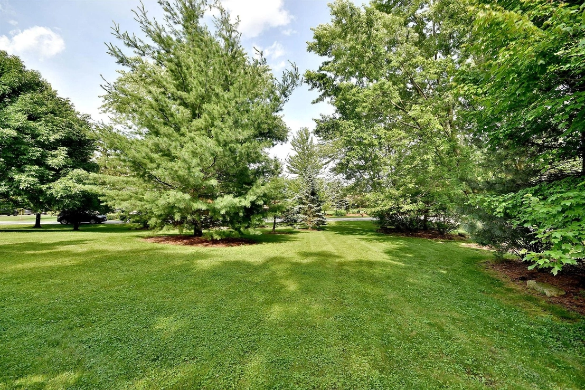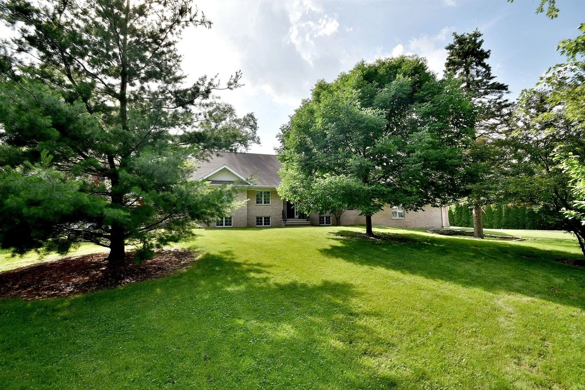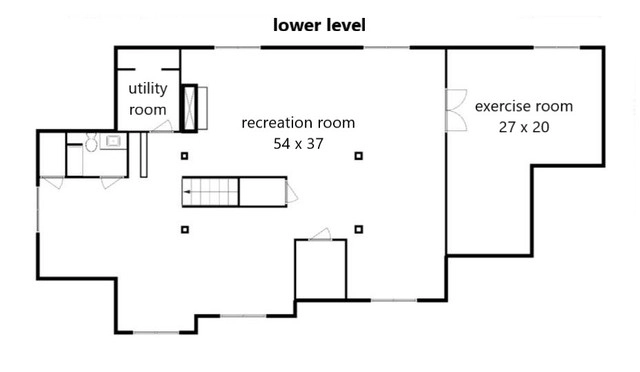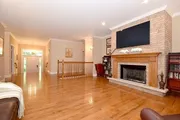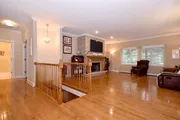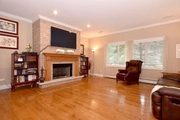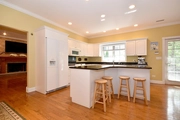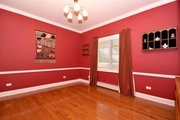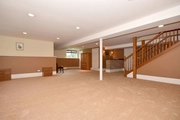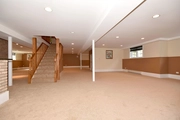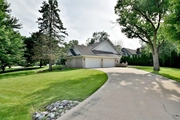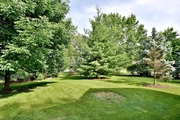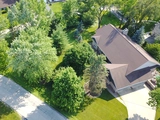$674,146*
●
House -
Off Market
1228 West 54th Place
La Grange Highlands, IL 60525
4 Beds
4 Baths,
1
Half Bath
2845 Sqft
$540,000 - $658,000
Reference Base Price*
12.55%
Since Nov 1, 2021
National-US
Primary Model
Sold Sep 30, 2020
$585,000
$358,500
by Lakeside Bank
Mortgage Due Nov 01, 2050
Sold Apr 08, 2008
$635,000
Seller
$417,000
by Professional Mortgage Partners
Mortgage Due Apr 01, 2038
About This Property
Situated on over a 1/2 acre Lot, This Custom Built Sprawling Brick
Home is Surrounded by Lush Landscaping and Stunning Grounds! Step
Inside and You'll Find a Functional Floor Plan with White and
Granite Kitchen Featuring Center Island with Plenty of Seating
Adjacent to Dining Space and Office! Spacious Master Suite Complete
with Private Balcony and Master Bathroom! 3 Additional Bedrooms,
Living Room with Fireplace, Laundry and Powder Rooms also Located
on Main Level! The Expansive Lower Level is Bright and Airy-Flooded
with Natural Light and Brand New Neutral Carpeting! An Additional
2800 Square Feet of Living Space Ideal for Entertaining or
Mother-in-Law/Related Living Arrangement, Complete with Full Bath
and Exercise Room! 4 Car Attached, Heated Garage! Newer Boiler,
Upgraded Copper Recirculating Pipes and other Energy Efficient
Features. Come Discover La Grange Highlands-Highly Rated Schools,
Lower Taxes!
The manager has listed the unit size as 2845 square feet.
The manager has listed the unit size as 2845 square feet.
Unit Size
2,845Ft²
Days on Market
-
Land Size
0.56 acres
Price per sqft
$211
Property Type
House
Property Taxes
$11,442
HOA Dues
-
Year Built
2001
Price History
| Date / Event | Date | Event | Price |
|---|---|---|---|
| Oct 6, 2021 | No longer available | - | |
| No longer available | |||
| Jun 19, 2020 | In contract | - | |
| In contract | |||
| May 4, 2020 | Price Decreased |
$599,000
↓ $46K
(7.1%)
|
|
| Price Decreased | |||
| Mar 18, 2020 | No longer available | - | |
| No longer available | |||
| Mar 16, 2020 | Listed | $645,000 | |
| Listed | |||
Show More

Property Highlights
Fireplace
Air Conditioning
Garage











