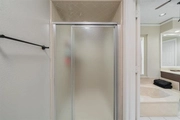







































1 /
40
Map
$408,900
↓ $6K (1.5%)
●
House -
For Sale
1226 Deer Ridge Drive
Duncanville, TX 75137
3 Beds
0 Bath
2324 Sqft
$2,661
Estimated Monthly
$0
HOA / Fees
4.23%
Cap Rate
About This Property
Impeccably updated single-story home with a traditional charm and
modern flair, boasting engineered hardwood floors, luxury plank
flooring, and a recent interior repaint throughout. The kitchen has
undergone significant upgrades, featuring refurbished cabinets, a
stylish backsplash, an under-mount sink, and stainless-steel
appliances, all complemented by granite countertops. Enjoy the
spacious living room with a cozy fireplace and an open floor plan
conducive to entertaining. Recent updates include all major
mechanical items, ensuring worry-free living. The property sits on
a .25-acre lot, offering ample covered, custom outdoor space for
relaxation or recreation, while the rear entry garage adds
convenience and privacy. The highly regarded Duncanville School
District, easy access to I-20, 67, close proximity to Downtown
Dallas, all add to this amazing home. Don't miss your
opportunity to make this turnkey home yours. With acceptable offer
seller can assist with buyers closing cost.
Unit Size
2,324Ft²
Days on Market
23 days
Land Size
0.25 acres
Price per sqft
$176
Property Type
House
Property Taxes
$653
HOA Dues
-
Year Built
1983
Listed By
Last updated: 2 days ago (NTREIS #20581802)
Price History
| Date / Event | Date | Event | Price |
|---|---|---|---|
| Apr 16, 2024 | Price Decreased |
$408,900
↓ $6K
(1.5%)
|
|
| Price Decreased | |||
| Apr 11, 2024 | Listed by Ultima Real Estate | $415,000 | |
| Listed by Ultima Real Estate | |||



|
|||
|
Impeccably updated single-story home with a traditional charm and
modern flair, boasting engineered hardwood floors, luxury plank
flooring, and a recent interior repaint throughout. The kitchen has
undergone significant upgrades, featuring refurbished cabinets, a
stylish backsplash, an under-mount sink, and stainless-steel
appliances, all complemented by granite countertops. Enjoy the
spacious living room with a cozy fireplace and an open floor plan
conducive to entertaining. Recent…
|
|||
| Jan 9, 2020 | No longer available | - | |
| No longer available | |||
| Nov 2, 2019 | Price Decreased |
$273,000
↓ $2K
(0.7%)
|
|
| Price Decreased | |||
| Sep 13, 2019 | Listed | $275,000 | |
| Listed | |||



|
|||
|
Traditional single story home with extensive modern revival
including engineered hardwood floors, all new carpet, fresh
interior repaint throughout the entire residence and substantial
kitchen modifications. Enjoy an open floor plan and generous living
room with a fireplace. The neutral palette extends to all rooms
ready for your personal touch on interior design. Refurbished
kitchen cabinets, backsplash, under-mount sink, new stainless
appliances, and tasteful granite counters all…
|
|||
Property Highlights
Garage
Air Conditioning
Fireplace
Parking Details
Has Garage
Attached Garage
Garage Height: 6
Garage Length: 20
Garage Width: 20
Garage Spaces: 2
Parking Features: 0
Interior Details
Interior Information
Interior Features: Cable TV Available, Decorative Lighting, Double Vanity, Eat-in Kitchen, Granite Counters, High Speed Internet Available, Open Floorplan, Vaulted Ceiling(s), Walk-In Closet(s)
Appliances: Dishwasher, Disposal, Electric Cooktop, Electric Oven, Microwave, Refrigerator, Vented Exhaust Fan, Water Softener
Flooring Type: Carpet, Ceramic Tile, Hardwood, Luxury Vinyl Plank
Fireplace Information
Has Fireplace
Gas Starter, Wood Burning
Fireplaces: 1
Exterior Details
Property Information
Listing Terms: Cash, Conventional, FHA, VA Loan
Building Information
Foundation Details: Slab
Roof: Composition
Window Features: Skylights(s)
Construction Materials: Brick, Siding
Outdoor Living Structures: Covered
Lot Information
Few Trees, Interior Lot, Landscaped, Lrg. Backyard Grass, Sprinkler System
Lot Size Source: Assessor
Lot Size Acres: 0.2520
Financial Details
Tax Block: K
Tax Lot: 26
Unexempt Taxes: $7,832
Utilities Details
Cooling Type: Attic Fan, Ceiling Fan(s), Central Air
Heating Type: Central, Natural Gas
Building Info
Overview
Building
Neighborhood
Zoning
Geography
Comparables
Unit
Status
Status
Type
Beds
Baths
ft²
Price/ft²
Price/ft²
Asking Price
Listed On
Listed On
Closing Price
Sold On
Sold On
HOA + Taxes
In Contract
House
3
Beds
2
Baths
2,365 ft²
$148/ft²
$350,000
Mar 17, 2024
-
-
In Contract
House
4
Beds
3
Baths
2,789 ft²
$165/ft²
$460,000
Mar 12, 2024
-
-
















































