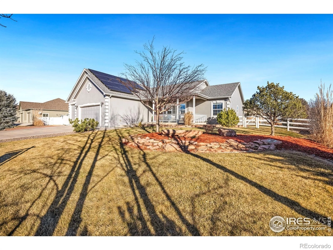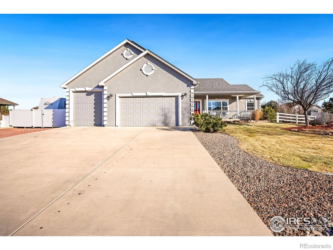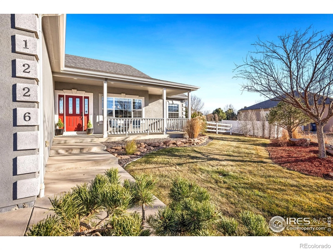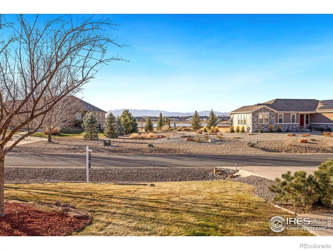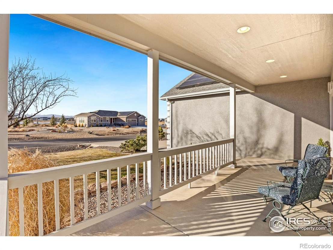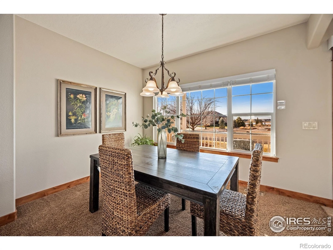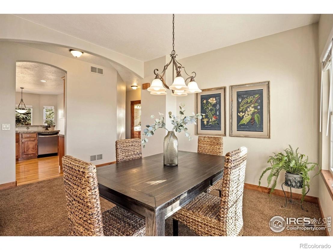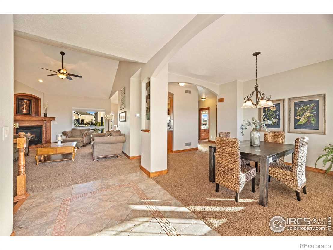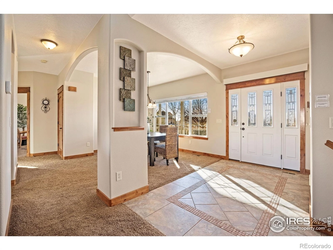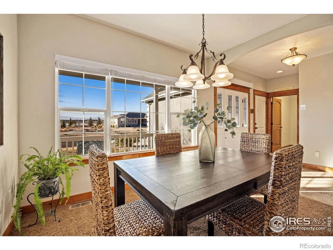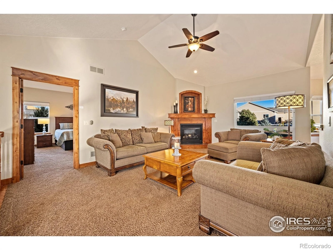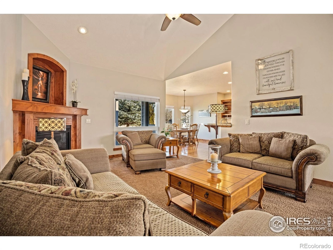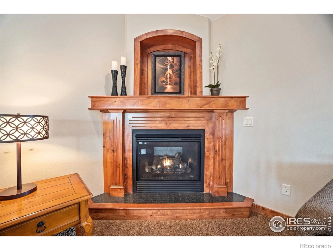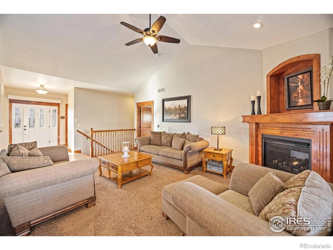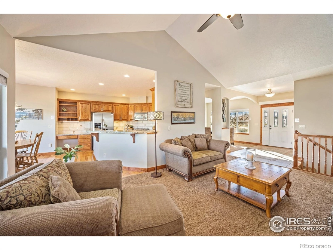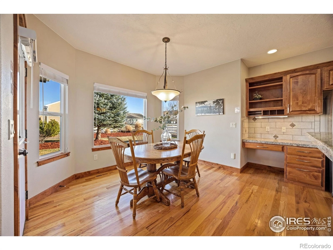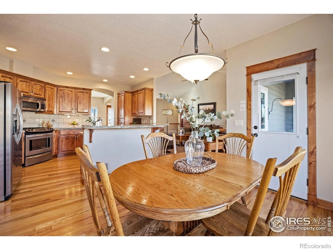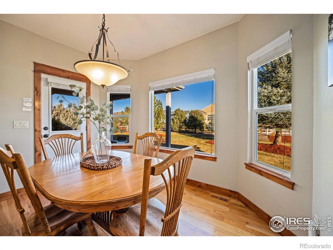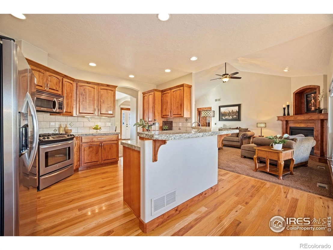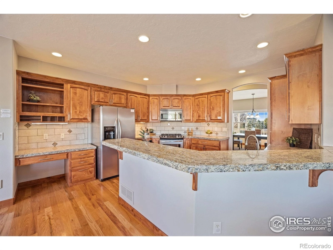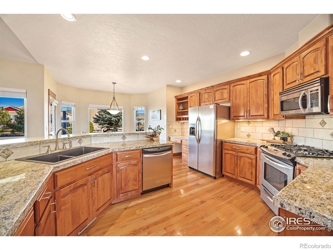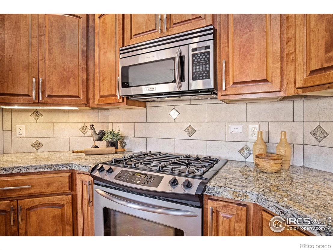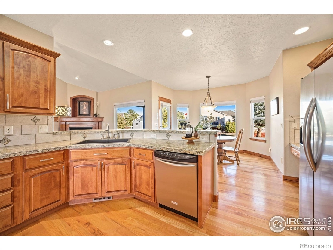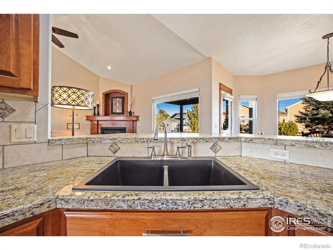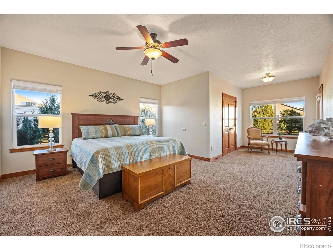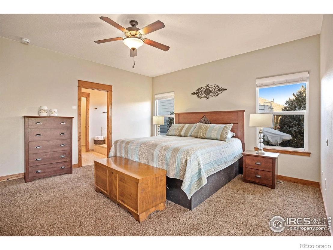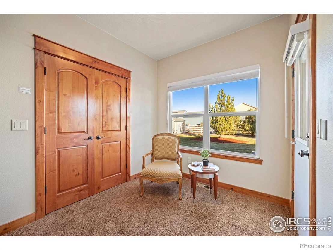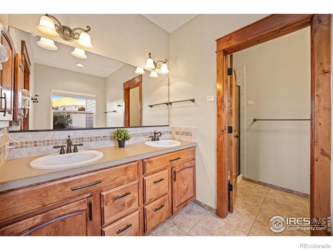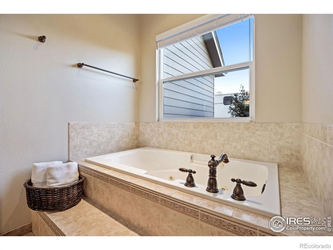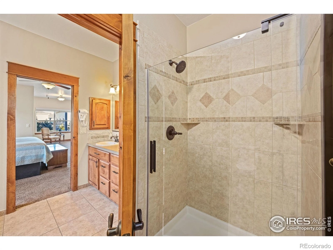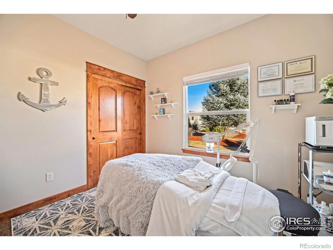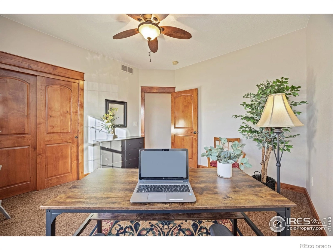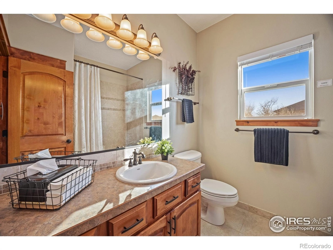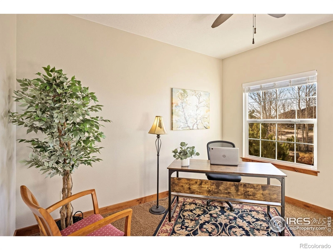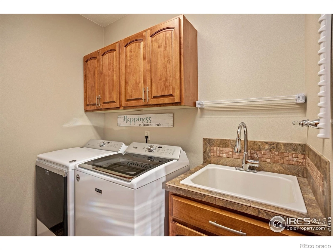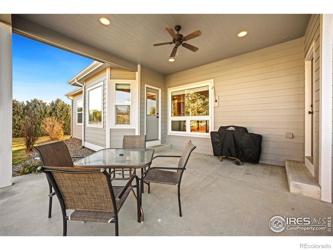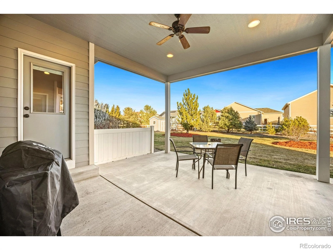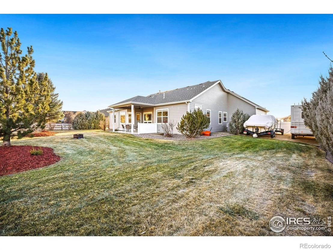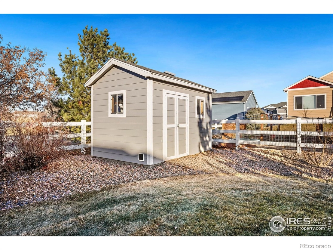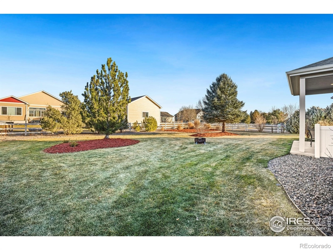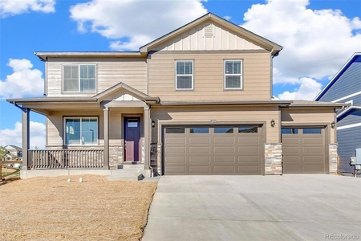$687,500
●
House -
Off Market
1226 Baldridge Drive
Severance, CO 80615
3 Beds
2 Baths
1910 Sqft
$703,069
RealtyHop Estimate
8.16%
Since Feb 1, 2022
National-US
Primary Model
About This Property
Welcome home to this tranquil retreat situated on almost half an
acre. Watch the sun go down behind the front range with water and
mountain views from the large covered front porch. This
thoughtfully laid out ranch plan boasts an open concept with a
formal dining room and eat-in kitchen, breakfast bar, gas range,
S/S appliances, warm oak floors, and knotty alder millwork, trim,
and cabinetry. Cozy up to the gas fireplace this winter and
entertain in the spacious and fully fenced backyard in the summer.
The primary suite is located in its own wing, and has a private
exit to the back porch, a huge closet, a spa-like five-piece
ensuite with jetted tub and tile surround euro glass shower. Plenty
of room for toys in the oversized three-car garage with a 10 ft
door, storage shed, and RV parking IS allowed. Enjoy room to grow
in the unfinished basement high impact roof shingles, and
maximum energy efficiency with the owned solar panels. Amazing
property in the heart of Severance.
Unit Size
1,910Ft²
Days on Market
35 days
Land Size
0.46 acres
Price per sqft
$340
Property Type
House
Property Taxes
$216
HOA Dues
$21
Year Built
2006
Last updated: 2 months ago (REcolorado MLS #RECIR955921)
Price History
| Date / Event | Date | Event | Price |
|---|---|---|---|
| Jan 10, 2022 | Sold to Brayden Christensen, Kriste... | $687,500 | |
| Sold to Brayden Christensen, Kriste... | |||
| Jan 9, 2022 | No longer available | - | |
| No longer available | |||
| Dec 2, 2021 | Listed by Keller Williams Realty NoCo | $650,000 | |
| Listed by Keller Williams Realty NoCo | |||
| Oct 20, 2016 | Sold to Jonathan D Long, Long Melod... | $434,950 | |
| Sold to Jonathan D Long, Long Melod... | |||
| Feb 20, 2007 | Sold to Julie Lynne Blaine, Rex Bri... | $365,000 | |
| Sold to Julie Lynne Blaine, Rex Bri... | |||
Property Highlights
Air Conditioning
Fireplace
Garage
Building Info
Overview
Building
Neighborhood
Geography
Comparables
Unit
Status
Status
Type
Beds
Baths
ft²
Price/ft²
Price/ft²
Asking Price
Listed On
Listed On
Closing Price
Sold On
Sold On
HOA + Taxes
House
3
Beds
2
Baths
1,955 ft²
$335/ft²
$655,000
Oct 8, 2021
$655,000
Nov 19, 2021
$234/mo
House
3
Beds
3
Baths
2,322 ft²
$282/ft²
$655,000
Jun 25, 2021
$655,000
Aug 16, 2021
$245/mo
House
5
Beds
4
Baths
3,382 ft²
$169/ft²
$570,000
Mar 29, 2021
$570,000
Jun 7, 2021
$244/mo
House
5
Beds
4
Baths
3,992 ft²
$183/ft²
$730,000
May 3, 2023
$730,000
Jun 23, 2023
$265/mo
Active
House
3
Beds
3
Baths
2,219 ft²
$239/ft²
$529,900
Apr 30, 2024
-
$491/mo
Active
House
5
Beds
3
Baths
2,715 ft²
$195/ft²
$529,000
Aug 25, 2023
-
$400/mo


