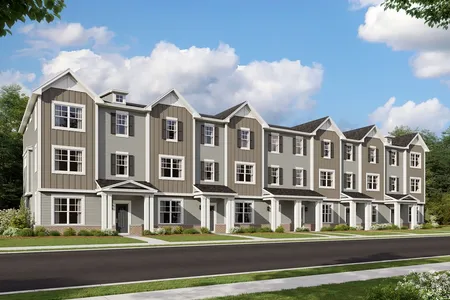$606,916*
●
House -
Off Market
1225 Red Clover Drive
NAPERVILLE, IL 60564
4 Beds
4 Baths,
1
Half Bath
2416 Sqft
$369,000 - $449,000
Reference Base Price*
48.39%
Since May 1, 2019
National-US
Primary Model
Sold Apr 08, 2019
$400,000
$532,000
by Greenstate Credit Union
Mortgage Due Oct 01, 2052
Sold Mar 11, 2015
$387,500
$348,750
by Stonegate Mortgage Corp
Mortgage Due Apr 01, 2045
About This Property
Welcome home! Beautiful Chicory Place home with updates
throughout.Light and bright open concept home located in District
204 schools.4 bedrooms, 3.1 bath and finished basement. First
floor features include hardwood floors, two story living room,
updated kitchen with stainless steel appliances, granite tops,
large island and white cabinetry. Wainscoting, fireplace and new
light fixtures as well. 2nd story features large bedrooms, a master
suite complete with updated bathroom and ample storage space. Large
finished basement with full bath. This home is loaded and move in
ready. Shows like a model. Don't miss this opportunity.
The manager has listed the unit size as 2416 square feet.
The manager has listed the unit size as 2416 square feet.
Unit Size
2,416Ft²
Days on Market
-
Land Size
0.25 acres
Price per sqft
$169
Property Type
House
Property Taxes
$10,107
HOA Dues
$15
Year Built
1995
Price History
| Date / Event | Date | Event | Price |
|---|---|---|---|
| Apr 8, 2019 | Sold to Gunel Mammadova, Said Mammadov | $400,000 | |
| Sold to Gunel Mammadova, Said Mammadov | |||
| Apr 1, 2019 | No longer available | - | |
| No longer available | |||
| Jan 28, 2019 | Listed | $409,000 | |
| Listed | |||
| Mar 11, 2015 | Sold to Javier De La Serna Ciriza | $387,500 | |
| Sold to Javier De La Serna Ciriza | |||
Property Highlights
Fireplace
Air Conditioning
Garage
Building Info
Overview
Building
Neighborhood
Zoning
Geography
Comparables
Unit
Status
Status
Type
Beds
Baths
ft²
Price/ft²
Price/ft²
Asking Price
Listed On
Listed On
Closing Price
Sold On
Sold On
HOA + Taxes
In Contract
House
3
Beds
3.5
Baths
2,039 ft²
$233/ft²
$475,000
Apr 12, 2023
-
$983/mo
In Contract
House
3
Beds
2
Baths
1,343 ft²
$275/ft²
$369,900
May 10, 2023
-
$778/mo
In Contract
Townhouse
3
Beds
3.5
Baths
2,328 ft²
$205/ft²
$476,860
Mar 4, 2023
-
$258/mo
In Contract
Townhouse
3
Beds
3
Baths
1,577 ft²
$254/ft²
$400,280
Mar 27, 2023
-
$258/mo
In Contract
Townhouse
3
Beds
3
Baths
1,577 ft²
$249/ft²
$391,990
Mar 4, 2023
-
$258/mo
Active
Townhouse
3
Beds
2.5
Baths
1,893 ft²
$254/ft²
$479,990
Feb 4, 2023
-
-
In Contract
Townhouse
3
Beds
3
Baths
1,468 ft²
$255/ft²
$374,080
Mar 4, 2023
-
$258/mo
In Contract
Townhouse
2
Beds
2
Baths
1,577 ft²
$239/ft²
$376,110
Jan 30, 2023
-
$258/mo
About Far East
Similar Homes for Sale
Nearby Rentals

$2,600 /mo
- 2 Beds
- 2.5 Baths
- 1,783 ft²

$2,600 /mo
- 3 Beds
- 1.5 Baths
- 1,446 ft²





























































