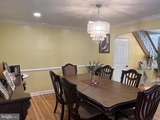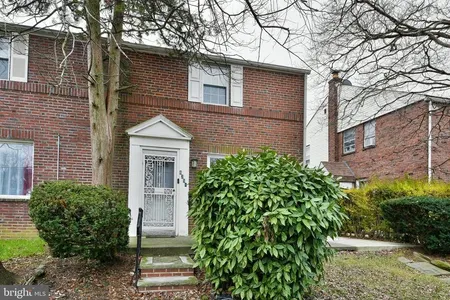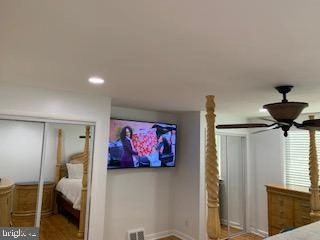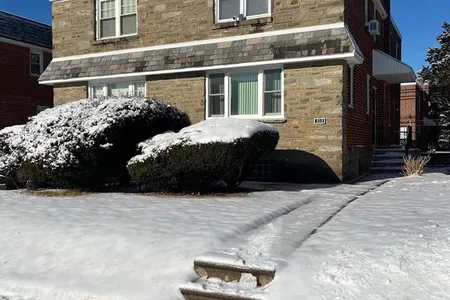
























































1 /
57
Map
$388,000
●
House -
Off Market
1225 E DURHAM ST
PHILADELPHIA, PA 19150
3 Beds
4 Baths,
2
Half Baths
1672 Sqft
$1,906
Estimated Monthly
$0
HOA / Fees
About This Property
This 2 story, 3 bedroom, 2 full bath & 2 powder room
twin home, has all the features and updates most folks
would hope for. Starting with it's location: within a
short drive you'll find major routes like rt. 309, 73, 276,
611 and 1. Also nearby is the Cedarbrook Shopping Plaza, major
hospitals, beautiful Chestnut Hills and it's quaint shops and
Montgomery County. The excellent condition of this home,
offers the new owner maintenance free. Check out the well
landscaped/manicured yard, and maintenance free brick exterior with
replacement windows and a beautiful insulated front door.
View from the entrance foyer gives way to the absolutely
gorgeous living room which has a huge bay window, wonderful
hardwood floors, recessed lighting as well as a ceiling fan with
custom light kit, crown molding, and a designer stone tiled accent
wall. The accent wall has what is needed for your large wall
mounted TV and a ultra modern fireplace unit for those fall and
winter days. Do not miss the luxurious staircase with wainscoting
that goes all the way up to the 2nd level and hallway. The
large formal dining room also has the same wonderful hardwood
floors, recessed lighting, crown molding and chair rail. The main
floor is enhanced by a nearby powder room- the 1st of two!
The eat-in kitchen is loaded with the latest designs which includes lots of maple cabinets with crown trim, under cabinet lighting, designer light fixtures and recessed lighting. The kitchen also has all black appliances, granite countertop, gas cooktop and a double oven. The door from the kitchen area leads out to the rear of the home, which has been set up for privacy and total comfort in conjunction with the wonderful neighbor next door. The upper level has 3 terrifically sized bedrooms and 2 full baths. The main bedroom has 2 closets, wall mounted TV, recessed lighting, ceiling fan and lots of space for your king size bed and more. It also has it's own updated full bath which includes: double sinks, beautifully tiled tub/shower surround and custom glass shower door. Lets not forget the wonderfully finished basement that houses a huge rec. room with recessed lighting and warm carpeted flooring, a 2nd powder room, laundry, utilities area and storage. There is lots of on street parking as well as there being a 1-car garage and private driveway out back.
The eat-in kitchen is loaded with the latest designs which includes lots of maple cabinets with crown trim, under cabinet lighting, designer light fixtures and recessed lighting. The kitchen also has all black appliances, granite countertop, gas cooktop and a double oven. The door from the kitchen area leads out to the rear of the home, which has been set up for privacy and total comfort in conjunction with the wonderful neighbor next door. The upper level has 3 terrifically sized bedrooms and 2 full baths. The main bedroom has 2 closets, wall mounted TV, recessed lighting, ceiling fan and lots of space for your king size bed and more. It also has it's own updated full bath which includes: double sinks, beautifully tiled tub/shower surround and custom glass shower door. Lets not forget the wonderfully finished basement that houses a huge rec. room with recessed lighting and warm carpeted flooring, a 2nd powder room, laundry, utilities area and storage. There is lots of on street parking as well as there being a 1-car garage and private driveway out back.
Unit Size
1,672Ft²
Days on Market
110 days
Land Size
0.06 acres
Price per sqft
$232
Property Type
House
Property Taxes
$298
HOA Dues
-
Year Built
1950
Last updated: 2 months ago (Bright MLS #PAPH2298434)
Price History
| Date / Event | Date | Event | Price |
|---|---|---|---|
| Mar 20, 2024 | Sold | $388,000 | |
| Sold | |||
| Mar 4, 2024 | Price Decreased |
$388,000
↓ $12K
(3%)
|
|
| Price Decreased | |||
| Mar 4, 2024 | In contract | - | |
| In contract | |||
| Dec 1, 2023 | Listed by RE/MAX Associates-Wilmington | $400,000 | |
| Listed by RE/MAX Associates-Wilmington | |||
Property Highlights
Garage
Air Conditioning
Building Info
Overview
Building
Neighborhood
Zoning
Geography
Comparables
Unit
Status
Status
Type
Beds
Baths
ft²
Price/ft²
Price/ft²
Asking Price
Listed On
Listed On
Closing Price
Sold On
Sold On
HOA + Taxes
House
3
Beds
3
Baths
1,645 ft²
$234/ft²
$385,000
May 17, 2023
$385,000
Jun 23, 2023
-
House
3
Beds
3
Baths
1,392 ft²
$269/ft²
$375,000
Apr 14, 2022
$375,000
May 27, 2022
-
Sold
House
3
Beds
3
Baths
1,715 ft²
$223/ft²
$381,750
Sep 4, 2023
$381,750
Mar 22, 2024
-
House
3
Beds
4
Baths
1,534 ft²
$251/ft²
$385,000
May 16, 2023
$385,000
Jun 27, 2023
-
Sold
House
3
Beds
3
Baths
1,534 ft²
$233/ft²
$357,000
May 15, 2023
$357,000
Aug 9, 2023
-
Sold
House
3
Beds
3
Baths
1,485 ft²
$298/ft²
$442,900
Jul 19, 2022
$442,900
Sep 13, 2022
-
Active
House
3
Beds
2
Baths
1,644 ft²
$237/ft²
$389,900
Nov 28, 2023
-
-
About North Philadelphia
Similar Homes for Sale

$354,900
- 3 Beds
- 3 Baths
- 1,178 ft²

$325,000
- 3 Beds
- 4 Baths
- 1,332 ft²
Nearby Rentals

$1,900 /mo
- 1 Bed
- 1.5 Baths
- 1,480 ft²

$1,900 /mo
- 3 Beds
- 1.5 Baths
- 1,152 ft²





























































