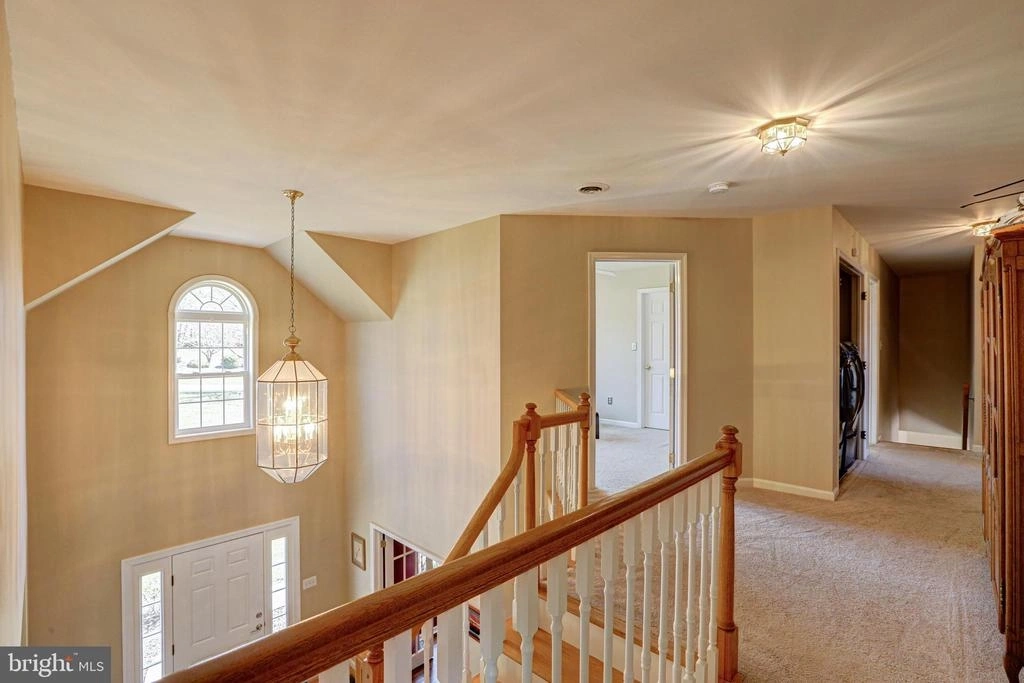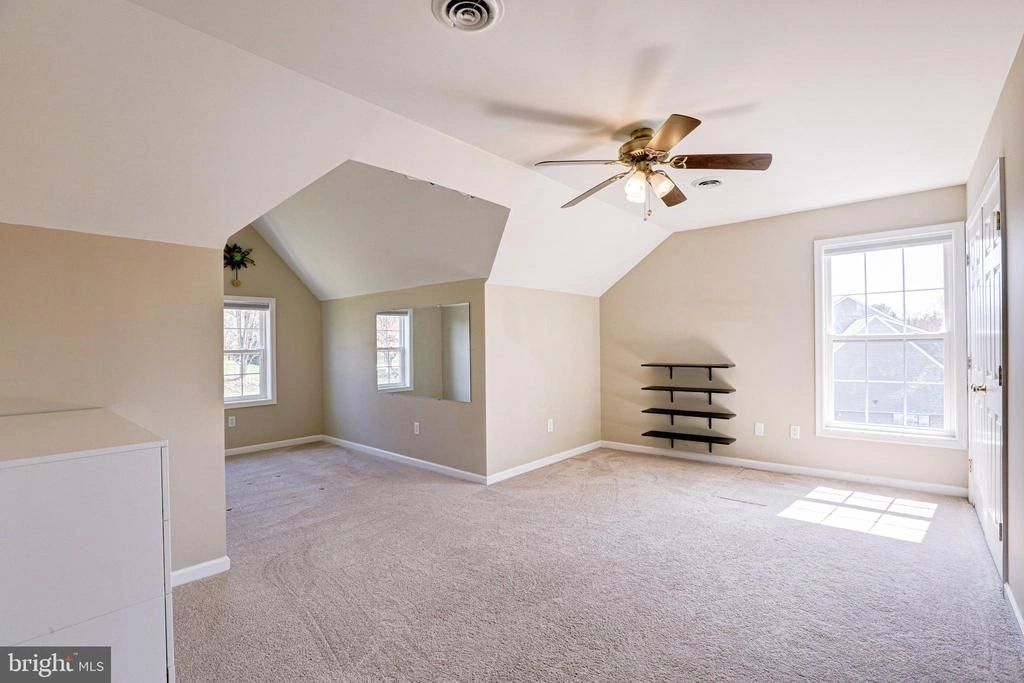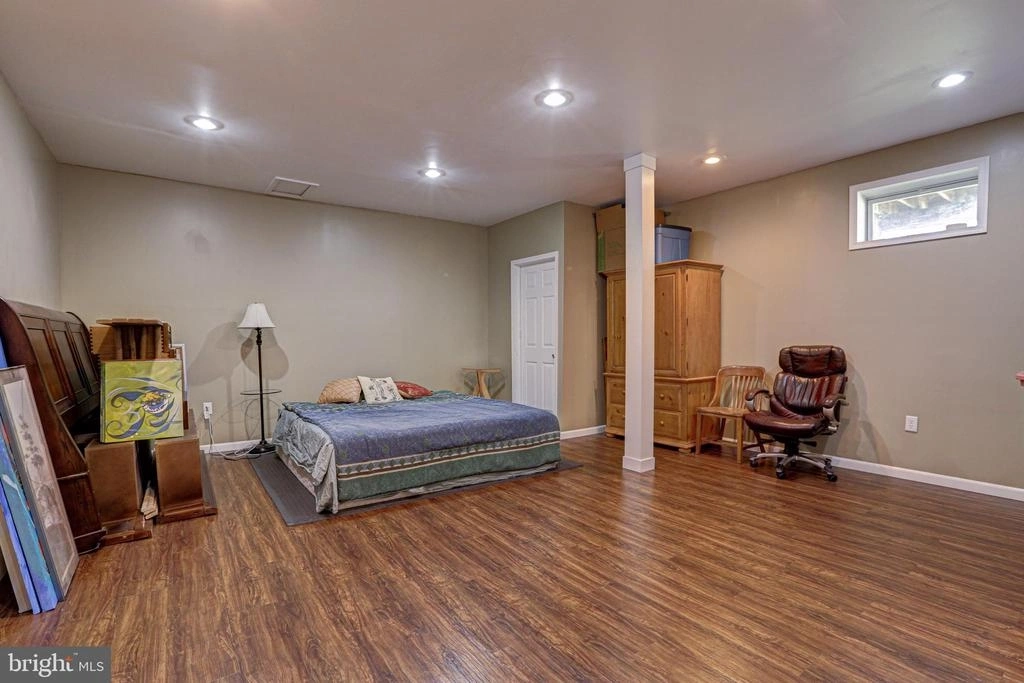$625,000
●
House -
In Contract
1224 THUNDER HILL RD
LINCOLN UNIVERSITY, PA 19352
4 Beds
4 Baths,
1
Half Bath
3316 Sqft
$3,369
Estimated Monthly
$300
HOA / Fees
4.80%
Cap Rate
About This Property
Beautiful colonial in a fantastic neighborhood setting. Incredible
backyard that is flat, usable and backs to common space with a long
stand of trees. The entry is hard wood with the office/den flanking
the foyer on the left and the formal living room to the right. The
dining room is large and has a chair rail and columns separating it
from the formal living room. The kitchen is the heart of the home
and it is a good size with plenty of counter space for meal prep
and a pantry. The kitchen flows nicely into the breakfast room
which gives access to the COMPOSITE deck via the slider that has
blinds between the glass! The family room is spacious and bright
and features a triple pane french door that also has the blinds
between the glass. There is a gas fireplace focal point and a back
staircase to the second floor. A conveniently located half bath
completes the first floor. The second floor is where you will find
an enormous main bedroom suite with a walk in closet and three
additional closets. There is a tray ceiling and fan. The
sitting room is a versatile room that can be another office,
dressing room or reading area. The main bedroom suite has a large
private bath. There are three additional bedrooms, one
oversized that share a hall bath. Second floor laundry! The
basement is awesome. There is a second family room, a large bonus
room and a full bath as well as interesting alcove for whatever you
might need. There is the coolest feature in the basement...A
CLIMBING ROOM! What a workout! Build your confidence in a private
space and work up to competitions. The basement is WALK OUT with
access to the back yard just waiting for your summer good times!
Unit Size
3,316Ft²
Days on Market
-
Land Size
1.08 acres
Price per sqft
$188
Property Type
House
Property Taxes
$830
HOA Dues
$300
Year Built
2000
Listed By
Last updated: 2 days ago (Bright MLS #PACT2061362)
Price History
| Date / Event | Date | Event | Price |
|---|---|---|---|
| May 1, 2024 | In contract | - | |
| In contract | |||
| Apr 18, 2024 | Price Decreased |
$625,000
↓ $14K
(2.2%)
|
|
| Price Decreased | |||
| Mar 29, 2024 | Listed by RE/MAX Town & Country | $639,000 | |
| Listed by RE/MAX Town & Country | |||
| Aug 21, 2017 | Sold to Constanze Liaw, Joseph Kuehl | $390,000 | |
| Sold to Constanze Liaw, Joseph Kuehl | |||
Property Highlights
Garage
Air Conditioning
Fireplace
Parking Details
Has Garage
Garage Features: Inside Access, Garage Door Opener
Parking Features: Driveway, Attached Garage, Other
Attached Garage Spaces: 2
Garage Spaces: 2
Total Garage and Parking Spaces: 4
Interior Details
Bedroom Information
Bedrooms on 1st Upper Level: 4
Bathroom Information
Full Bathrooms on 1st Upper Level: 2
Full Bathrooms on 3rd Lower Level: 1
Interior Information
Interior Features: Primary Bath(s), Kitchen - Island, Butlers Pantry, Attic/House Fan, Dining Area
Appliances: Built-In Range, Oven - Self Cleaning, Dishwasher
Flooring Type: Wood, Fully Carpeted, Vinyl, Tile/Brick
Living Area Square Feet Source: Assessor
Wall & Ceiling Types
Room Information
Laundry Type: Upper Floor
Fireplace Information
Has Fireplace
Gas/Propane
Fireplaces: 1
Basement Information
Has Basement
Daylight, Full, Improved, Outside Entrance, Partially Finished, Poured Concrete
Exterior Details
Property Information
Ownership Interest: Fee Simple
Property Condition: Good, Excellent
Year Built Source: Assessor
Building Information
Foundation Details: Concrete Perimeter
Other Structures: Above Grade, Below Grade
Roof: Pitched, Shingle
Structure Type: Detached
Construction Materials: Vinyl Siding
Outdoor Living Structures: Deck(s), Porch(es)
Pool Information
No Pool
Lot Information
Level, Sloping, Open, Front Yard, Rear Yard, SideYard(s)
Tidal Water: N
Lot Size Source: Assessor
Land Information
Land Assessed Value: $254,330
Above Grade Information
Finished Square Feet: 3316
Finished Square Feet Source: Assessor
Below Grade Information
Finished Square Feet: 750
Finished Square Feet Source: Assessor
Financial Details
County Tax: $1,157
County Tax Payment Frequency: Annually
City Town Tax: $127
City Town Tax Payment Frequency: Annually
Tax Assessed Value: $254,330
Tax Year: 2023
Tax Annual Amount: $9,957
Year Assessed: 2023
Utilities Details
Central Air
Cooling Type: Central A/C
Heating Type: Forced Air
Cooling Fuel: Electric
Heating Fuel: Propane - Leased
Hot Water: Propane
Sewer Septic: On Site Septic
Water Source: Public
Location Details
HOA/Condo/Coop Fee Includes: Common Area Maintenance
HOA Fee: $300
HOA Fee Frequency: Annually
























































































































