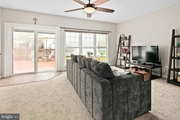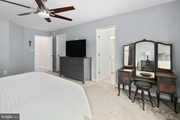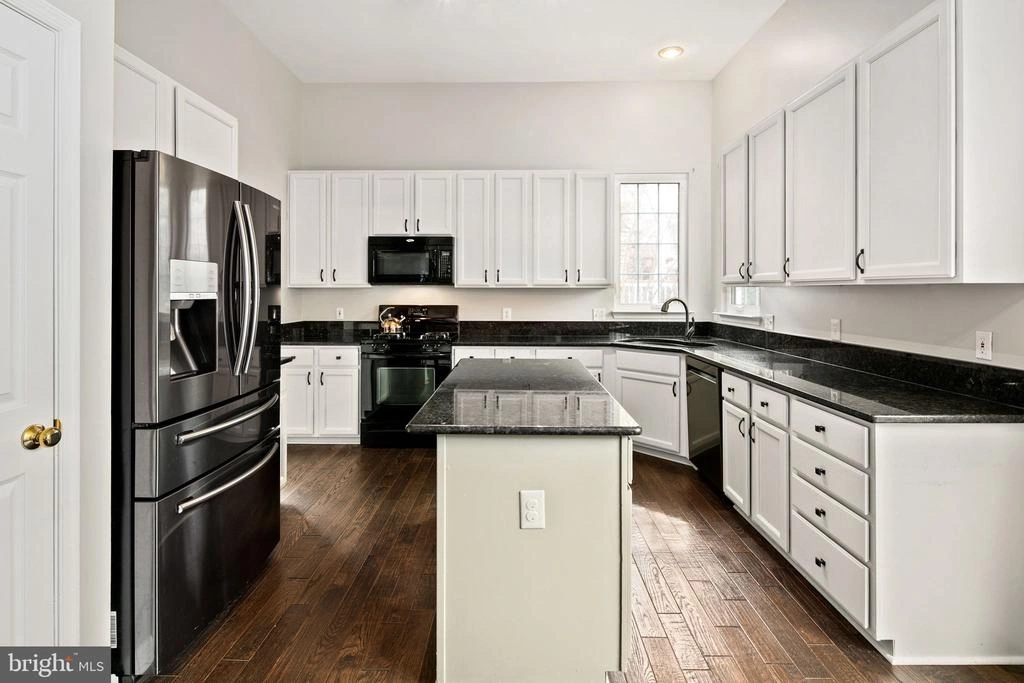



































































1 /
68
Map
$739,000
●
House -
In Contract
12235 CONVEYOR CT
BRISTOW, VA 20136
3 Beds
4 Baths,
1
Half Bath
2212 Sqft
$3,739
Estimated Monthly
$110
HOA / Fees
4.21%
Cap Rate
About This Property
OPEN SAT 4/27 12-2 PM! Nestled within the coveted Braemar
subdivision, this breathtaking single-family residence is situated
on a prestigious corner lot. Stepping inside, guests are
greeted by a meticulously maintained interior adorned with recent
upgrades. A new water heater, fresh carpet, and a vibrant coat of
paint set the stage for comfort and style. The floors exude warmth
and sophistication, featuring Shaw's exquisite 4 inch wide plank
hardwoods.
Entertainers will delight in the gourmet island kitchen, equipped with granite countertops and ample space for culinary creations. As sunlight streams through the newer windows installed in 2015, residents can enjoy panoramic views of the backyard oasis. Enclosed within a secure fence, the outdoor retreat beckons with a sprawling composite deck, complemented by a stamped concrete patio, perfect for tranquil relaxation and group gatherings.
Practicality meets luxury with the home's robust infrastructure, including a 30-year architectural shingle roof installed in 2014 and a new water heater (2024). The garage, outfitted with epoxy flooring and overhead storage, offers convenience and organization.
Descending to the fully finished lower level, residents are met with versatility. An expansive rec room, and an additional enclosed room, whether utilized as an office, den, sleeping room, or workout room, offers endless possibilities. A full bath adds convenience and comfort to this lower level retreat.
Conveniently located near community amenities such as a pool, esteemed schools, shopping centers, and restaurants, this residence provides the epitome of suburban living. Access to major commuter roads and the VRE further enhances connectivity, ensuring that every convenience is within reach.
With its blend of timeless elegance, modern amenities, and prime location, this exceptional home presents an unparalleled opportunity for those seeking the pinnacle of luxury living in the heart of Braemar.
Potential Assumable VA loan with a 2.5% interest rate with a remaining balance of approximately $570k. Subject to bank approval and an agreed upon sales contract. According to the current mortgage servicer, the remaining balance between the assumable loan and purchase price is NOT eligible for a 2nd mortgage. (For VA approved buyers only)
Entertainers will delight in the gourmet island kitchen, equipped with granite countertops and ample space for culinary creations. As sunlight streams through the newer windows installed in 2015, residents can enjoy panoramic views of the backyard oasis. Enclosed within a secure fence, the outdoor retreat beckons with a sprawling composite deck, complemented by a stamped concrete patio, perfect for tranquil relaxation and group gatherings.
Practicality meets luxury with the home's robust infrastructure, including a 30-year architectural shingle roof installed in 2014 and a new water heater (2024). The garage, outfitted with epoxy flooring and overhead storage, offers convenience and organization.
Descending to the fully finished lower level, residents are met with versatility. An expansive rec room, and an additional enclosed room, whether utilized as an office, den, sleeping room, or workout room, offers endless possibilities. A full bath adds convenience and comfort to this lower level retreat.
Conveniently located near community amenities such as a pool, esteemed schools, shopping centers, and restaurants, this residence provides the epitome of suburban living. Access to major commuter roads and the VRE further enhances connectivity, ensuring that every convenience is within reach.
With its blend of timeless elegance, modern amenities, and prime location, this exceptional home presents an unparalleled opportunity for those seeking the pinnacle of luxury living in the heart of Braemar.
Potential Assumable VA loan with a 2.5% interest rate with a remaining balance of approximately $570k. Subject to bank approval and an agreed upon sales contract. According to the current mortgage servicer, the remaining balance between the assumable loan and purchase price is NOT eligible for a 2nd mortgage. (For VA approved buyers only)
Unit Size
2,212Ft²
Days on Market
-
Land Size
0.21 acres
Price per sqft
$334
Property Type
House
Property Taxes
$530
HOA Dues
$110
Year Built
1998
Listed By

Last updated: 5 days ago (Bright MLS #VAPW2068138)
Price History
| Date / Event | Date | Event | Price |
|---|---|---|---|
| Apr 28, 2024 | In contract | - | |
| In contract | |||
| Apr 18, 2024 | Listed by Dulles North Ventures, LLC, dba Keller Williams Realty | $739,000 | |
| Listed by Dulles North Ventures, LLC, dba Keller Williams Realty | |||
|
|
|||
|
Nestled within the coveted Braemar subdivision, this breathtaking
single-family residence is situated on a prestigious corner lot.
Stepping inside, guests are greeted by a meticulously maintained
interior adorned with recent upgrades. A new water heater, fresh
carpet, and a vibrant coat of paint set the stage for comfort and
style. The floors exude warmth and sophistication, featuring Shaw's
exquisite 4 inch wide plank hardwoods. Entertainers will delight in
the gourmet island kitchen…
|
|||
| May 13, 2021 | Sold to Margaret Wireman, Mark Wireman | $620,000 | |
| Sold to Margaret Wireman, Mark Wireman | |||
Property Highlights
Garage
Air Conditioning
Fireplace
Parking Details
Has Garage
Garage Features: Garage - Front Entry
Parking Features: Attached Garage, Driveway
Attached Garage Spaces: 2
Garage Spaces: 2
Total Garage and Parking Spaces: 4
Interior Details
Bedroom Information
Bedrooms on 1st Upper Level: 3
Bathroom Information
Full Bathrooms on 1st Upper Level: 2
Full Bathrooms on 1st Lower Level: 1
Interior Information
Interior Features: Ceiling Fan(s), Family Room Off Kitchen, Formal/Separate Dining Room, Kitchen - Gourmet, Kitchen - Island, Primary Bath(s), Recessed Lighting, Wood Floors, Stall Shower, Walk-in Closet(s), WhirlPool/HotTub
Appliances: Built-In Microwave, Dishwasher, Disposal, Oven/Range - Gas, Refrigerator, Stove, Washer, Dryer
Flooring Type: Carpet, Hardwood, Engineered Wood
Living Area Square Feet Source: Assessor
Room Information
Laundry Type: Lower Floor
Fireplace Information
Has Fireplace
Mantel(s), Gas/Propane
Fireplaces: 1
Basement Information
Has Basement
Full, Heated, Improved
Exterior Details
Property Information
Property Manager Present
Total Below Grade Square Feet: 114
Ownership Interest: Fee Simple
Year Built Source: Assessor
Building Information
Foundation Details: Permanent
Other Structures: Above Grade, Below Grade
Structure Type: Detached
Construction Materials: Vinyl Siding
Outdoor Living Structures: Deck(s), Patio(s)
Pool Information
Community Pool
Lot Information
Tidal Water: N
Lot Size Source: Assessor
Land Information
Land Assessed Value: $601,100
Above Grade Information
Finished Square Feet: 2212
Finished Square Feet Source: Assessor
Below Grade Information
Finished Square Feet: 1026
Finished Square Feet Source: Assessor
Unfinished Square Feet: 114
Unfinished Square Feet Source: Assessor
Financial Details
County Tax: $5,807
County Tax Payment Frequency: Annually
City Town Tax: $0
City Town Tax Payment Frequency: Annually
Tax Assessed Value: $601,100
Tax Year: 2022
Tax Annual Amount: $6,363
Year Assessed: 2023
Utilities Details
Central Air
Cooling Type: Central A/C
Heating Type: Central, 90% Forced Air
Cooling Fuel: Electric
Heating Fuel: Natural Gas
Hot Water: Natural Gas
Sewer Septic: Public Sewer
Water Source: Public
Location Details
HOA/Condo/Coop Fee Includes: Common Area Maintenance, Management, Pool(s), Reserve Funds, Snow Removal
HOA/Condo/Coop Amenities: Pool - Outdoor, Tennis Courts, Basketball Courts, Jog/Walk Path, Common Grounds, Tot Lots/Playground
HOA Fee: $110
HOA Fee Frequency: Monthly
Building Info
Overview
Building
Neighborhood
Zoning
Geography
Comparables
Unit
Status
Status
Type
Beds
Baths
ft²
Price/ft²
Price/ft²
Asking Price
Listed On
Listed On
Closing Price
Sold On
Sold On
HOA + Taxes
Sold
House
3
Beds
3
Baths
2,200 ft²
$291/ft²
$640,000
May 12, 2023
$640,000
Jun 12, 2023
$104/mo
Sold
House
4
Beds
4
Baths
1,992 ft²
$349/ft²
$695,000
Aug 17, 2023
$695,000
Sep 29, 2023
$104/mo
House
4
Beds
4
Baths
2,663 ft²
$285/ft²
$760,000
Nov 30, 2023
$760,000
Dec 21, 2023
$105/mo
Sold
House
5
Beds
4
Baths
2,460 ft²
$285/ft²
$700,000
Mar 14, 2023
$700,000
May 2, 2023
$104/mo
House
5
Beds
4
Baths
2,472 ft²
$289/ft²
$715,000
Aug 18, 2023
$715,000
Oct 10, 2023
$246/mo
House
5
Beds
4
Baths
2,421 ft²
$297/ft²
$720,000
Jul 20, 2023
$720,000
Aug 23, 2023
$100/mo
In Contract
House
4
Beds
3
Baths
2,260 ft²
$319/ft²
$720,000
Apr 16, 2024
-
$110/mo
Active
House
5
Beds
4
Baths
3,028 ft²
$274/ft²
$829,000
Apr 11, 2024
-
$97/mo
Active
House
4
Beds
3.5
Baths
3,024 ft²
$240/ft²
$725,000
Apr 20, 2024
-
$623/mo
In Contract
House
5
Beds
4
Baths
2,552 ft²
$304/ft²
$774,900
Apr 11, 2024
-
$127/mo
In Contract
House
5
Beds
4
Baths
2,460 ft²
$315/ft²
$775,000
Mar 7, 2024
-
$92/mo
In Contract
House
5
Beds
5
Baths
3,328 ft²
$248/ft²
$825,000
Apr 11, 2024
-
$225/mo
About Linton Hall
Similar Homes for Sale
Nearby Rentals

$2,700 /mo
- 3 Beds
- 2.5 Baths
- 2,548 ft²

$2,950 /mo
- 3 Beds
- 2 Baths
- 1,600 ft²









































































