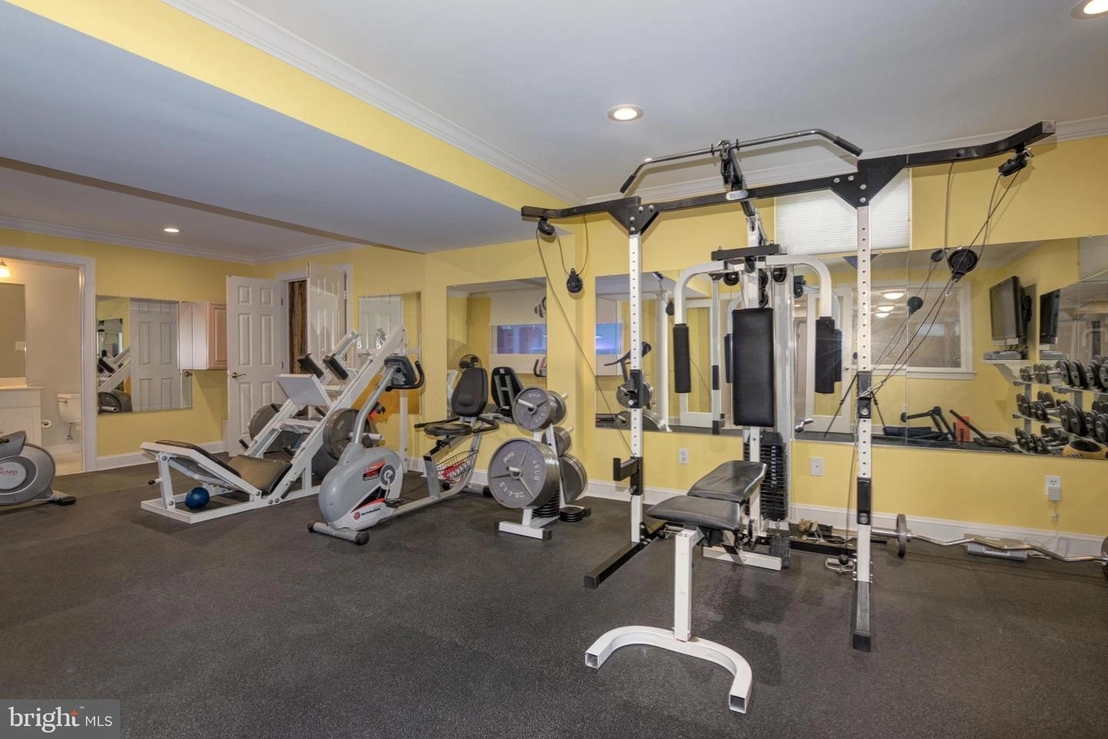$1,608,679*
●
House -
Off Market
12193 BRECKNOCK ST
OAKTON, VA 22124
5 Beds
6 Baths,
1
Half Bath
$1,237,000 - $1,511,000
Reference Base Price*
17.00%
Since Jul 1, 2021
National-US
Primary Model
Sold Jun 16, 2021
$1,425,000
Buyer
Seller
$700,000
by Change Lending Llc
Mortgage Due Jul 01, 2051
Sold Apr 29, 2005
$1,350,000
Buyer
Seller
$1,000,000
by Mtg & Equity Funding Corp
Mortgage
About This Property
Come visit this spectacular custom built Bo Bud built home on
nearly a 1 acre lot with a huge level grassy back yard! Extensive
professional landscaping and over 30 LED landscape lights.
No need to go see the cherry blossoms downtown when you have
a driveway lined with them. As you approach this estate, you will
be greeted by a charming flagstone covered front porch, gorgeous
stone front and sides with freshly painted Hardiplank exterior!
Huge 3 car garage with all new garage doors and a a new driveway!
Make your way into the foyer of the home and you will be stunned by
it's overwhelming beauty. Gleaming hardwood floors throughout the
main level, along with beautiful large windows to let in all of the
natural light. On the main level, you will find spacious dining and
living rooms with beautiful bay windows to make you feel right at
home. Custom layered mouldings and wainscotting were added to the
main and second levels! A spacious gourmet kitchen and endless
cabinet space will leave you amazed. Adjacent to the family room
with 10 foot ceilings and custom build-in cabinets with shelves and
a gas fireplace. The main level is complete with 2 private
offices (or use one as a sun room!) allowing work from home space
for everyone in the family. Upper level features 5 beds and 4
full baths! Primary bedroom suite features a gas fireplace,
tray ceiling, massive walk-in closet with built-in shelves and
luxury bath with Italian tile! Make your way out onto your spacious
2 level deck that overlooks your landscaped yard with level grass
area and huge rebounder for kids sports! Lower level features a
full bathroom, along with a spacious recreation room, amazing fully
stocked home gym with rubber floor that conveys! Lower level
area also has a great storage room and a fun room that can be used
as an aquarium room or can be converted into a wine cellar or dark
room - the possibilities are endless! Custom mudroom with beadboard
walls, tumbled Travertine stone radiant heated floors, sink, and
tons of storage! 1/2 bath has beadboard walls, and
tumbled Travertine radiant heated floors. Located in beautiful
Oakton, this home sits on a large and quiet lot, along with a cul
de sac! This home is surrounded by parks and clubs including
Difficult Run Stream Valley park, Penderbrook Golf Club, and
International Country club. You'll be conveniently located near
many restaurants and shopping centers such as Fair Oaks Mall and
Reston Shopping Center. Minutes to Inova Fair Oak Hospital. Zoned
for FCPS schools: Waples Mill elementary, Franklin middle, and
Oakton high school. To make your commute a breeze, located near
major roads, such as 66, route 50, and 495. You will find yourself
absolutely falling in love with this custom home!
Unit Size
-
Days on Market
-
Land Size
0.86 acres
Price per sqft
-
Property Type
House
Property Taxes
$11,072
HOA Dues
-
Year Built
1998
Price History
| Date / Event | Date | Event | Price |
|---|---|---|---|
| Jun 25, 2021 | No longer available | - | |
| No longer available | |||
| Jun 16, 2021 | Sold to Betty Zhang, Y Yang | $1,425,000 | |
| Sold to Betty Zhang, Y Yang | |||
| Apr 23, 2021 | Listed | $1,374,888 | |
| Listed | |||
Property Highlights
Air Conditioning
Garage
Building Info
Overview
Building
Neighborhood
Zoning
Geography
Comparables
Unit
Status
Status
Type
Beds
Baths
ft²
Price/ft²
Price/ft²
Asking Price
Listed On
Listed On
Closing Price
Sold On
Sold On
HOA + Taxes
Sold
House
5
Beds
5
Baths
3,516 ft²
$330/ft²
$1,160,000
Mar 16, 2023
$1,160,000
May 19, 2023
$105/mo
Sold
House
6
Beds
6
Baths
3,537 ft²
$360/ft²
$1,275,000
May 4, 2023
$1,275,000
Jun 9, 2023
$275/mo
House
6
Beds
6
Baths
3,808 ft²
$346/ft²
$1,319,000
Feb 10, 2023
$1,319,000
Mar 14, 2023
-
In Contract
House
5
Beds
5
Baths
4,142 ft²
$356/ft²
$1,475,000
Apr 29, 2023
-
$500/mo
In Contract
House
5
Beds
5
Baths
3,236 ft²
$371/ft²
$1,199,990
Apr 13, 2023
-
$75/mo
In Contract
House
5
Beds
5
Baths
3,732 ft²
$402/ft²
$1,500,000
Apr 27, 2023
-
$500/mo
About Fairfax
Similar Homes for Sale
Nearby Rentals

$2,850 /mo
- 2 Beds
- 3.5 Baths
- 1,825 ft²

$2,150 /mo
- 1 Bed
- 1 Bath
- 1,077 ft²




















































































































































