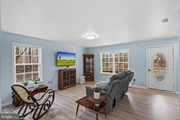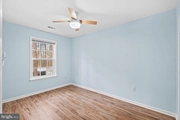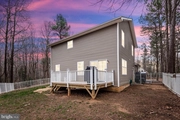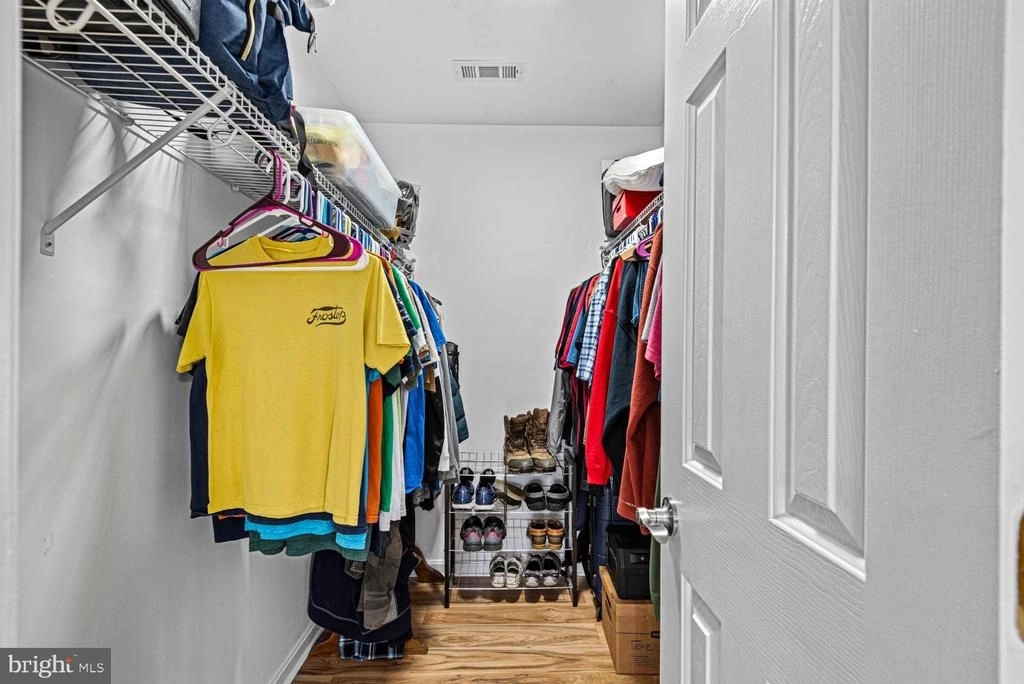
















































1 /
49
Map
$299,999
●
House -
In Contract
1219 SOUTH INDEPENDENCE DRIVE
MONTROSS, VA 22520
3 Beds
3 Baths,
1
Half Bath
1560 Sqft
$1,924
Estimated Monthly
$450
HOA / Fees
6.20%
Cap Rate
About This Property
Welcome to 1219 South Independence Drive in Stratford Harbour, one
the MOST sought-after waterfront communities in Virginia's Northern
Neck!
This beautiful home is a 3 level, 3 BR, 2.5 bath, 2826 Total Sq. ft. Colonial with front porch, attached 1 car finished garage, unfinished basement, paved driveway and fenced area in the backyard.
This home features a spacious Galley Kitchen with large dining area, beautiful quartz countertops, lots of counter space and recently painted cabinets.
The beautiful tile backsplash above the quartz countertops also adds an extra plus to make this kitchen sparkle.
All Stainless Steel appliances convey with the home including a washer and dryer.
The upper level master bedroom has a bath ensuite with separate shower stall, bathtub and double vanity along with a full walk-in master closet.
2 other bedrooms are also offered on the upper level.
This home has also had very recent upgrades added in 2022-23 with fresh new paint, new pergo water resistant flooring on the main level and mowhawk luxury vinyl plank flooring upstairs.
All bathrooms have been completely upgraded offering ceramic tile, new european style toilets and vanities.
The HVAC system (2023) and Roof (2022) was recently replaced, and a new deck was added to the home in 2022.
The unfinished basement offers many future possibilities, has a sump pump and is also plumbed for an additional bathroom.
A Home Warranty is offered to the buyer of this beautiful home by America's Preferred Home Warranty.
Make your showing appt. today to see this beautiful home with so many added extras while it's still available!
Take a moment to watch my neighborhood video of Stratford Harbour attached to this MLS Listing and discover for yourself why Stratford Harbour is a wonderful community where "Neighbors become friends, and friends become family."
This beautiful home is a 3 level, 3 BR, 2.5 bath, 2826 Total Sq. ft. Colonial with front porch, attached 1 car finished garage, unfinished basement, paved driveway and fenced area in the backyard.
This home features a spacious Galley Kitchen with large dining area, beautiful quartz countertops, lots of counter space and recently painted cabinets.
The beautiful tile backsplash above the quartz countertops also adds an extra plus to make this kitchen sparkle.
All Stainless Steel appliances convey with the home including a washer and dryer.
The upper level master bedroom has a bath ensuite with separate shower stall, bathtub and double vanity along with a full walk-in master closet.
2 other bedrooms are also offered on the upper level.
This home has also had very recent upgrades added in 2022-23 with fresh new paint, new pergo water resistant flooring on the main level and mowhawk luxury vinyl plank flooring upstairs.
All bathrooms have been completely upgraded offering ceramic tile, new european style toilets and vanities.
The HVAC system (2023) and Roof (2022) was recently replaced, and a new deck was added to the home in 2022.
The unfinished basement offers many future possibilities, has a sump pump and is also plumbed for an additional bathroom.
A Home Warranty is offered to the buyer of this beautiful home by America's Preferred Home Warranty.
Make your showing appt. today to see this beautiful home with so many added extras while it's still available!
Take a moment to watch my neighborhood video of Stratford Harbour attached to this MLS Listing and discover for yourself why Stratford Harbour is a wonderful community where "Neighbors become friends, and friends become family."
Unit Size
1,560Ft²
Days on Market
-
Land Size
0.36 acres
Price per sqft
$192
Property Type
House
Property Taxes
-
HOA Dues
$450
Year Built
2005
Listed By
Last updated: 24 days ago (Bright MLS #VAWE2006022)
Price History
| Date / Event | Date | Event | Price |
|---|---|---|---|
| Apr 4, 2024 | In contract | - | |
| In contract | |||
| Mar 12, 2024 | Price Decreased |
$299,999
↓ $10K
(3.2%)
|
|
| Price Decreased | |||
| Feb 28, 2024 | Listed by Berkshire Hathaway HomeServices PenFed Realty | $309,999 | |
| Listed by Berkshire Hathaway HomeServices PenFed Realty | |||
Property Highlights
Garage
Air Conditioning
Parking Details
Has Garage
Garage Features: Garage - Front Entry
Parking Features: Attached Garage, Driveway, Off Street
Attached Garage Spaces: 1
Garage Spaces: 1
Total Garage and Parking Spaces: 3
Interior Details
Bedroom Information
Bedrooms on 1st Upper Level: 3
Bathroom Information
Full Bathrooms on 1st Upper Level: 2
Interior Information
Interior Features: Attic, Ceiling Fan(s), Combination Kitchen/Dining, Floor Plan - Traditional, Kitchen - Galley, Walk-in Closet(s), Window Treatments, Other
Appliances: Dishwasher, Disposal, Dryer, Oven/Range - Electric, Range Hood, Refrigerator, Stainless Steel Appliances, Washer, Water Heater, Microwave
Flooring Type: Ceramic Tile, Luxury Vinyl Plank, Laminate Plank
Living Area Square Feet Source: Estimated
Wall & Ceiling Types
Room Information
Laundry Type: Main Floor
Basement Information
Has Basement
Unfinished, Interior Access
Exterior Details
Property Information
Property Manager Present
Total Below Grade Square Feet: 738
Ownership Interest: Fee Simple
Property Condition: Very Good
Year Built Source: Estimated
Building Information
Foundation Details: Concrete Perimeter
Other Structures: Above Grade
Structure Type: Detached
Construction Materials: Wood Siding, Vinyl Siding, Concrete, Shingle Siding
Outdoor Living Structures: Porch(es), Deck(s)
Pool Information
Community Pool
Lot Information
Backs to Trees
Tidal Water: N
Lot Size Source: Estimated
Land Information
Land Assessed Value: $259,900
Above Grade Information
Finished Square Feet: 1560
Finished Square Feet Source: Estimated
Below Grade Information
Unfinished Square Feet: 738
Unfinished Square Feet Source: Estimated
Financial Details
Tax Assessed Value: $259,900
Tax Year: 2023
Tax Annual Amount: $1,611
Utilities Details
Central Air
Cooling Type: Ceiling Fan(s), Central A/C
Heating Type: Heat Pump - Electric BackUp
Cooling Fuel: Electric
Heating Fuel: Electric
Hot Water: Electric
Sewer Septic: Septic = # of BR
Water Source: Public
Location Details
HOA/Condo/Coop Amenities: Baseball Field, Basketball Courts, Beach, Boat Dock/Slip, Boat Ramp, Club House, Common Grounds, Dining Rooms, Exercise Room, Lake, Meeting Room, Non-Lake Recreational Area, Picnic Area, Pool - Outdoor, Pool Mem Avail, Recreational Center, Reserved/Assigned Parking, Security, Shared Slip, Soccer Field, Swimming Pool, Tennis Courts, Tot Lots/Playground, Volleyball Courts, Water/Lake Privileges
HOA Fee: $450
HOA Fee Frequency: Annually




















































