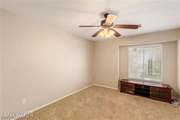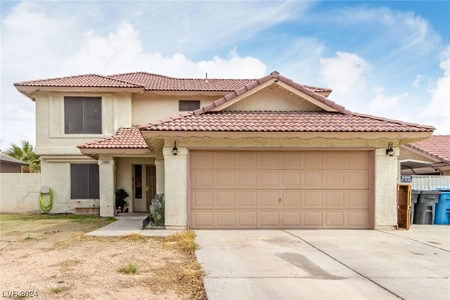







































1 /
40
Map
$515,000
●
House -
For Sale
1219 Desert Solitude Street
Las Vegas, NV 89110
4 Beds
3 Baths,
1
Half Bath
$2,606
Estimated Monthly
$0
HOA / Fees
4.83%
Cap Rate
About This Property
Presenting a delightful 2-story property! This home radiates charm
and comfort from the moment you step inside. Interior welcomes you
with tile and wood-look flooring, creating an inviting ambiance.
The cozy living room, perfect for relaxing evenings, leads you to a
spacious great room accentuated by a gas fireplace that adds a
touch of sophistication. Culinary enthusiasts will be delighted
with the kitchen boasting ample cabinetry, mosaic tile backsplash,
and sleek granite countertops. Stainless steel appliances and a
center island with a breakfast bar make cooking a breeze. Retreat
to the expansive main bedroom, offering a private bathroom with
dual sinks, a soothing tub, and a walk-in closet. Discover a
backyard oasis offering a comfortable outdoor living space with a
covered patio, built-in BBQ, and a handy shed. The crowning jewel
is the sparkling pool, promising endless fun and relaxation under
the sun. This gem has everything you need for a comfortable and
stylish lifestyle!
Unit Size
-
Days on Market
7 days
Land Size
0.11 acres
Price per sqft
-
Property Type
House
Property Taxes
$77
HOA Dues
-
Year Built
1999
Listed By
Last updated: 7 days ago (GLVAR #2579783)
Price History
| Date / Event | Date | Event | Price |
|---|---|---|---|
| May 1, 2024 | No longer available | - | |
| No longer available | |||
| May 1, 2024 | Listed by LIFE Realty District | $515,000 | |
| Listed by LIFE Realty District | |||
|
|
|||
|
Presenting a delightful 2-story property! This home radiates charm
and comfort from the moment you step inside. Interior welcomes you
with tile and wood-look flooring, creating an inviting ambiance.
The cozy living room, perfect for relaxing evenings, leads you to a
spacious great room accentuated by a gas fireplace that adds a
touch of sophistication. Culinary enthusiasts will be delighted
with the kitchen boasting ample cabinetry, mosaic tile backsplash,
and sleek granite countertops…
|
|||
| Mar 22, 2024 | Listed by LIFE Realty District | $515,000 | |
| Listed by LIFE Realty District | |||
|
|
|||
|
Presenting a delightful 2-story property! This home radiates charm
and comfort from the moment you step inside. Interior welcomes you
with tile and wood-look flooring, creating an inviting ambiance.
The cozy living room, perfect for relaxing evenings, leads you to a
spacious great room accentuated by a gas fireplace that adds a
touch of sophistication. Culinary enthusiasts will be delighted
with the kitchen boasting ample cabinetry, mosaic tile backsplash,
and sleek granite countertops…
|
|||
Property Highlights
Garage
Air Conditioning
Fireplace
Parking Details
Has Garage
Parking Features: Attached, Garage, Garage Door Opener, Inside Entrance
Garage Spaces: 2
Interior Details
Bedroom Information
Bedrooms: 4
Bathroom Information
Full Bathrooms: 2
Half Bathrooms: 1
Interior Information
Interior Features: Bedroomon Main Level, Ceiling Fans
Appliances: Built In Electric Oven, Dryer, Dishwasher, Disposal, Gas Range, Gas Water Heater, Microwave, Washer
Flooring Type: Carpet, Laminate, Tile
Room Information
Laundry Features: Gas Dryer Hookup, Laundry Room, Upper Level
Rooms: 9
Fireplace Information
Has Fireplace
Family Room, Gas
Fireplaces: 1
Exterior Details
Property Information
Property Condition: Resale
Year Built: 1999
Building Information
Other Structures: Sheds
Roof: Tile
Window Features: Blinds, Double Pane Windows
Construction Materials: Frame, Stucco
Outdoor Living Structures: Covered, Patio
Pool Information
Private Pool
Pool Features: In Ground, Private
Lot Information
Landscaped, Rocks, Item14Acre
Lot Size Acres: 0.11
Lot Size Square Feet: 4792
Financial Details
Tax Annual Amount: $926
Utilities Details
Cooling Type: Central Air, Electric
Heating Type: Central, Gas
Utilities: Underground Utilities
Location Details
Association Amenities: None
Building Info
Overview
Building
Neighborhood
Zoning
Geography
Comparables
Unit
Status
Status
Type
Beds
Baths
ft²
Price/ft²
Price/ft²
Asking Price
Listed On
Listed On
Closing Price
Sold On
Sold On
HOA + Taxes
House
4
Beds
3
Baths
-
$460,000
Jun 21, 2023
$460,000
Jul 28, 2023
$169/mo
House
4
Beds
3
Baths
-
$425,000
Nov 3, 2023
$425,000
Dec 29, 2023
$110/mo
House
4
Beds
3
Baths
-
$416,000
Oct 26, 2023
$416,000
Jan 30, 2024
$132/mo
House
4
Beds
3
Baths
-
$446,000
Mar 5, 2024
$446,000
Apr 12, 2024
$173/mo
About Sunrise Manor
Similar Homes for Sale
Nearby Rentals

$2,395 /mo
- 4 Beds
- 2 Baths
- 1,884 ft²

$2,200 /mo
- 4 Beds
- 3 Baths
- 1,426 ft²














































