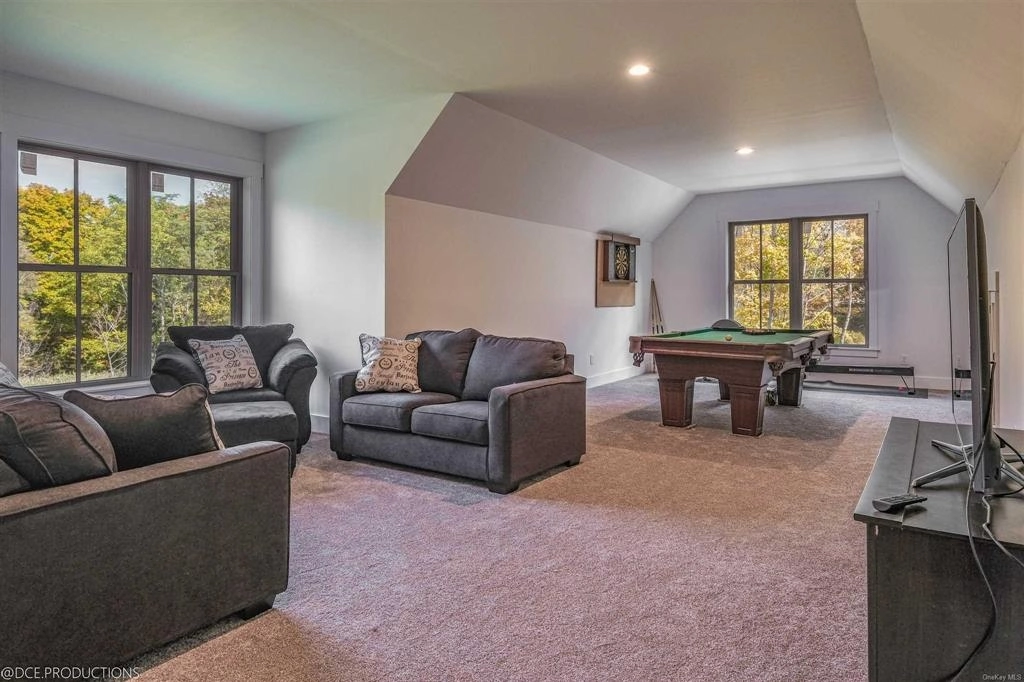Dutchess


1218 Bulls Head Road








































1 /
40
Map
$1,995,000
●
House -
Off Market
1218 Bulls Head Road
Stanford, NY 12514
3 Beds
0 Bath
$1,982,556
RealtyHop Estimate
-0.62%
Since Oct 1, 2023
National-US
Primary Model
About This Property
'Where we love is home, home that our feet may leave, but not our
hearts.' - Oliver Wendell Holmes. This stunning property will
capture your heart, merging nature and architecture to create a
harmonious haven for all seasons. A thoughtful use of style, space,
textures and light conspire to create a seamless, cohesive
showpiece that is also comfortable for everyday life. From the open
flow of the floor plan to walls of glass to the spa-like pool
complex, this home complements and enhances the natural landscape.
This elegant 3,900+- sqft, 3-bedroom, 3-full bath home is full of
premium materials and modern sensibilities, and includes high
ceilings, large volumes, well appointed kitchen and luxurious
primary suite ... all with direct access to the outdoor
entertaining complex with IG pool, stone patio, hot tub, trellis
seating, firepit and more! The chef's delight kitchen, complete
with beautiful cabinetry, stainless appliances, expansive 6-seat
island and quartz counter tops, is open to the vaulted dining area
and living room with wood beam accents, gas fireplace and built-in
cabinetry. The integration of this great room design is so
inviting, comfortable and pleasing to the eye ... the perfect space
for entertaining. The primary bedroom suite, in its own wing of the
home, is private and tranquil. The large bedroom with lofted
ceiling features a beautiful stone fireplace, large windows and
direct access to the pool area. The sumptuous primary bath with
soaking tub, large glass shower, double vanity and massive walk-in
closet is simply to-die-for! Steps down the hall is an in-home gym
space, mud/laundry room and an additional fashionable bath. The
guest wing, with two generous bedrooms is serviced by a third full
bath with custom barn-style door. Above the guest quarters is a
bonus room, perfect for media/home gym/private office and/or
additional guest space. Rounding out this special offering is a
front porch with bench swing and a 3-car garage with loft for
storage or expansion. If you are looking for a serene, yet
sophisticated lifestyle, come preview this treasure today!
Centrally located to the villages of Rhinebeck, Red Hook and
Millbrook, and with easy access to the Taconic Pkwy. Rhinebeck
Central School District. Drone video of property:
https://m.youtube.com/watch?v=b7vwA6T3es0&feature=youtu.be,Level
2 Desc:BONUS ROOM (GUEST/REC/MEDIA),InteriorFeatures:Beamed
Ceilings,Walk-In Closets,Washer Connection,Gas Stove
Connection,Electric Dryer Connection,French Doors,APPLIANCES:Water
Softener,Cooling:Zoned,FOUNDATION:Slab,Concrete,FLOORING:Ceramic
Tile,Vinyl,ExteriorFeatures:Outside
Lighting,Landscaped,EQUIPMENT:Carbon Monoxide Detector,Smoke
Detectors,Water Filter,Unfinished Square Feet:300,ROOF:Asphalt
Shingles,OTHERROOMS:Foyer,Laundry/Util. Room,AboveGrade:3887,Level
1 Desc:OPEN FLOORPLAN, 9'+ CEILINGS, NATURAL LIGHT, LUXURY
FINISHES,Heating:Zoned
Unit Size
-
Days on Market
81 days
Land Size
25.00 acres
Price per sqft
-
Property Type
House
Property Taxes
$1,159
HOA Dues
-
Year Built
2020
Last updated: 3 months ago (OneKey MLS #ONEHM416515)
Price History
| Date / Event | Date | Event | Price |
|---|---|---|---|
| Sep 28, 2023 | No longer available | - | |
| No longer available | |||
| Sep 26, 2023 | Sold | $1,995,000 | |
| Sold | |||
| Aug 12, 2023 | In contract | - | |
| In contract | |||
| Jul 7, 2023 | Listed by Berkshire Hathaway HomeServices Hudson Valley Properties | $1,995,000 | |
| Listed by Berkshire Hathaway HomeServices Hudson Valley Properties | |||



|
|||
|
'Where we love is home, home that our feet may leave, but not our
hearts.' - Oliver Wendell Holmes. This stunning property will
capture your heart, merging nature and architecture to create a
harmonious haven for all seasons. A thoughtful use of style, space,
textures and light conspire to create a seamless, cohesive
showpiece that is also comfortable for everyday life. From the open
flow of the floor plan to walls of glass to the spa-like pool
complex, this home complements and enhances…
|
|||
| May 20, 2023 | No longer available | - | |
| No longer available | |||
Show More

Property Highlights
Garage
Air Conditioning
With View
Fireplace











































