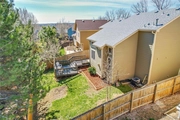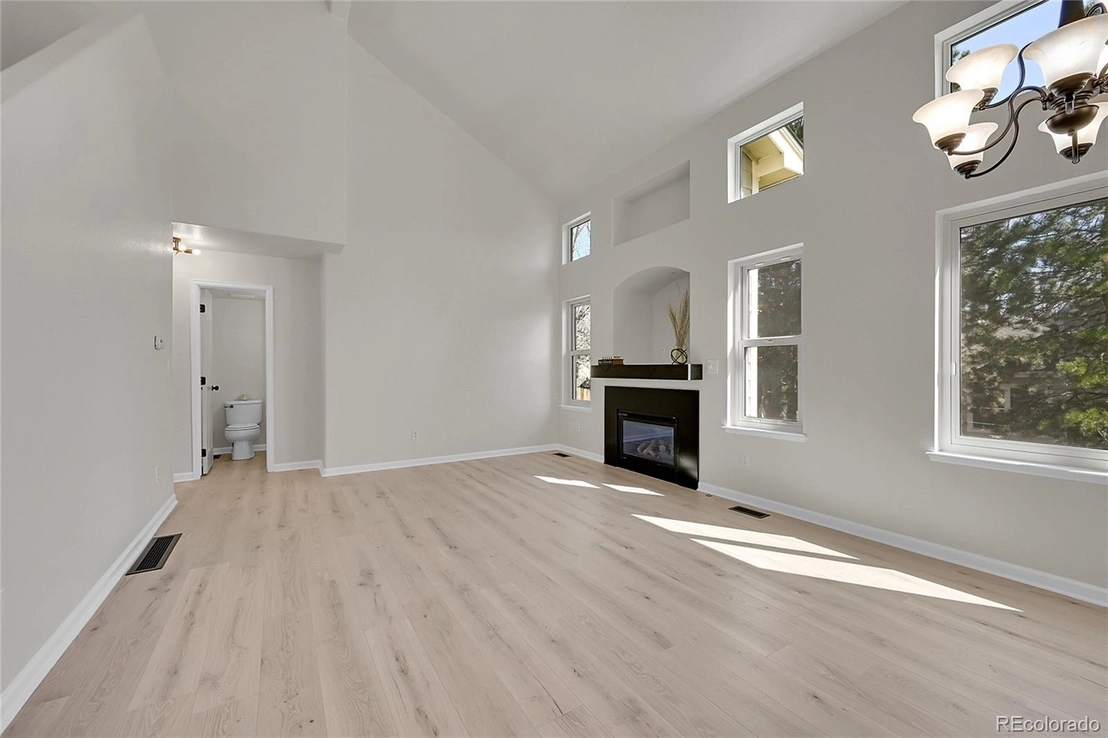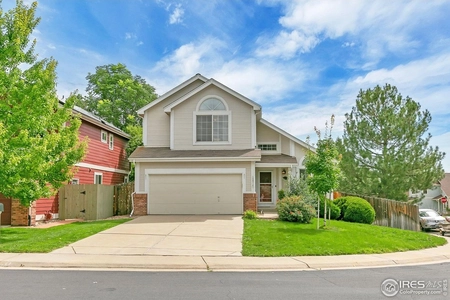













































1 /
46
Map
$590,000
●
House -
Off Market
12176 Cherrywood Street
Broomfield, CO 80020
3 Beds
3 Baths,
1
Half Bath
1302 Sqft
$3,065
Estimated Monthly
$0
HOA / Fees
4.92%
Cap Rate
About This Property
Stunning Remodel * Desirable Brandywine Subdivision * New Custom
Upgraded Kitchen with Soft Close Drawers, Calacatta Granite
Counters and Custom Coffee Bar * Stainless Appliances Included *
Open Light & Bright * Soaring Vaulted Ceilings * Designer Colors &
Touches Throughout * New Paint & Flooring, New Designer Lighting
Throughout * Large Great Room with Contemporary Gas Fireplace &
Mantle * Vaulted Dining Room * Large Primary Suite with Private
Update & Upgraded Primary Full Bath * Large Secondary Bedrooms *
Updated Baths * Open Basement for Room to Grow * Awesome 2 Tiered
Deck for enjoying Summer Evenings * Walk to Brandywine Park,
Country Vista Park, Broomfield Commons Open Space, Broomfield Tail
System, Big Dry Creek Trail & Paul Derda Rec Center * Close to
Restaurants and Shopping * Mins from Boulder & Denver * Wow
Unit Size
1,302Ft²
Days on Market
18 days
Land Size
0.10 acres
Price per sqft
$445
Property Type
House
Property Taxes
$222
HOA Dues
-
Year Built
1995
Last updated: 3 days ago (REcolorado MLS #REC5168196)
Price History
| Date / Event | Date | Event | Price |
|---|---|---|---|
| Apr 30, 2024 | Sold | $590,000 | |
| Sold | |||
| Apr 12, 2024 | Listed by The Carlton Company | $579,000 | |
| Listed by The Carlton Company | |||
| Nov 28, 2023 | Sold to Derrick Schauer, Tammy Schauer | $430,000 | |
| Sold to Derrick Schauer, Tammy Schauer | |||
Property Highlights
Garage
Air Conditioning
Fireplace
Building Info
Overview
Building
Neighborhood
Zoning
Geography
Comparables
Unit
Status
Status
Type
Beds
Baths
ft²
Price/ft²
Price/ft²
Asking Price
Listed On
Listed On
Closing Price
Sold On
Sold On
HOA + Taxes
Active
Townhouse
3
Beds
3
Baths
1,520 ft²
$359/ft²
$545,900
Mar 19, 2024
-
$691/mo
Active
Townhouse
2
Beds
4
Baths
1,504 ft²
$366/ft²
$550,000
Apr 10, 2024
-
$686/mo
Active
Townhouse
3
Beds
4
Baths
2,436 ft²
$275/ft²
$670,000
Apr 5, 2024
-
$778/mo
Active
House
4
Beds
2.5
Baths
1,940 ft²
$314/ft²
$610,000
Mar 5, 2024
-
$275/mo
Active
Townhouse
3
Beds
4
Baths
2,400 ft²
$267/ft²
$640,000
Mar 7, 2024
-
$754/mo
About Brandywine
Similar Homes for Sale
Nearby Rentals

$2,600 /mo
- 3 Beds
- 2.5 Baths
- 1,500 ft²

$2,775 /mo
- 4 Beds
- 2 Baths
- 1,700 ft²




















































