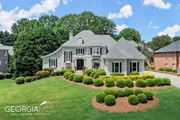
1 /
1
Map
$986,651*
●
House -
Off Market
12170 Meadows LN
Johns Creek, GA 30005
6 Beds
6 Baths
5000 Sqft
$887,000 - $1,083,000
Reference Base Price*
0.17%
Since Jul 1, 2023
National-US
Primary Model
Sold Jun 23, 2023
$1,055,000
Buyer
Seller
$985,000
by Synovus Bank
Mortgage Due Jun 01, 2053
Sold Jun 24, 2014
$549,000
Buyer
Seller
$329,400
by Southeast Mortgage
Mortgage
About This Property
Incredible opportunity to own this gorgeously RENOVATED and MOVE-
IN READY Executive Home with Primary Suite on Main! Located in the
Meadows section of Seven Oaks, this immaculately maintained home
has been lovingly and continually updated since the current owners
purchased it in 2014. Safe to say, no room has been untouched and
it would be easier to say what hasn't been updated! Upon purchase,
the owners embarked on a major remodel and never stopped updating,
inside and out. As you enter the home through the Double Castle
entry doors, you see beautiful hardwoods that were added and/or
re-stained which carry throughout the sweeping main floor. The
grand two-story Foyer opens to the oversized Dining Room with a
statement chandelier and lovely wainscoting. The foyer leads to the
stately Living Room with two sets of French doors, an incredibly
high and ornate ceiling and a beautifully updated fireplace, barely
used. No doubt your favorite space in the house will be the
amazingly updated, spacious and bright Kitchen and Keeping Room
with bayed Breakfast Nook. The perfect space for family and friends
to gather! This fabulous chef's kitchen was completely reimagined
with new all new flat panel cabinets, new island, new granite, new
Bosch appliances, new sink and backsplash, new lighting,
plantations shutters and a wall of pull-out pantry shelving! The
massive island has a 5 burner Bosch gas stove and pop up vent with
darker under cabinets featuring storage on both sides, a handy
built-in spice rack and plenty of seating. The Keeping Room
fireplace was updated with stacked stone and a custom mantle and
has fantastic vaulted ceilings. Off the kitchen is the updated wet
bar with honed granite with access via French doors to the
oversized, COVERED DECK with two ceiling fans to cool you in the
warm summers. The deck was partially rebuilt, adding iron spindles
and also re-stained. The Primary Suite is on the main level and
will be your sanctuary with its large picture window overlooking
the private and professionally landscaped backyard. The ensuite was
fully renovated to make you feel like you are relaxing in a spa
with a luxurious soaking tub, dual vanities with quartz, vertical
storage, and a seamless shower with dual showerheads, and custom
his and hers closets. Up the custom carpeted stairs with new iron
balusters, you find 3 truly oversized bedrooms with intricate tray
ceilings and 2 full baths with quartz counters. The J&J bath
has 2 separate and large vanities! NEW UPSTAIRS CARPET and DESIGNER
TILE BATHROOM FLOORS just installed in 2023 as well as 2 new
ceiling fans! There is also an unfinished area over the garage with
a double window ready for finishing or storage. The terrace level
is perfect for guests or an In-Law Suite with 2 Bedrooms and 1 1/2
baths! A large family living area and a newly updated wet bar with
space for a fridge make this a fun family hang out. There is also
unfinished space that can be converted or used for ping pong,
exercise room or abundant storage. ALL NEW GARAGE DOORS just added
in 2023 for the 3-car garage and the exterior of the home was
repainted in warm greige in 2017. All new professional landscaping
adds so much beauty to this 1/2 acre wooded and private level lot -
perfect for a pool! There is so much more, you just need to see
this for yourself! Seven Oaks is located in the Northview HS
district and is rich in amenities including swim and tennis, a
sport court, clubhouse with gym, soccer fields, playgrounds, green
space and a lake. This home is truly move in ready and waiting for
its new owners to love it and Seven Oaks as much as the current
ones have!
The manager has listed the unit size as 5000 square feet.
The manager has listed the unit size as 5000 square feet.
Unit Size
5,000Ft²
Days on Market
-
Land Size
0.54 acres
Price per sqft
$197
Property Type
House
Property Taxes
-
HOA Dues
-
Year Built
1995
Price History
| Date / Event | Date | Event | Price |
|---|---|---|---|
| Jun 30, 2023 | No longer available | - | |
| No longer available | |||
| Jun 23, 2023 | Sold to Jae Kim, Jinhee Kim | $1,055,000 | |
| Sold to Jae Kim, Jinhee Kim | |||
| May 17, 2023 | Listed | $985,000 | |
| Listed | |||
| Jun 24, 2014 | Sold to Michael D Rivers | $549,000 | |
| Sold to Michael D Rivers | |||
| Oct 7, 1997 | Sold to Lori M Elmore, Paul G Elmore | $372,500 | |
| Sold to Lori M Elmore, Paul G Elmore | |||
Property Highlights
Air Conditioning
Building Info
Overview
Building
Neighborhood
Zoning
Geography
Comparables
Unit
Status
Status
Type
Beds
Baths
ft²
Price/ft²
Price/ft²
Asking Price
Listed On
Listed On
Closing Price
Sold On
Sold On
HOA + Taxes
In Contract
House
4
Beds
3.5
Baths
4,196 ft²
$188/ft²
$789,900
Apr 24, 2023
-
$1,579/mo





