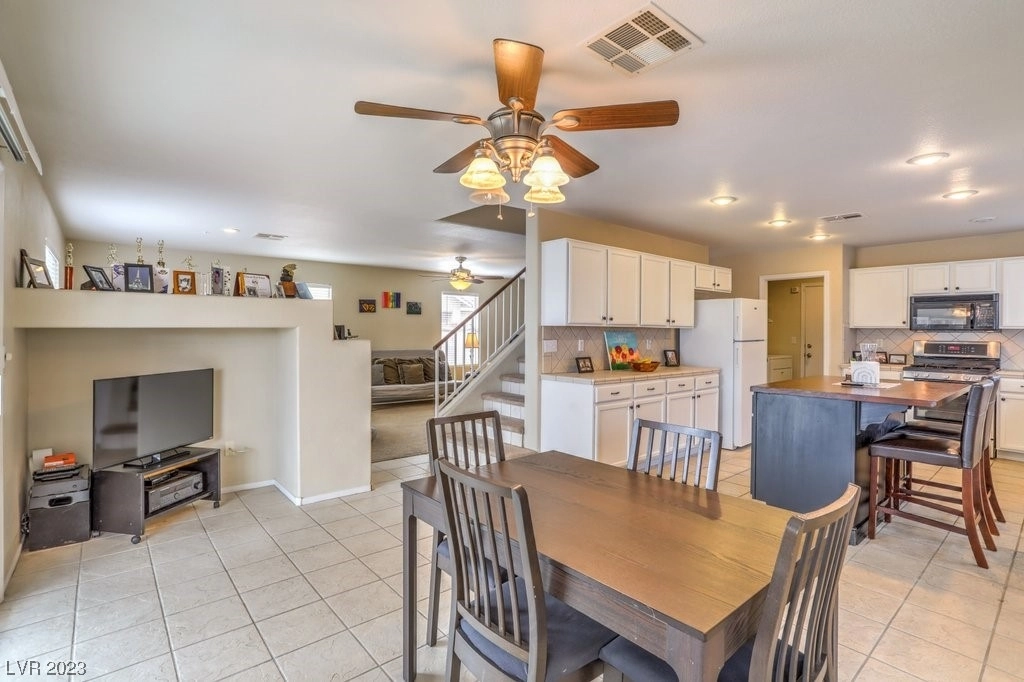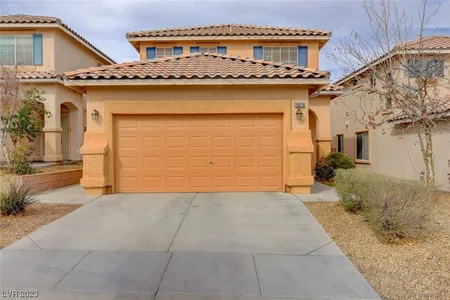


































1 /
35
Map
$455,000
●
House -
Off Market
1216 Swanbrooke Drive
Las Vegas, NV 89134
3 Beds
3 Baths,
1
Half Bath
$463,071
RealtyHop Estimate
0.69%
Since Sep 1, 2023
NV-Las Vegas
Primary Model
About This Property
Welcome to a truly remarkable home nestled in the heart of
Summerlin! This immaculate abode boasts 3 bedrooms, 3 bathrooms,
and 1,800 square feet of living space. With breathtaking views of
the mountains and the iconic Las Vegas Strip while still being
convenient to the freeway and community parks, this property is
sure to impress even the most discerning of buyers.
The spacious living room features soaring ceilings and large windows that flood the space with natural light. The gourmet kitchen is a chef's dream, with a large island and plenty of counter space for meal prep.
Located in the highly sought-after and prestigious Summerlin community, this home is just minutes from world-class shopping, dining, and entertainment. Enjoy a stroll through nearby parks like The Trails Park or The Willows Park, or take in a round of golf at one of the many prestigious golf courses in the area.
Don't miss the opportunity to make this incredible property yours!
WELCOME HOME!!!
The spacious living room features soaring ceilings and large windows that flood the space with natural light. The gourmet kitchen is a chef's dream, with a large island and plenty of counter space for meal prep.
Located in the highly sought-after and prestigious Summerlin community, this home is just minutes from world-class shopping, dining, and entertainment. Enjoy a stroll through nearby parks like The Trails Park or The Willows Park, or take in a round of golf at one of the many prestigious golf courses in the area.
Don't miss the opportunity to make this incredible property yours!
WELCOME HOME!!!
Unit Size
-
Days on Market
144 days
Land Size
0.10 acres
Price per sqft
-
Property Type
House
Property Taxes
$201
HOA Dues
$55
Year Built
2000
Last updated: 9 months ago (GLVAR #2486769)
Price History
| Date / Event | Date | Event | Price |
|---|---|---|---|
| Aug 29, 2023 | Sold | $455,000 | |
| Sold | |||
| Jul 31, 2023 | In contract | - | |
| In contract | |||
| Jul 18, 2023 | Price Decreased |
$459,888
↓ $5K
(1.1%)
|
|
| Price Decreased | |||
| Jun 29, 2023 | Price Decreased |
$464,888
↓ $5K
(1.1%)
|
|
| Price Decreased | |||
| Jun 20, 2023 | Price Decreased |
$469,888
↓ $5K
(1.1%)
|
|
| Price Decreased | |||
Show More

Property Highlights
Garage
Air Conditioning
With View
Fireplace
Building Info
Overview
Building
Neighborhood
Zoning
Geography
Comparables
Unit
Status
Status
Type
Beds
Baths
ft²
Price/ft²
Price/ft²
Asking Price
Listed On
Listed On
Closing Price
Sold On
Sold On
HOA + Taxes
House
3
Beds
2
Baths
-
$500,000
Feb 20, 2023
$500,000
Jun 23, 2023
$321/mo
House
3
Beds
2
Baths
-
$431,850
Jun 29, 2023
$431,850
Jul 31, 2023
$167/mo
Townhouse
3
Beds
3
Baths
-
$470,000
Aug 3, 2023
$470,000
Aug 31, 2023
$476/mo
Townhouse
3
Beds
3
Baths
-
$470,000
Jun 15, 2023
$470,000
Jul 10, 2023
$238/mo
Townhouse
3
Beds
3
Baths
-
$538,000
Jul 14, 2023
$538,000
Aug 31, 2023
$216/mo
In Contract
House
3
Beds
2
Baths
1,334 ft²
$322/ft²
$430,000
Aug 16, 2023
-
$179/mo
About Summerlin
Similar Homes for Sale
Nearby Rentals

$2,250 /mo
- 2 Beds
- 2 Baths
- 1,410 ft²

$2,495 /mo
- 3 Beds
- 2.5 Baths
- 1,576 ft²















































