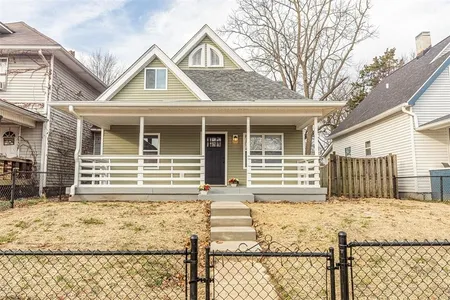































1 /
32
Map
$261,000 - $317,000
●
House -
Off Market
1216 N Oxford Street
Indianapolis, IN 46201
3 Beds
2.5 Baths,
1
Half Bath
1973 Sqft
Sold Aug 15, 2019
$258,900
Buyer
Seller
$211,460
by Quicken Loans Inc
Mortgage Due Jun 01, 2045
Sold Apr 12, 2017
$5,200
Buyer
About This Property
This is 11 on a 10. Very spacious floor plan with 3 bedrooms and
2.5 baths. This property features beautiful original hardwood
floors, granite counter tops with breakfast bar. custom kitchen
cabinets. Amazing tile work in kitchen, baths, and laundry rooms.
Newer roof, HVAC/Heat pump, plumbing, and electrical. Huge covered
porch for peaceful evenings. Fenced rear yard and walkout basement,
great for kids and pets. Tall attic and basement can be converted
into more bedrooms or living space. Two car detached garage with
storage area makes this home complete. Close to everything.
Bottleworks District, Beholder Restaurant, and 10th Street Diner.
Must see !! Great property in great location. HURRY, HURRY!!
The manager has listed the unit size as 1973 square feet.
The manager has listed the unit size as 1973 square feet.
Unit Size
1,973Ft²
Days on Market
-
Land Size
0.14 acres
Price per sqft
$147
Property Type
House
Property Taxes
-
HOA Dues
-
Year Built
1910
Price History
| Date / Event | Date | Event | Price |
|---|---|---|---|
| Jan 3, 2024 | No longer available | - | |
| No longer available | |||
| Oct 26, 2023 | Price Decreased |
$289,899
↓ $1
(0%)
|
|
| Price Decreased | |||
| Aug 18, 2023 | Price Decreased |
$289,900
↓ $6K
(2.1%)
|
|
| Price Decreased | |||
| Aug 3, 2023 | Price Decreased |
$295,999
↓ $4K
(1.3%)
|
|
| Price Decreased | |||
| Jul 27, 2023 | Price Decreased |
$299,997
↓ $1
(0%)
|
|
| Price Decreased | |||
Show More

Property Highlights
Fireplace
Air Conditioning
Building Info
Overview
Building
Neighborhood
Zoning
Geography
Comparables
Unit
Status
Status
Type
Beds
Baths
ft²
Price/ft²
Price/ft²
Asking Price
Listed On
Listed On
Closing Price
Sold On
Sold On
HOA + Taxes
In Contract
House
3
Beds
2.5
Baths
1,902 ft²
$171/ft²
$325,000
Jan 17, 2023
-
-
Active
House
3
Beds
2
Baths
1,607 ft²
$185/ft²
$297,400
Dec 21, 2022
-
$271/mo
Active
House
3
Beds
2.5
Baths
2,782 ft²
$90/ft²
$249,900
Aug 16, 2022
-
$265/mo
In Contract
House
4
Beds
3.5
Baths
2,231 ft²
$134/ft²
$299,900
Mar 17, 2023
-
-
In Contract
House
2
Beds
2.5
Baths
1,690 ft²
$145/ft²
$244,900
Apr 12, 2023
-
-
Active
House
4
Beds
3
Baths
1,499 ft²
$183/ft²
$274,900
Nov 29, 2022
-
$211/mo
In Contract
House
4
Beds
2.5
Baths
2,731 ft²
$119/ft²
$325,000
May 3, 2023
-
-
About Near Eastside
Similar Homes for Sale
Nearby Rentals

$1,500 /mo
- 2 Beds
- 1.5 Baths
- 2,114 ft²

$1,500 /mo
- 2 Beds
- 1.5 Baths
- 1,402 ft²





































