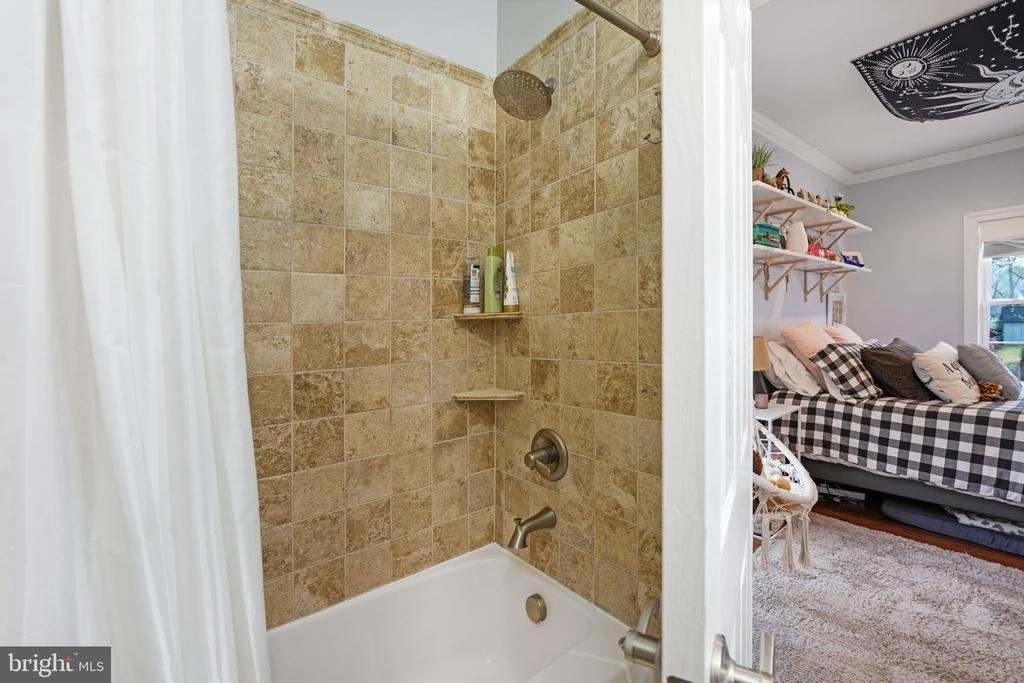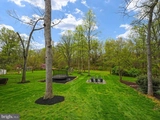$1,700,000
●
House -
In Contract
1215 ROSS DR SW
VIENNA, VA 22180
5 Beds
6 Baths,
1
Half Bath
3216 Sqft
$8,348
Estimated Monthly
$0
HOA / Fees
About This Property
Welcome home to this bright and charming home on almost a half an
acre! Details in every turn. Main level offers Formal Dining Room
for guest entertaining. Main level office with built in shelves and
French doors. Spacious gourmet kitchen with ample counter and
cabinet space, walk in pantry, Eat in table space, island seating
and work station. Large family Room off the kitchen with gas
fireplace and doors to deck. Upper level primary suite with walk in
closet, and ensuite luxury bath. Three additional spacious bedrooms
with walk in closets and en-suite full baths. Lower level has
recreation room, gaming area, wet bar with beverage frig, large
laundry room with sink, bedroom and full bath. Access to rear patio
from both recreation room and the bedroom. Lower patio can be
closed in on all four sides and you can choose to open all four
sides or just one at a time! Custom Trim package, transoms,
hardwood floors on top two levels. Travertine tile in kitchen.
The main level, partial upper level and lower level are wired
to speakers. The rear view is stunning! From the elevated deck, to
the lower private patio or the lower built in gas firepit.
Entertain your way in this outdoor oasis!
Close to commuter routes and local parks.
Close to commuter routes and local parks.
Unit Size
3,216Ft²
Days on Market
-
Land Size
0.42 acres
Price per sqft
$529
Property Type
House
Property Taxes
$1,522
HOA Dues
-
Year Built
2009
Listed By

Last updated: 2 months ago (Bright MLS #VAFX2173750)
Price History
| Date / Event | Date | Event | Price |
|---|---|---|---|
| Apr 14, 2024 | In contract | - | |
| In contract | |||
| Apr 12, 2024 | Listed by Compass | $1,700,000 | |
| Listed by Compass | |||
| Jul 9, 2014 | Sold to Anthony J Banford | $1,170,000 | |
| Sold to Anthony J Banford | |||
| Jun 1, 2005 | Sold to Serghei Potorac | $515,000 | |
| Sold to Serghei Potorac | |||
Property Highlights
Garage
Air Conditioning
Fireplace
Parking Details
Has Garage
Garage Features: Garage - Front Entry, Garage Door Opener
Parking Features: Detached Garage
Garage Spaces: 2
Total Garage and Parking Spaces: 2
Interior Details
Bedroom Information
Bedrooms on 1st Upper Level: 4
Bedrooms on 1st Lower Level: 1
Bathroom Information
Full Bathrooms on 1st Upper Level: 4
Full Bathrooms on 1st Lower Level: 1
Interior Information
Interior Features: Breakfast Area, Built-Ins, Butlers Pantry, Crown Moldings, Family Room Off Kitchen, Formal/Separate Dining Room, Kitchen - Eat-In, Kitchen - Gourmet, Kitchen - Table Space, Pantry, Recessed Lighting, Walk-in Closet(s), Wood Floors, Sound System
Appliances: Built-In Microwave, Built-In Range, Cooktop, Dishwasher, Disposal, Dryer, Exhaust Fan, Extra Refrigerator/Freezer, Icemaker, Microwave, Oven - Wall, Range Hood, Refrigerator, Stainless Steel Appliances, Washer, Water Heater - Tankless
Flooring Type: Ceramic Tile, Luxury Vinyl Plank, Hardwood
Living Area Square Feet Source: Estimated
Fireplace Information
Has Fireplace
Fireplace - Glass Doors, Gas/Propane, Mantel(s)
Fireplaces: 1
Basement Information
Has Basement
Daylight, Full, Full, Fully Finished, Walkout Level
Exterior Details
Property Information
Ownership Interest: Fee Simple
Property Condition: Excellent
Year Built Source: Assessor
Building Information
Foundation Details: Other
Other Structures: Above Grade, Below Grade
Structure Type: Detached
Construction Materials: Brick, Brick Front, Combination
Outdoor Living Structures: Patio(s), Deck(s)
Pool Information
No Pool
Lot Information
Tidal Water: N
Lot Size Source: Assessor
Land Information
Land Assessed Value: $1,379,910
Above Grade Information
Finished Square Feet: 3216
Finished Square Feet Source: Assessor
Below Grade Information
Finished Square Feet: 1450
Finished Square Feet Source: Estimated
Financial Details
County Tax: $15,110
County Tax Payment Frequency: Annually
City Town Tax: $2,691
City Town Tax Payment Frequency: Annually
Tax Assessed Value: $1,379,910
Tax Year: 2023
Tax Annual Amount: $18,263
Year Assessed: 2023
Utilities Details
Central Air
Cooling Type: Central A/C
Heating Type: Forced Air
Cooling Fuel: Electric
Heating Fuel: Natural Gas
Hot Water: Tankless
Sewer Septic: Public Sewer
Water Source: Public
Building Info
Overview
Building
Neighborhood
Zoning
Geography
Comparables
Unit
Status
Status
Type
Beds
Baths
ft²
Price/ft²
Price/ft²
Asking Price
Listed On
Listed On
Closing Price
Sold On
Sold On
HOA + Taxes
House
5
Beds
6
Baths
4,838 ft²
$372/ft²
$1,800,000
Feb 14, 2023
$1,800,000
May 1, 2023
-
House
6
Beds
6
Baths
3,897 ft²
$488/ft²
$1,900,000
Mar 16, 2023
$1,900,000
Apr 21, 2023
-
House
6
Beds
5
Baths
3,468 ft²
$454/ft²
$1,575,000
Aug 31, 2023
$1,575,000
Oct 5, 2023
-
House
6
Beds
6
Baths
3,563 ft²
$561/ft²
$2,000,000
Feb 22, 2024
$2,000,000
Apr 5, 2024
-
House
6
Beds
7
Baths
3,301 ft²
$576/ft²
$1,900,000
Nov 24, 2023
$1,900,000
Jan 19, 2024
-
House
6
Beds
7
Baths
3,898 ft²
$487/ft²
$1,900,000
Sep 14, 2022
$1,900,000
Jun 5, 2023
-
In Contract
House
5
Beds
5
Baths
3,526 ft²
$564/ft²
$1,990,000
Apr 3, 2024
-
-
In Contract
House
5
Beds
5
Baths
3,939 ft²
$469/ft²
$1,849,000
Mar 15, 2024
-
-
In Contract
House
4
Beds
4
Baths
3,337 ft²
$499/ft²
$1,665,500
Sep 9, 2023
-
-
In Contract
House
4
Beds
4
Baths
3,449 ft²
$480/ft²
$1,656,050
Feb 26, 2024
-
-
In Contract
House
4
Beds
4
Baths
3,397 ft²
$515/ft²
$1,750,000
Jun 25, 2023
-
-
In Contract
House
4
Beds
5
Baths
3,491 ft²
$527/ft²
$1,839,000
Sep 14, 2023
-
-















































































































































