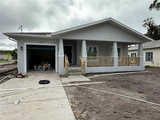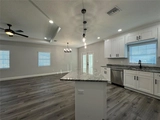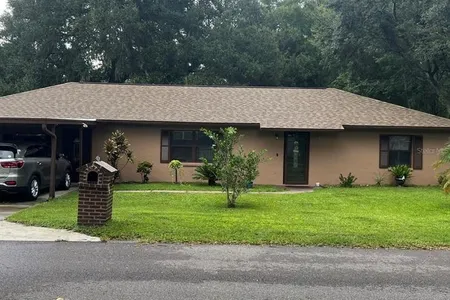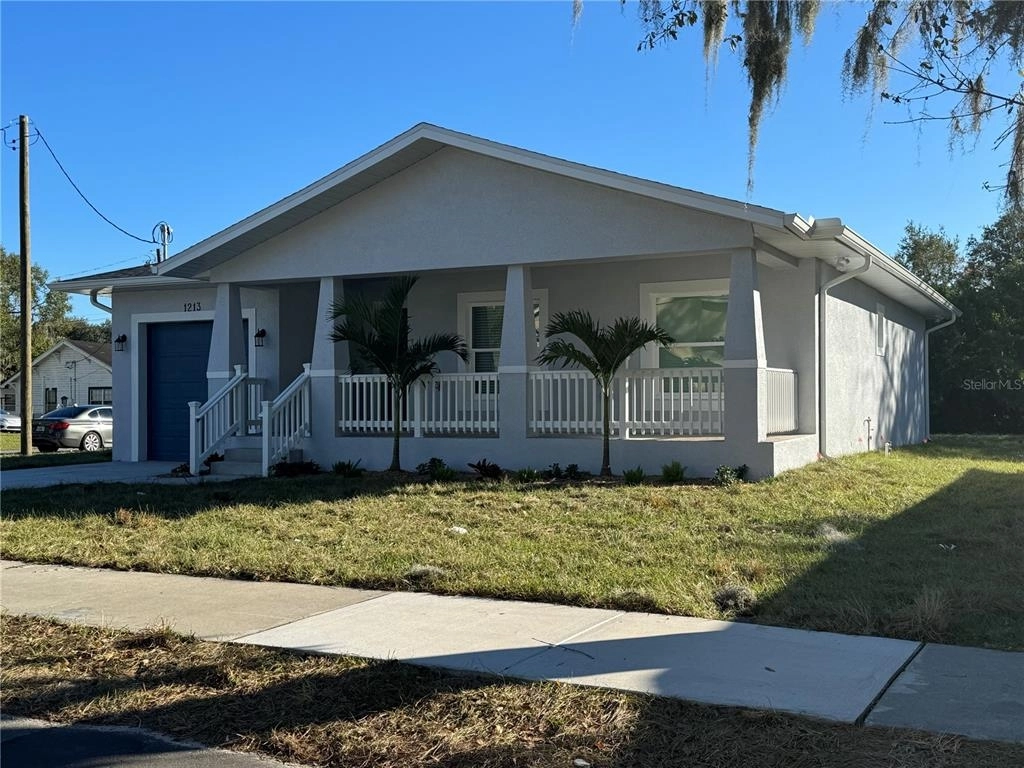
























































1 /
57
Map
$374,900
↓ $4K (1.1%)
●
House -
For Sale
1213 E Laura STREET
PLANT CITY, FL 33563
3 Beds
2 Baths
1464 Sqft
$1,878
Estimated Monthly
$0
HOA / Fees
6.44%
Cap Rate
About This Property
Discover the pinnacle of contemporary living in this exceptional,
brand-new custom home, meticulously constructed to redefine the
essence of modern luxury. Perfectly situated on a large corner lot
in the heart of Plant City, near the historic downtown area, this
residence is a harmonious blend of sophistication, comfort, and
cutting-edge design. Key Features - KITCHEN: Granite countertops;
painted-white shaker-style solid wood maple cabinetry with crown
molding, matte black hardware, soft-close doors/drawers; undermount
double basin stainless steel sink with matte black faucet;
stand-alone eat-in island with built-in cabinetry, glass pendant
lighting, and easy-access electrical outlets; full set of stainless
steel appliances - refrigerator, dishwasher, range, microwave,
disposal; numerous recessed lighting. FAMILY ROOM: provides lots of
space for entertaining; tray ceiling; recessed lighting;
remote-controlled ceiling fan; French doors with built-in
adjustable privacy shades to rear patio/deck. DINING AREA:
conveniently situated off kitchen; spacious enough for larger
dining set; modern chandelier light fixture. MASTER SUITE: tray
ceiling; recessed lighting; remote-controlled ceiling fan; walk-in
closet; 36" double vanity with painted-white shaker-style solid
wood maple cabinetry, soft-close doors/drawers, granite counters,
undermount sinks with modern, matte black faucets and hardware,
custom pivot mirrors; chair-height elongated toilet; modern glass
light fixtures; large walk-in shower with floor to ceiling
marble-like tile surround, pebbled-hexagon floor tile, and matte
black fixtures. BEDROOMS 2 & 3: remote-controlled ceiling fans;
spacious closets. BATHROOM 2: 36" single vanity with painted-white
shaker-style solid wood maple cabinetry, soft-close doors/drawers,
granite counter, undermount sink with modern, matte black faucet
and hardware, custom pivot mirror; modern glass light fixture;
chair-height elongated toilet; shower/tub combo with floor to
ceiling tile surround, and matte black tub/shower fixtures. LAUNDRY
CLOSET: washer & dryer hook-ups; custom light fixture. PATIO/DECK:
outdoor area with serene views of the backyard. ADDITIONAL
FEATURES: split floorplan; luxury vinyl plank floors throughout;
privacy front entry door with decorative glass inlay; 2" cordless
faux wood blinds throughout; 6-panel doors with modern matte black
lever handles and hardware; rocker electric switches throughout;
higher-mounted electrical and cable outlets in family room and all
bedrooms, perfect for wall-mounted televisions; 5 ¾" baseboards and
custom trim throughout; neutral Sherwin Williams paint colors
throughout; 1 car garage with automatic opener and remotes;
enormous covered front porch with slip-resistant epoxy flooring.
Indulge in the finest materials and craftsmanship that have been
meticulously chosen to create this masterpiece. From custom
millwork to premium fixtures and finishes, every element reflects
an eye for detail and uncompromising quality. Your new home is
designed to cater to your every need, providing the ideal backdrop
for building memories that will last a lifetime. Seize the
opportunity to make this exceptional residence your own! NO FLOOD
INSURANCE REQUIRED AND NO HOA!! This desirable location provides
easy access to I-4, area restaurants, shopping, beaches, theme
parks, and many other entertainment destinations.
Unit Size
1,464Ft²
Days on Market
164 days
Land Size
0.16 acres
Price per sqft
$256
Property Type
House
Property Taxes
$37
HOA Dues
-
Year Built
-
Listed By
Last updated: 24 days ago (Stellar MLS #T3487339)
Price History
| Date / Event | Date | Event | Price |
|---|---|---|---|
| Mar 28, 2024 | Price Decreased |
$374,900
↓ $4K
(1.1%)
|
|
| Price Decreased | |||
| Mar 7, 2024 | Price Decreased |
$379,000
↓ $1K
(0.3%)
|
|
| Price Decreased | |||
| Feb 13, 2024 | Price Decreased |
$380,000
↓ $5K
(1.3%)
|
|
| Price Decreased | |||
| Nov 19, 2023 | Listed by YOU HAVE REALTY LLC | $385,000 | |
| Listed by YOU HAVE REALTY LLC | |||
| Apr 3, 2023 | Sold | $207,300 | |
| Sold | |||
Show More

Property Highlights
Garage
Air Conditioning
Parking Details
Has Garage
Attached Garage
Has Open Parking
Parking Features: Driveway, Garage Door Opener
Garage Spaces: 1
Interior Details
Bathroom Information
Full Bathrooms: 2
Interior Information
Interior Features: Ceiling Fans(s), Dry Bar, Kitchen/Family Room Combo, Living Room/Dining Room Combo, Primary Bedroom Main Floor, Open Floorplan, Solid Wood Cabinets, Stone Counters, Thermostat, Tray Ceiling(s), Walk-In Closet(s), Window Treatments
Appliances: Dishwasher, Disposal, Electric Water Heater, Microwave, Range, Refrigerator
Flooring Type: Luxury Vinyl
Laundry Features: Inside, Laundry Closet
Room Information
Rooms: 4
Exterior Details
Property Information
Square Footage: 1464
Square Footage Source: $0
Security Features: Smoke Detector(s)
Property Condition: Completed
Architectural Style: Contemporary
Year Built: 2023
Building Information
Builder Name: Ram Build Construction Inc.
Builder Model: 1213
Building Area Total: 2025
Levels: One
Window Features: Blinds
Construction Materials: Block, Stucco
Patio and Porch Features: Covered, Deck, Front Porch
Lot Information
Lot Features: Corner Lot, City Lot, Landscaped, Sidewalk
Lot Size Area: 6900
Lot Size Units: Square Feet
Lot Size Acres: 0.16
Lot Size Square Feet: 6900
Lot Size Dimensions: 69 x 100
Tax Lot: 1
Land Information
Water Source: Public
Financial Details
Tax Annual Amount: $442
Utilities Details
Cooling Type: Central Air
Heating Type: Central
Sewer : Public Sewer
Building Info
Overview
Building
Neighborhood
Zoning
Geography
Comparables
Unit
Status
Status
Type
Beds
Baths
ft²
Price/ft²
Price/ft²
Asking Price
Listed On
Listed On
Closing Price
Sold On
Sold On
HOA + Taxes
House
3
Beds
2
Baths
1,457 ft²
$239/ft²
$348,000
Jul 21, 2023
$348,000
Sep 22, 2023
$272/mo
House
3
Beds
1
Bath
1,372 ft²
$224/ft²
$307,000
May 9, 2023
$307,000
Aug 10, 2023
$180/mo
House
3
Beds
2
Baths
1,548 ft²
$234/ft²
$362,500
Aug 2, 2023
$362,500
Oct 2, 2023
$45/mo
House
3
Beds
2
Baths
1,551 ft²
$210/ft²
$325,000
Apr 16, 2023
$325,000
Nov 10, 2023
$44/mo
House
3
Beds
2
Baths
1,216 ft²
$282/ft²
$343,200
Apr 15, 2023
$343,200
Nov 2, 2023
$243/mo
House
3
Beds
2
Baths
1,652 ft²
$200/ft²
$330,000
Jul 25, 2023
$330,000
Aug 15, 2023
$296/mo
Active
House
3
Beds
2
Baths
1,445 ft²
$266/ft²
$385,000
Nov 20, 2023
-
$27/mo
House
3
Beds
2
Baths
1,283 ft²
$292/ft²
$375,000
Nov 18, 2023
-
$27/mo
Active
House
3
Beds
2
Baths
1,305 ft²
$260/ft²
$339,900
Nov 10, 2023
-
$171/mo
Active
House
3
Beds
2
Baths
1,625 ft²
$200/ft²
$325,000
Aug 29, 2023
-
$153/mo
In Contract
House
3
Beds
2
Baths
1,290 ft²
$248/ft²
$320,000
Oct 13, 2023
-
$44/mo
About Improvement League of Plant City
Similar Homes for Sale

$325,000
- 3 Beds
- 2 Baths
- 1,625 ft²

$339,900
- 3 Beds
- 2 Baths
- 1,305 ft²
Nearby Rentals

$2,149 /mo
- 3 Beds
- 2 Baths
- 1,400 ft²

$2,100 /mo
- 3 Beds
- 2 Baths
- 1,560 ft²


























































