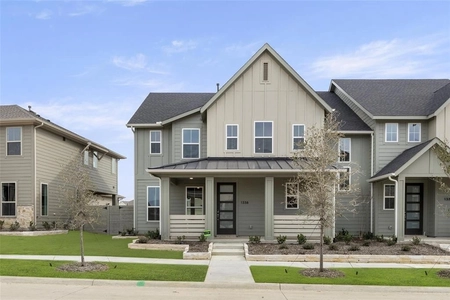$450,000 - $550,000
●
House -
In Contract
1213 9th Street
Argyle, TX 76226
3 Beds
2.5 Baths,
1
Half Bath
2246 Sqft
Sold Nov 22, 2017
$235,000
Buyer
Seller
$219,000
by Broker Solutions Inc
Mortgage Due Nov 01, 2051
About This Property
Welcome to stylish living in the award-winning Harvest Community
with tons of amenities, including 300+ events annually, event
centers, trails, fitness facilities, resort-style pools, and more!
Introducing an immaculate 2017 Highland Homes build, nestled within
the sought-after Argyle ISD. Inside reveals bright, open-concept
living spaces complemented by ample storage closets and a separate
utility room. Enjoy the home's modern eat-in kitchen featuring a
gas cooktop and stainless steel appliances, with room for all to
gather. Revel in the versatile bonus media room, as well as a
dedicated office space with French doors in this vibrant
single-story gem. The ease of flow within the home accentuates the
comfort and convenience of everyday living. Split bedrooms ensure
added privacy for residents and guests. Step outside to your
outdoor oasis featuring a sizable yard and inviting covered patio.
An entertainer's dream, this outdoor space is perfect for hosting
those delicious BBQ weekends!
The manager has listed the unit size as 2246 square feet.
The manager has listed the unit size as 2246 square feet.
Unit Size
2,246Ft²
Days on Market
-
Land Size
0.14 acres
Price per sqft
$223
Property Type
House
Property Taxes
-
HOA Dues
$1,035
Year Built
2017
Listed By

Price History
| Date / Event | Date | Event | Price |
|---|---|---|---|
| Mar 5, 2024 | In contract | - | |
| In contract | |||
| Feb 10, 2024 | Listed | $500,000 | |
| Listed | |||
Property Highlights
Fireplace
Air Conditioning
Interior Details
Fireplace Information
Fireplace
Exterior Details
Exterior Information
Brick
Stone
Building Info
Overview
Building
Neighborhood
Geography
Comparables
Unit
Status
Status
Type
Beds
Baths
ft²
Price/ft²
Price/ft²
Asking Price
Listed On
Listed On
Closing Price
Sold On
Sold On
HOA + Taxes
In Contract
House
3
Beds
3
Baths
2,140 ft²
$223/ft²
$477,284
Dec 16, 2023
-
$900/mo
In Contract
House
3
Beds
2
Baths
1,884 ft²
$220/ft²
$415,000
Feb 16, 2024
-
$1,285/mo
In Contract
House
3
Beds
2
Baths
2,067 ft²
$200/ft²
$412,620
Dec 16, 2023
-
$1,270/mo
In Contract
House
3
Beds
2
Baths
1,814 ft²
$230/ft²
$417,000
Dec 8, 2023
-
$1,285/mo
In Contract
House
3
Beds
2.5
Baths
1,944 ft²
$208/ft²
$404,000
Nov 3, 2023
-
$1,150/mo
In Contract
House
3
Beds
2
Baths
1,846 ft²
$223/ft²
$411,449
Aug 27, 2023
-
$900/mo
















































































