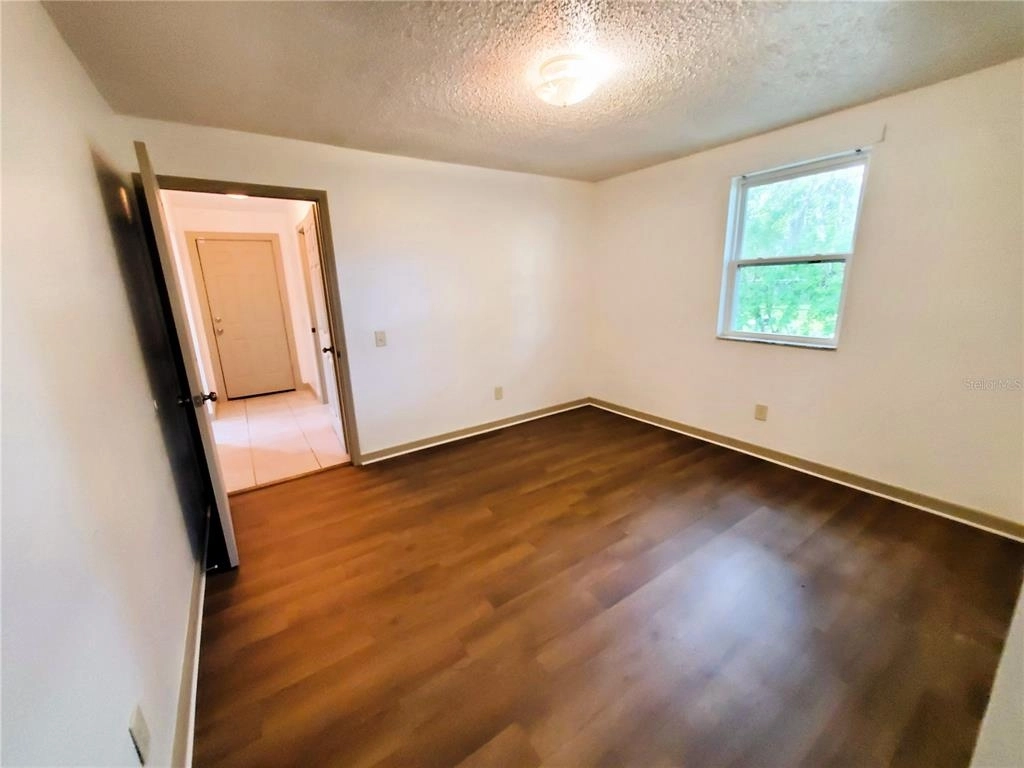


























1 /
27
Map
$205,900
●
House -
In Contract
1211 E Warren STREET
PLANT CITY, FL 33563
3 Beds
1 Bath
1092 Sqft
$1,129
Estimated Monthly
$0
HOA / Fees
11.26%
Cap Rate
About This Property
Under contract-accepting backup offers. $44,000 PRICE DROP!! Stop
renting and buy! Take advantage of this opportunity to purchase
this affordable home in the Plant City limits. Perfect for 1st time
homebuyers, budget conscious buyers, downsizers, or landlords who
can invest in a turn key rental ready for immediate occupancy. This
home offers updated double pane windows, new roof installed 5/2019,
new AC system installed in 2019, new paint, new laminate flooring,
and new kitchen appliances. Situated on a spacious corner lot with
a fenced in backyard that is great for kids or pets. Lot also
features a fire hydrant for possible homeowner's insurance rate
discount or ease of obtaining coverage. Walking distance to
elementary school an only 6 minutes to local hospital. Very easy
commute to Tampa and just 33 miles to Tampa International Airport.
Unit Size
1,092Ft²
Days on Market
-
Land Size
0.16 acres
Price per sqft
$189
Property Type
House
Property Taxes
$117
HOA Dues
-
Year Built
1955
Listed By
Last updated: 25 days ago (Stellar MLS #T3480713)
Price History
| Date / Event | Date | Event | Price |
|---|---|---|---|
| Apr 7, 2024 | In contract | - | |
| In contract | |||
| Apr 3, 2024 | Relisted | $205,900 | |
| Relisted | |||
| Mar 24, 2024 | In contract | - | |
| In contract | |||
| Mar 14, 2024 | Price Decreased |
$205,900
↓ $44K
(17.6%)
|
|
| Price Decreased | |||
| Dec 16, 2023 | Price Decreased |
$249,900
↓ $15K
(5.7%)
|
|
| Price Decreased | |||
Show More

Property Highlights
Air Conditioning
Interior Details
Bathroom Information
Full Bathrooms: 1
Interior Information
Interior Features: Eating Space In Kitchen
Appliances: Electric Water Heater, Range, Range Hood, Refrigerator
Flooring Type: Ceramic Tile, Laminate
Laundry Features: Outside
Room Information
Rooms: 7
Basement Information
Basement: Crawl Space
Exterior Details
Property Information
Square Footage: 1092
Square Footage Source: $0
Property Condition: Completed
Architectural Style: Bungalow
Year Built: 1955
Building Information
Building Area Total: 1344
Levels: One
Window Features: Double Pane Windows
Construction Materials: Block, Stucco
Patio and Porch Features: Covered, Front Porch, Rear Porch
Lot Information
Lot Features: Corner Lot, City Lot
Lot Size Area: 6900
Lot Size Units: Square Feet
Lot Size Acres: 0.16
Lot Size Square Feet: 6900
Lot Size Dimensions: 69 x 100
Tax Lot: 1
Land Information
Water Source: Public
Financial Details
Tax Annual Amount: $1,406
Lease Considered: Yes
Utilities Details
Cooling Type: Central Air
Heating Type: Central, Electric
Sewer : Public Sewer
Building Info
Overview
Building
Neighborhood
Zoning
Geography
Comparables
Unit
Status
Status
Type
Beds
Baths
ft²
Price/ft²
Price/ft²
Asking Price
Listed On
Listed On
Closing Price
Sold On
Sold On
HOA + Taxes
House
3
Beds
2
Baths
1,122 ft²
$192/ft²
$215,000
Dec 14, 2023
$215,000
Apr 10, 2024
$110/mo
House
3
Beds
2
Baths
1,200 ft²
$192/ft²
$230,009
Jun 15, 2023
$230,009
Aug 14, 2023
$33/mo
Sold
House
3
Beds
1
Bath
1,064 ft²
$211/ft²
$225,000
Jul 11, 2023
$225,000
Dec 7, 2023
$208/mo
House
3
Beds
1
Bath
874 ft²
$229/ft²
$200,000
Aug 18, 2023
$200,000
Nov 8, 2023
$150/mo
House
3
Beds
1
Bath
1,240 ft²
$141/ft²
$175,000
Sep 7, 2022
$175,000
Jul 3, 2023
$39/mo
House
2
Beds
1
Bath
840 ft²
$210/ft²
$176,000
Apr 28, 2023
$176,000
Sep 8, 2023
$109/mo
In Contract
House
2
Beds
1
Bath
782 ft²
$224/ft²
$175,000
Mar 15, 2024
-
$138/mo
About Improvement League of Plant City
Similar Homes for Sale
Nearby Rentals

$2,149 /mo
- 3 Beds
- 2 Baths
- 1,400 ft²

$2,018 /mo
- 3 Beds
- 2 Baths
- 1,263 ft²




































