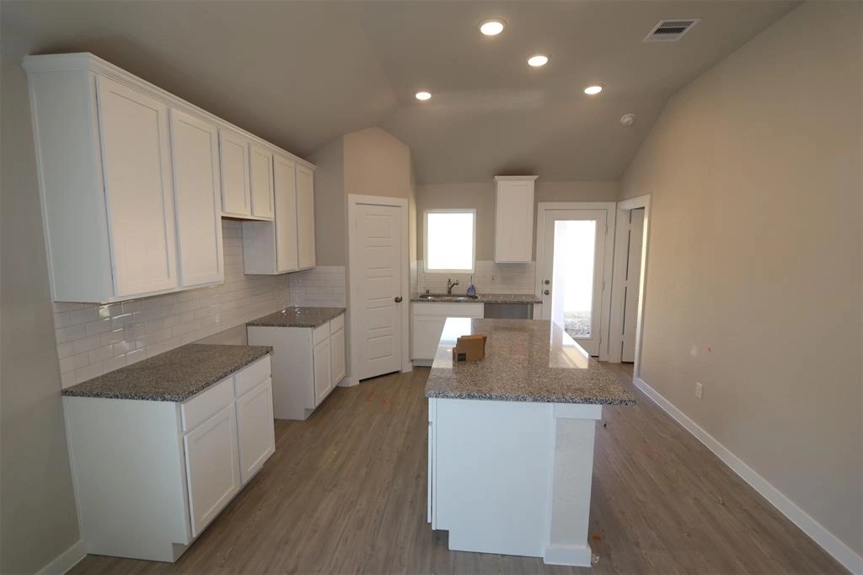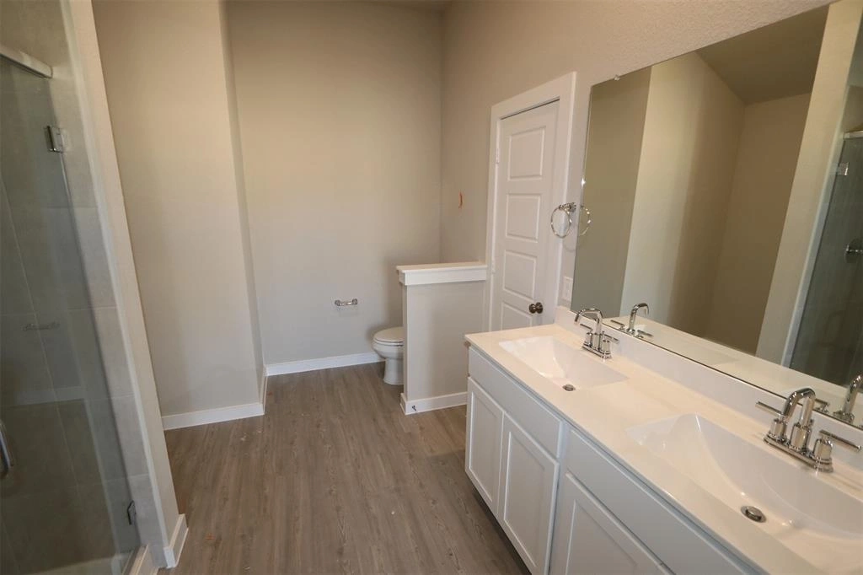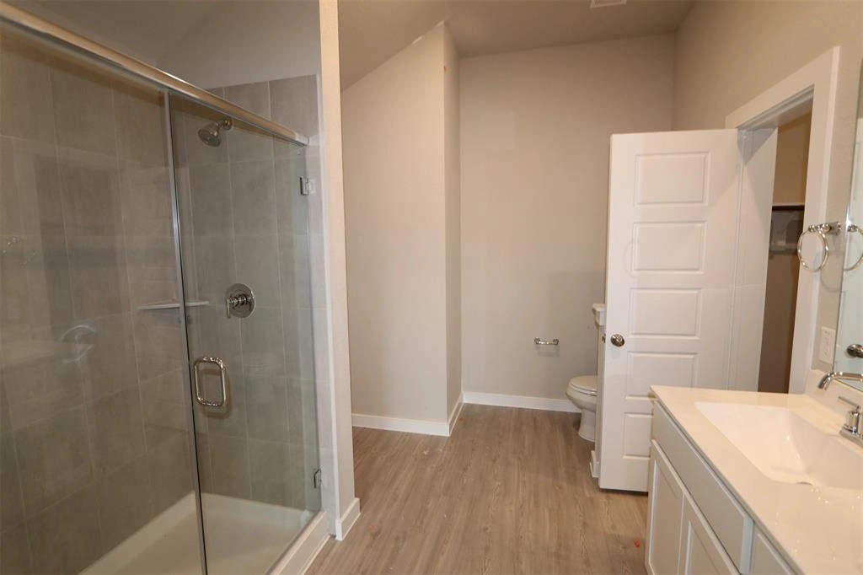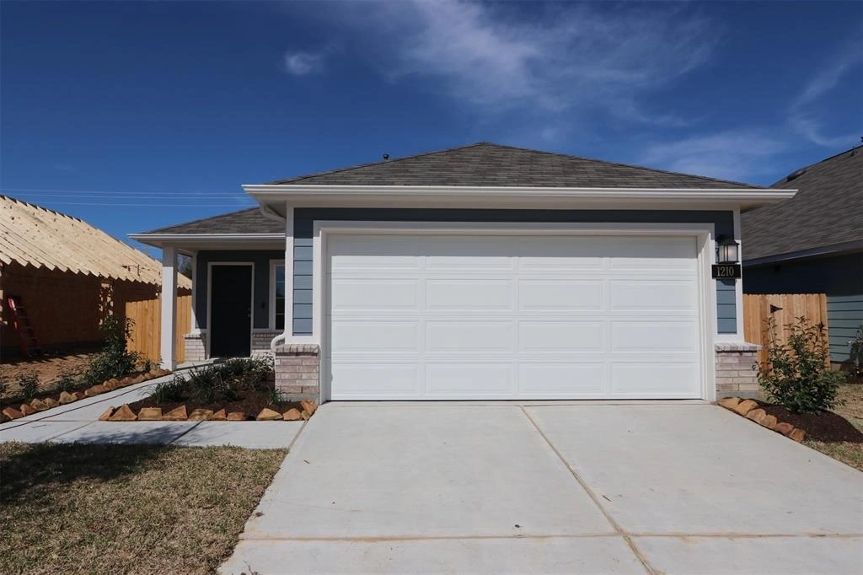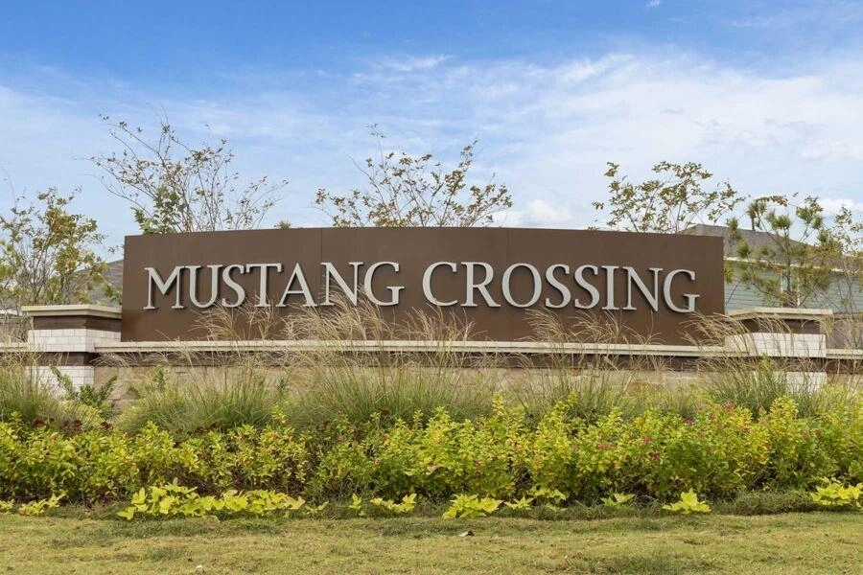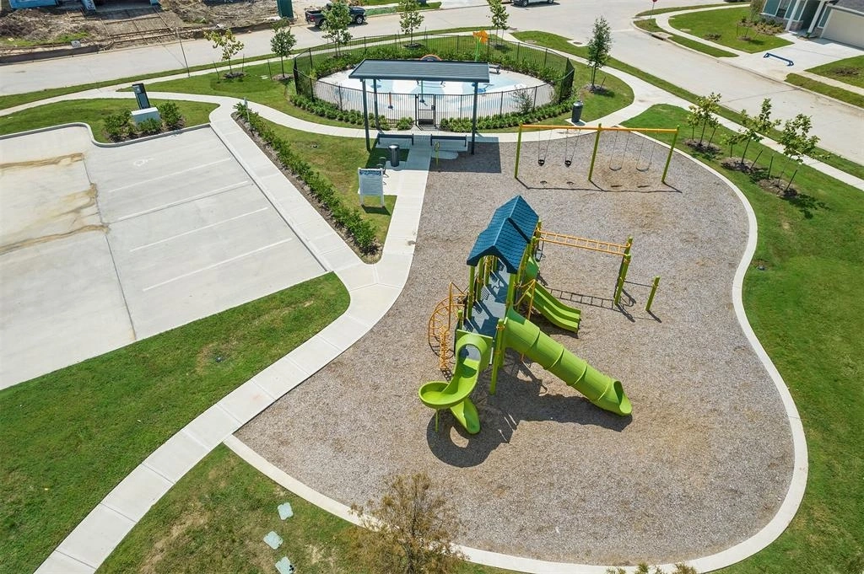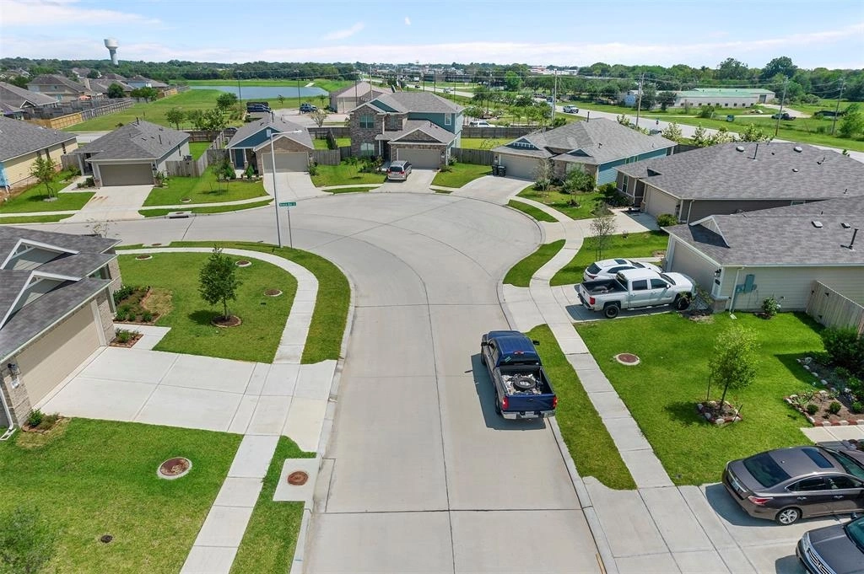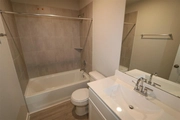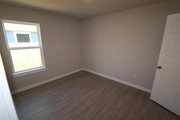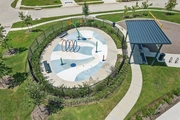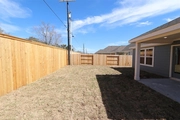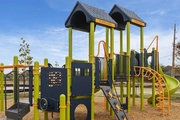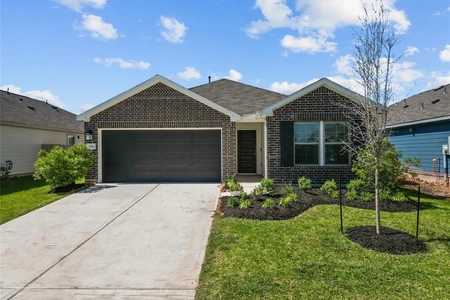$256,990
●
House -
In Contract
1210 Filly Creek Drive
Alvin, TX 77511
3 Beds
2 Baths
1548 Sqft
$1,296
Estimated Monthly
$33
HOA / Fees
9.65%
Cap Rate
About This Property
Under construction is to be completed in March. Are you looking for
a charming home with 3 bedrooms and 2 baths? Look no further! The
open-concept design of this home is perfect for those who love to
entertain. The kitchen island is a standout feature of the
open-concept layout, providing ample space for meal prep and
seating. This home has a stunning main suite with a bay window and
sloped ceilings. The en-suite bathroom is equally impressive,
featuring a soaking tub, a separate shower, and a discrete enclosed
toilet. Step outside, and you'll find a covered patio perfect for
relaxing or entertaining guests. Overall, this home is
perfect for those who value style and functionality. With its many
features and prime location, you will want to take advantage of
this opportunity!
Unit Size
1,548Ft²
Days on Market
-
Land Size
-
Price per sqft
$166
Property Type
House
Property Taxes
-
HOA Dues
$33
Year Built
2015
Listed By
Last updated: 7 days ago (HAR #96300735)
Price History
| Date / Event | Date | Event | Price |
|---|---|---|---|
| May 7, 2024 | In contract | - | |
| In contract | |||
| Apr 24, 2024 | Price Decreased |
$256,990
↓ $1K
(0.4%)
|
|
| Price Decreased | |||
| Apr 16, 2024 | Price Decreased |
$257,990
↓ $7K
(2.6%)
|
|
| Price Decreased | |||
| Apr 9, 2024 | Price Decreased |
$264,990
↓ $5K
(1.9%)
|
|
| Price Decreased | |||
| Mar 28, 2024 | Price Decreased |
$269,990
↓ $3K
(1.1%)
|
|
| Price Decreased | |||
Show More

Property Highlights
Air Conditioning
Parking Details
Has Garage
Garage Features: Attached Garage
Garage: 2 Spaces
Interior Details
Bedroom Information
Bedrooms: 3
Bedrooms: All Bedrooms Down, Primary Bed - 1st Floor, Walk-In Closet
Bathroom Information
Full Bathrooms: 2
Master Bathrooms: 0
Interior Information
Interior Features: Alarm System - Owned, Fire/Smoke Alarm
Laundry Features: Electric Dryer Connections, Washer Connections
Kitchen Features: Island w/o Cooktop, Kitchen open to Family Room, Walk-in Pantry
Flooring: Vinyl Plank
Living Area SqFt: 1548
Exterior Details
Property Information
Ownership Type: Full Ownership
Year Built: 2024
Year Built Source: Builder
Construction Information
Home Type: Single-Family
Architectural Style: Traditional
Construction materials: Brick, Cement Board
New Construction
New Construction Description: To Be Built/Under Construction
Foundation: Slab
Roof: Composition
Building Information
Exterior Features: Back Yard Fenced, Covered Patio/Deck
Financial Details
Tax Year: 2024
Tax Rate: 3.192512
Parcel Number: NA
Compensation Disclaimer: The Compensation offer is made only to participants of the MLS where the listing is filed
Compensation to Buyers Agent: 3%
Compensation Bonus: 1%
Utilities Details
Utilities District: 1
Heating Type: Central Gas
Cooling Type: Central Electric
Sewer Septic: Public Sewer, Water District
Location Details
Location: Take 288 South to 1462 and turn left.
Take 1462 to Mustang Crossing Blvd. and turn left.
Subdivision: Mustang Crossing
HOA Details
Other Fee: $188
HOA Fee: $400
HOA Fee Includes: Other, Recreational Facilities
HOA Fee Pay Schedule: Annually
Building Info
Overview
Building
Neighborhood
Geography
Comparables
Unit
Status
Status
Type
Beds
Baths
ft²
Price/ft²
Price/ft²
Asking Price
Listed On
Listed On
Closing Price
Sold On
Sold On
HOA + Taxes
Sold
House
3
Beds
2
Baths
1,574 ft²
$275,799
Jan 22, 2024
$248,000 - $302,000
Mar 20, 2024
$33/mo
House
3
Beds
2
Baths
1,510 ft²
$266,000
Mar 29, 2023
$240,000 - $292,000
Aug 24, 2023
$31/mo
Sold
House
3
Beds
2
Baths
1,990 ft²
$301,990
Jan 22, 2024
$271,000 - $331,000
Apr 26, 2024
$33/mo
House
3
Beds
2
Baths
2,080 ft²
$250,000
Mar 6, 2021
$225,000 - $275,000
Apr 9, 2021
$468/mo
House
3
Beds
2
Baths
2,080 ft²
$240,000
Mar 14, 2021
$216,000 - $264,000
Apr 29, 2021
$530/mo
House
4
Beds
2
Baths
1,804 ft²
$275,872
Dec 6, 2023
$248,000 - $302,000
Jan 8, 2024
$33/mo
In Contract
House
3
Beds
2
Baths
1,548 ft²
$178/ft²
$274,990
Dec 13, 2023
-
$33/mo
In Contract
House
3
Beds
2
Baths
1,574 ft²
$174/ft²
$273,990
Mar 25, 2024
-
$33/mo
In Contract
House
3
Beds
2
Baths
1,524 ft²
$180/ft²
$274,990
Feb 14, 2024
-
$33/mo
Active
House
3
Beds
2
Baths
1,485 ft²
$182/ft²
$270,000
Apr 13, 2024
-
$150/mo
Active
House
3
Beds
3
Baths
1,674 ft²
$176/ft²
$294,990
Jan 18, 2024
-
$33/mo
About Alvin
Similar Homes for Sale
Open House: 12PM - 5PM, Sat May 11

$297,990
- 3 Beds
- 3 Baths
- 1,674 ft²
Open House: 12PM - 5PM, Sat May 11
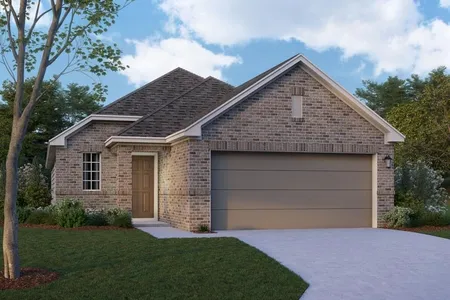
$294,990
- 3 Beds
- 3 Baths
- 1,674 ft²


