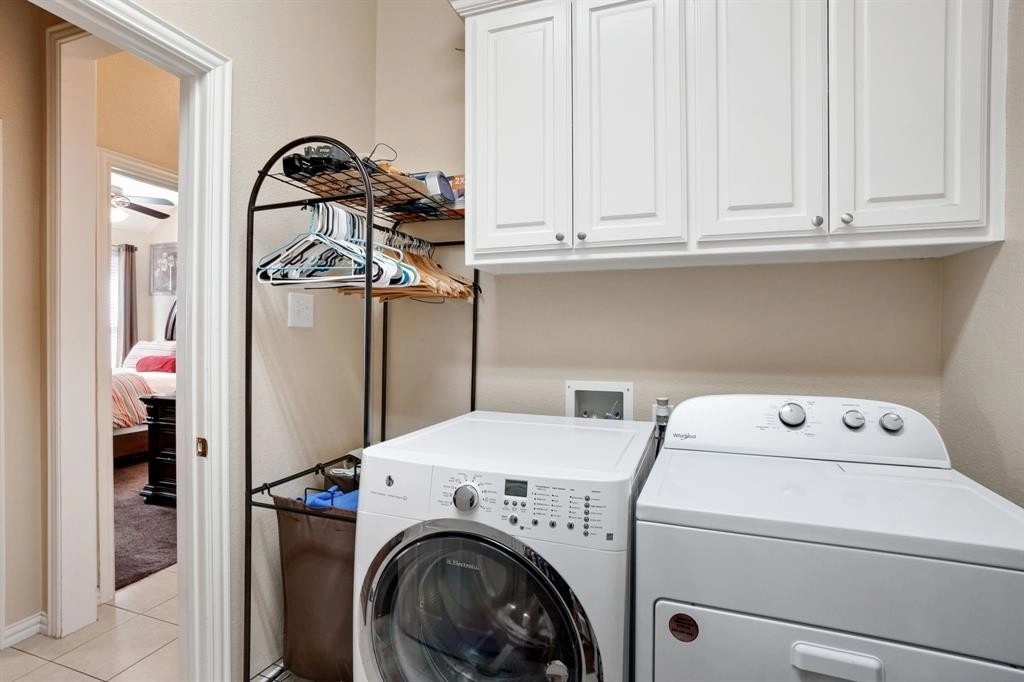


























1 /
27
Map
$489,376*
●
House -
Off Market
121 Whitney Drive
Hickory Creek, TX 75065
4 Beds
2.5 Baths,
1
Half Bath
2580 Sqft
$427,000 - $521,000
Reference Base Price*
3.05%
Since Apr 1, 2023
National-US
Primary Model
Sold Mar 31, 2023
$382,295
Seller
$378,510
by Cardinal Fin'l Co Lp
Mortgage Due Apr 01, 2053
Sold Mar 31, 2023
Transfer
Buyer
Seller
About This Property
This home has the WOW factor for sure.You can sit on the front
porch and enjoy your morning coffee.The formal living has french
doors leading to the front porch and can be a home office as well.
Next you will find a formal dining and a half bath.At the back of
the home is a beautiful family room with a cozy fireplace.The
kitchen overlooks the living area.It has lots of work space and has
double ovens for those large holiday meals.The breakfast room is
right next to the kitchen and looks out to the back yard.The master
bedroom and bath are privately sitting off the living area.The
master bath is large with a wonderful walk-in closet.The closet has
a door that goes into the laundry room for convenience.In the
hallway are 3 other bedrooms and guest bath.The back yard is
oversized and ready for a game of soccer or a family gathering.The
back porch is covered allowing you to sit and watch the kids
play.The home is in a great location having easy access to I-35 to
and Swisher Rd.
The manager has listed the unit size as 2580 square feet.
The manager has listed the unit size as 2580 square feet.
Unit Size
2,580Ft²
Days on Market
-
Land Size
0.24 acres
Price per sqft
$184
Property Type
House
Property Taxes
-
HOA Dues
$450
Year Built
2000
Price History
| Date / Event | Date | Event | Price |
|---|---|---|---|
| Mar 31, 2023 | No longer available | - | |
| No longer available | |||
| Mar 31, 2023 | Sold to Jason Isaac Meseberg, Tanya... | $382,295 | |
| Sold to Jason Isaac Meseberg, Tanya... | |||
| Mar 4, 2023 | In contract | - | |
| In contract | |||
| Feb 25, 2023 | No longer available | - | |
| No longer available | |||
| Feb 17, 2023 | Listed | $474,900 | |
| Listed | |||
Property Highlights
Fireplace
Air Conditioning
Garage
Parking Available































