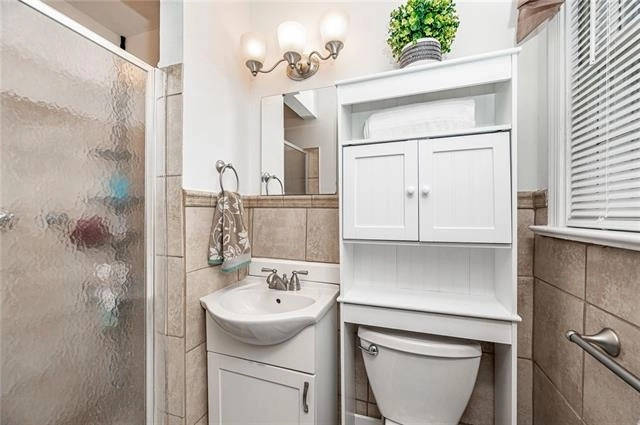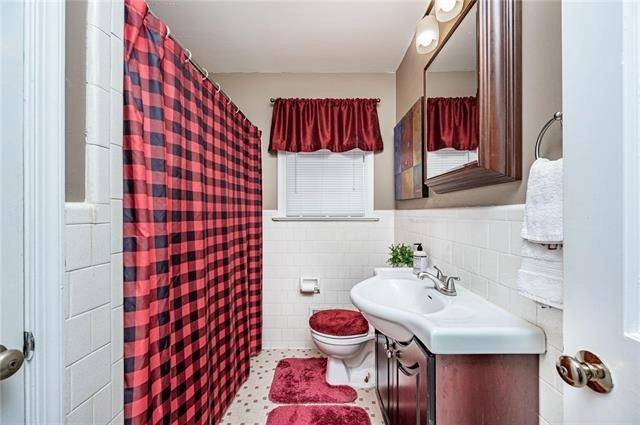





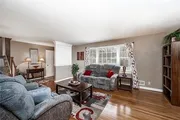



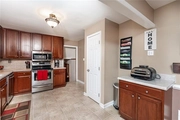
















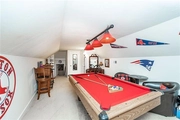















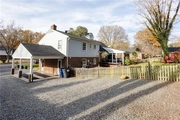




1 /
48
Map
$328,528*
●
House -
Off Market
121 Swanage Road
Chesterfield, VA 23236
4 Beds
3 Baths,
1
Half Bath
2314 Sqft
$281,000 - $343,000
Reference Base Price*
5.30%
Since Mar 1, 2022
National-US
Primary Model
Sold Feb 08, 2022
$345,000
Buyer
Seller
$260,000
by George Mason Mortgage Llc
Mortgage Due Mar 01, 2052
Sold Oct 28, 2015
$200,000
Buyer
Seller
$196,377
by Movement Mortgage Llc
Mortgage
About This Property
Welcome home to 121 Swanage Rd. Beautifully renovated, move
in ready and GREAT location! Easy access to interstates and
centrally located close to shopping, schools and restaurants.
This beautiful, updated low/no maintenance tri-level home has
four bedrooms, 2.5 baths, complete with fully screened in porch &
attached deck with built in seating for entertaining, private fully
fenced in back yard, 2 oversized detached sheds with electricity,
walk up attic for extra storage, carport offers a separate entry
into utility/mud room and freshly sealed double width driveway with
plenty of extra parking. Other features include updated
stainless steel kitchen appliances, under cabinet lighting,
recessed lighting, ceiling fans in rooms, New Roof and Hvac
installed in 2020, Newer carpet upstairs with hardwood underneath,
freshly painted carport and exterior. This home has something
to offer for everyone with three separate living and entertaining
rooms. The beautifully landscaped yard adds extra curb appeal.
This home has been lovingly lived in and very well maintained
for years and it is now time to find its new owners. Showings begin
on 1/5/22
The manager has listed the unit size as 2314 square feet.
The manager has listed the unit size as 2314 square feet.
Unit Size
2,314Ft²
Days on Market
-
Land Size
0.32 acres
Price per sqft
$135
Property Type
House
Property Taxes
$199
HOA Dues
-
Year Built
1968
Price History
| Date / Event | Date | Event | Price |
|---|---|---|---|
| Feb 10, 2022 | No longer available | - | |
| No longer available | |||
| Feb 8, 2022 | Sold to Kevin Minogue, Sandra Haplin | $345,000 | |
| Sold to Kevin Minogue, Sandra Haplin | |||
| Feb 2, 2022 | Pending | $345,000 | |
| Pending | |||
| Jan 8, 2022 | In contract | - | |
| In contract | |||
| Jan 5, 2022 | Listed | $312,000 | |
| Listed | |||
Show More

Property Highlights
Fireplace
Air Conditioning
Building Info
Overview
Building
Neighborhood
Zoning
Geography
Comparables
Unit
Status
Status
Type
Beds
Baths
ft²
Price/ft²
Price/ft²
Asking Price
Listed On
Listed On
Closing Price
Sold On
Sold On
HOA + Taxes
Sold
House
4
Beds
3
Baths
1,452 ft²
$234/ft²
$340,000
Nov 14, 2023
$340,000
Jan 5, 2024
-
Sold
House
3
Beds
3
Baths
1,536 ft²
$208/ft²
$320,000
Aug 20, 2023
$320,000
Sep 21, 2023
-
Sold
House
3
Beds
3
Baths
1,450 ft²
$206/ft²
$299,000
Oct 10, 2023
$299,000
Nov 3, 2023
-
In Contract
House
4
Beds
3.5
Baths
1,852 ft²
$197/ft²
$365,000
Jan 5, 2024
-
$226/mo
In Contract
House
4
Beds
2
Baths
1,296 ft²
$264/ft²
$342,500
Jan 13, 2024
-
$183/mo
In Contract
House
3
Beds
2
Baths
1,942 ft²
$180/ft²
$349,900
Oct 12, 2023
-
$235/mo
In Contract
House
3
Beds
2
Baths
1,664 ft²
$165/ft²
$274,999
Jan 24, 2024
-
$189/mo


























