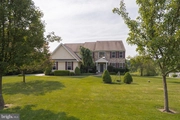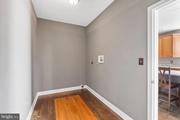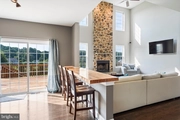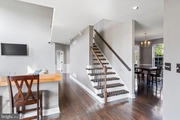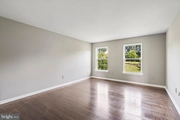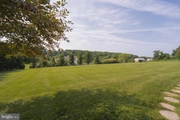$679,984*
●
House -
Off Market
121 HORSESHOE LANE
POTTSTOWN, PA 19465
5 Beds
3 Baths
3753 Sqft
$540,000 - $658,000
Reference Base Price*
13.52%
Since Oct 1, 2021
National-US
Primary Model
Sold Nov 23, 2021
$570,000
$484,500
by Rocket Mortgage Llc
Mortgage Due Oct 01, 2051
Sold Mar 16, 2020
$480,000
Seller
$480,000
by Bayshore Mortgage Funding Llc
Mortgage Due Apr 01, 2050
About This Property
Welcome home to 121 Horseshoe Lane in the desirable Coventry
Meadows. The Thorncroft model has five bedrooms, three full
bathrooms, three car garage and 3,753 square feet of living space
with lovely country views from every window. Entering the two story
Foyer you'll be greeted with beautifully refinished hardwood
flooring that flows throughout the entire home, wainscoting and a
grand staircase. The first floor features a formal dining room with
chair railing, formal living room, first floor in-law suite with
adjoining full bathroom, and a spacious eat in kitchen open to the
great room, perfect for entertaining. Entering through the three
car garage you will enter into the mudroom with washer and dryer.
The kitchen has new granite counter tops, oak cabinetry with pull
out shelving and an over sized pantry. Amish made butcher block
breakfast area connects the kitchen with the Great Room. The two
story Great Room features a stone floor to ceiling wood burning
fireplace, clerestory windows offering plenty of light. Step
through sliding glass doors onto the deck, and enjoy the amazing
country view! The deck leads down to a very large backyard and
additional patio space; all designed for warm-weather entertaining.
A double wood staircase leads to the second floor catwalk with a
dramatic view down on the Great Room. All four bedrooms on the
second floor are spacious with plenty of closet space. The master
bedroom is detailed with a tray ceiling and two very spacious
walk-in closets. The adjoining en-suite has a glass-encased shower,
tiled flooring, and an over-sized soaking tub with a spectacular
view onto rolling hills. Spanning the entire footprint of the home,
the basement has high ceilings, windows with plenty of light, and
walkout sliding doors onto a concrete patio. The basement is ready
to be turned into additional living space and just awaiting your
personal touch. Located in the Owen J Roberts School District and
just a short drive to historic Saint Peter's Village with rock
trails and quarries, the picturesque Stone Barn Cellars Winery, and
Ryerss Farm, assisted living for aged equines. Rtes. 100 and 422
provide easy access to the Philadelphia Premium Outlets, the Main
Line, and Center City. Be sure to schedule your tour today!
The manager has listed the unit size as 3753 square feet.
The manager has listed the unit size as 3753 square feet.
Unit Size
3,753Ft²
Days on Market
-
Land Size
1.07 acres
Price per sqft
$160
Property Type
House
Property Taxes
$9,657
HOA Dues
-
Year Built
2005
Price History
| Date / Event | Date | Event | Price |
|---|---|---|---|
| Nov 23, 2021 | Sold to Gary Westlake Jr, Jennifer ... | $570,000 | |
| Sold to Gary Westlake Jr, Jennifer ... | |||
| Sep 6, 2021 | No longer available | - | |
| No longer available | |||
| Aug 6, 2021 | Price Decreased |
$599,000
↓ $31K
(4.9%)
|
|
| Price Decreased | |||
| Jul 16, 2021 | Listed | $630,000 | |
| Listed | |||
| Mar 16, 2020 | Sold to April J Kennon, David Lawre... | $480,000 | |
| Sold to April J Kennon, David Lawre... | |||
Show More

Property Highlights
Fireplace
Air Conditioning



















































