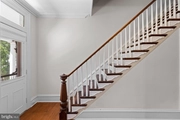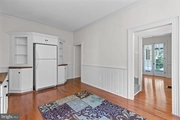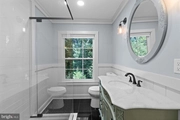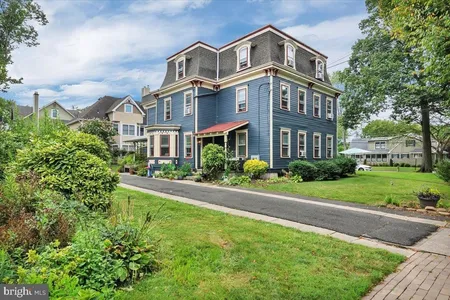








































1 /
41
Map
$630,000
●
House -
Off Market
121 CENTRE ST
HADDONFIELD, NJ 08033
4 Beds
3 Baths
2526 Sqft
$622,675
RealtyHop Estimate
-0.37%
Since Nov 1, 2023
National-US
Primary Model
About This Property
Welcome to the epitome of historic charm and modern comfort! Set in
the quaint and desirable town of Haddonfield in the Gill tracK
section, this meticulously renovated historic home is ready to
embrace its lucky new owners. Immerse yourself in this 2nd Empire
Victorian and its timeless beauty of refinished hardwood floors
that exude character and elegance. Original plaster moldings
are prevalent throughout this home. With less than
three-year-old renovations that include, the kitchen, 2 bathrooms,
and HVAC, you'll enjoy year-round beauty and comfort, while fresh
paint breathes new life into every room. This home
harmoniously blends history and modernity, presenting a unique
opportunity to create your own story within its walls. The kitchen
features white shaker cabinets. white subway tile backsplash and
beautiful butcher block counters. The dining room features a
recessed ceiling and double French doors that leads out to the
slate-screened patio. A full bath and laundry room complete
the first floor. Outside there is a large open front porch, a
rear screened patio, and a 1 car detached garage. The
second and third floors feature 4-5 bedrooms and 2 new baths.
There are 2 sitting rooms on each floor. The primary
bedroom and bath are located on the 3rd floor. This is a
private sanctuary, perfect to retreat in at night to get away from
the pressures of life. A full basement completes this home.
Don't miss your chance to own a piece of history, where
old-world charm meets contemporary convenience. Call today
for your personal tour.
Unit Size
2,526Ft²
Days on Market
46 days
Land Size
0.23 acres
Price per sqft
$247
Property Type
House
Property Taxes
$1,057
HOA Dues
-
Year Built
1860
Last updated: 7 months ago (Bright MLS #NJCD2054546)
Price History
| Date / Event | Date | Event | Price |
|---|---|---|---|
| Dec 29, 2023 | Sold to Daniel Rothenberg, Kathryn ... | $630,000 | |
| Sold to Daniel Rothenberg, Kathryn ... | |||
| Oct 25, 2023 | Sold | $630,000 | |
| Sold | |||
| Sep 28, 2023 | In contract | - | |
| In contract | |||
| Sep 9, 2023 | Listed by RE/MAX Preferred - Mullica Hill | $625,000 | |
| Listed by RE/MAX Preferred - Mullica Hill | |||
Property Highlights
Air Conditioning
Building Info
Overview
Building
Neighborhood
Geography
Comparables
Unit
Status
Status
Type
Beds
Baths
ft²
Price/ft²
Price/ft²
Asking Price
Listed On
Listed On
Closing Price
Sold On
Sold On
HOA + Taxes
Sold
House
4
Beds
3
Baths
2,756 ft²
$228/ft²
$629,000
Oct 14, 2019
$629,000
Jan 31, 2020
-
Sold
House
5
Beds
2
Baths
2,518 ft²
$230/ft²
$580,000
Apr 26, 2013
$580,000
Jun 27, 2013
-
Sold
House
5
Beds
2
Baths
2,518 ft²
$263/ft²
$662,500
Mar 26, 2019
$662,500
Jun 21, 2019
-
Sold
House
5
Beds
2
Baths
2,864 ft²
$182/ft²
$520,000
Aug 6, 2012
$520,000
Nov 9, 2012
-
In Contract
Townhouse
2
Beds
3
Baths
1,684 ft²
$306/ft²
$515,000
Aug 18, 2023
-
$330/mo
About Haddonfield
Similar Homes for Sale
Nearby Rentals

$2,300 /mo
- 2 Beds
- 2 Baths
- 1,312 ft²

$2,450 /mo
- 3 Beds
- 2 Baths
- 1,101 ft²















































